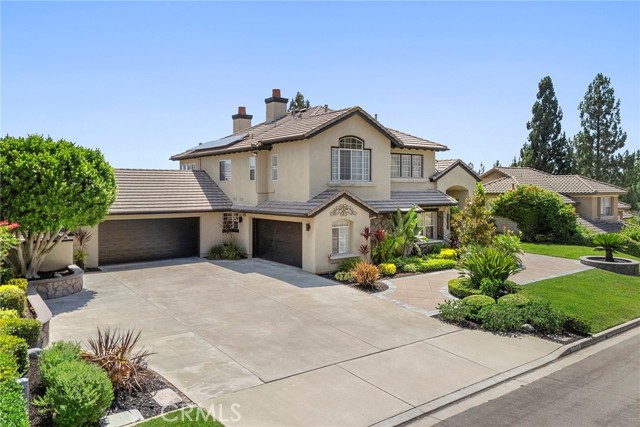27820 Mount Whitney Way, Yorba Linda, CA 92887
$2,300,000 Mortgage Calculator Sold on Oct 1, 2024 Single Family Residence
Property Details
About this Property
Nestled on a single loaded Cul de Sac with INCREDIBLE CITY LIGHT VIEWS this home CAPTURES DESIGNER DETAILS through-out. Impeccable curb appeal with it's newly landscaped front & backyard which give you a feel right out of a Landscape Architectural Magazine. The home has many striking features, when you enter the foyer the voluminous ceilings & wrought iron staircase set a tone of elegance. At the top of the staircase is a designer skylight that enhances the design of the home. The high ceilings in the living room & adjacent to the dining room give an open flow to the home & are complimented with picturesque designer windows & French doors. A beautiful feature of the family room is the striking Ledger Stone wall which wraps into the kitchen. The kitchen is the WOW FACTOR, a chef’s dream with Custom Signature Glazed Omega cabinets with rope trim, finished off w/leather granite countertops, stone backsplash, & high-end appliances including a GE Monogram built-in refrigerator & double oven w/convection & warming drawer, a plumbed Miele espresso machine, & a Thermador microwave drawer. A walk-in pantry w/glass iron door completes the kitchen’s upscale design. A downstairs versatile bedroom w/Murphy bed offers flexibility as a home office or guest suite, & a remodeled bathroom with a w
MLS Listing Information
MLS #
CRPW24157920
MLS Source
California Regional MLS
Interior Features
Bedrooms
Ground Floor Bedroom, Primary Suite/Retreat
Bathrooms
Jack and Jill
Kitchen
Other, Pantry
Appliances
Dishwasher, Ice Maker, Microwave, Other, Oven - Double, Oven Range - Built-In, Oven Range - Gas, Refrigerator, Water Softener, Warming Drawer
Dining Room
Breakfast Nook, Formal Dining Room, In Kitchen, Other
Family Room
Other, Separate Family Room
Fireplace
Family Room, Living Room, Primary Bedroom, Other Location
Laundry
Chute, In Laundry Room, Other
Cooling
Ceiling Fan, Central Forced Air, Other
Heating
Central Forced Air, Fireplace, Forced Air, Solar
Exterior Features
Roof
Tile
Pool
Heated, None, Spa - Private
Style
Traditional
Parking, School, and Other Information
Garage/Parking
Boat Dock, Garage, Other, Private / Exclusive, Room for Oversized Vehicle, Garage: 4 Car(s)
Elementary District
Placentia-Yorba Linda Unified
High School District
Placentia-Yorba Linda Unified
Water
Other
HOA Fee
$0
Neighborhood: Around This Home
Neighborhood: Local Demographics
Market Trends Charts
27820 Mount Whitney Way is a Single Family Residence in Yorba Linda, CA 92887. This 3,700 square foot property sits on a 0.371 Acres Lot and features 4 bedrooms & 2 full bathrooms. It is currently priced at $2,300,000 and was built in 1992. This address can also be written as 27820 Mount Whitney Way, Yorba Linda, CA 92887.
©2024 California Regional MLS. All rights reserved. All data, including all measurements and calculations of area, is obtained from various sources and has not been, and will not be, verified by broker or MLS. All information should be independently reviewed and verified for accuracy. Properties may or may not be listed by the office/agent presenting the information. Information provided is for personal, non-commercial use by the viewer and may not be redistributed without explicit authorization from California Regional MLS.
Presently MLSListings.com displays Active, Contingent, Pending, and Recently Sold listings. Recently Sold listings are properties which were sold within the last three years. After that period listings are no longer displayed in MLSListings.com. Pending listings are properties under contract and no longer available for sale. Contingent listings are properties where there is an accepted offer, and seller may be seeking back-up offers. Active listings are available for sale.
This listing information is up-to-date as of December 10, 2024. For the most current information, please contact Ede Costa, (714) 932-5307
