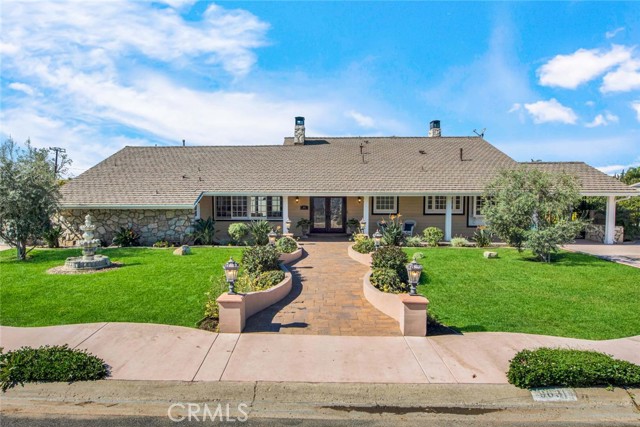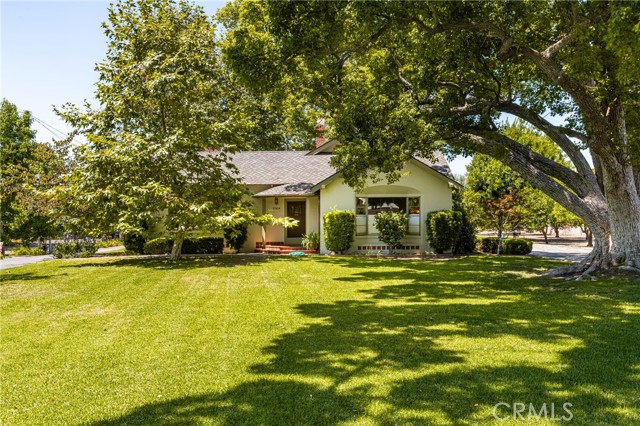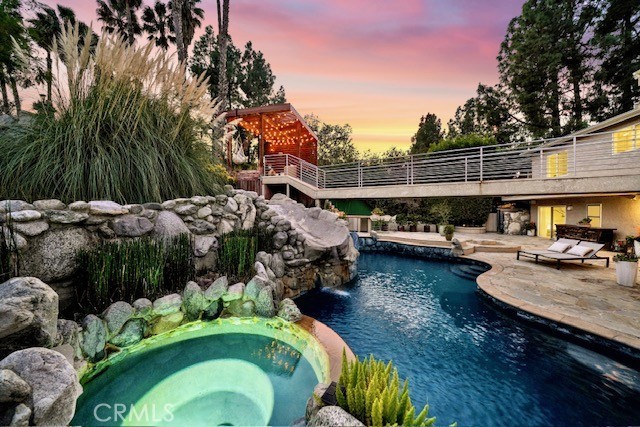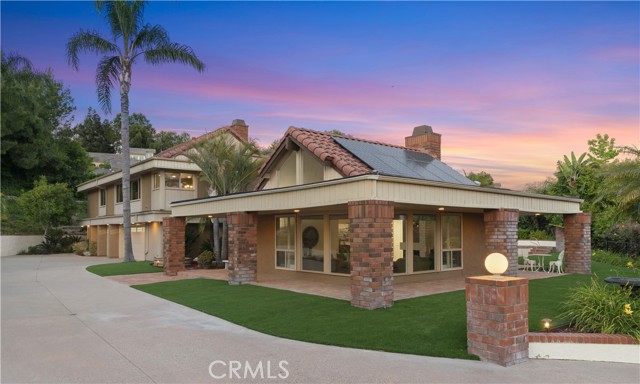Property Details
About this Property
High ceilings and contemporary sophistication on the inside, traditional on the outside! Lives like a single story! Newly completed remodel and build! Imagine a gated traditional Cape Cod style home from the exterior, complete with mullioned windows and an overhang front porch, front yard fountain and a pathway that leads to double beveled and leaded glass doors, that belie the stunning, modern marvel waiting inside. Step through the gorgeous beveled and leaded front doors to a stunning visual contrast to the exterior’s traditional charm. The high ceilings and open floor plan reveal expansive living areas bathed in natural light, complimented by creamy walls of natural stone and multiple mahogany French doors with windows above. Clean lines and minimalist design dominate the space with open circulation throughout. It’s a perfect blend of traditional combined with an open plan of contemporary sophistication. The kitchen features stone counters, breakfast nook, double ovens and 6 burner range, and views of the front yard. There are three bedrooms and baths downstairs, making this home perfect for multigenerational living. In addition, there is the luxurious Primary Suite, complete with French doors to the back yard, recessed lighting, walk-in closet, and gorgeous custom de
Your path to home ownership starts here. Let us help you calculate your monthly costs.
MLS Listing Information
MLS #
CRPW24165886
MLS Source
California Regional MLS
Days on Site
149
Interior Features
Bedrooms
Ground Floor Bedroom, Primary Suite/Retreat
Kitchen
Exhaust Fan, Other, Pantry
Appliances
Dishwasher, Exhaust Fan, Garbage Disposal, Microwave, Other, Oven - Double, Oven Range - Built-In, Refrigerator
Dining Room
Breakfast Nook, Formal Dining Room
Family Room
Other
Fireplace
Family Room, Gas Burning, Gas Starter, Living Room, Primary Bedroom, Other Location
Laundry
In Laundry Room, Other
Cooling
Central Forced Air
Heating
Central Forced Air
Exterior Features
Roof
Tile
Foundation
Slab
Pool
Gunite, Heated, In Ground, Pool - Yes, Spa - Private
Style
Traditional
Parking, School, and Other Information
Garage/Parking
Garage, Gate/Door Opener, Garage: 3 Car(s)
Elementary District
Orange Unified
High School District
Orange Unified
Water
Other
HOA Fee
$0
Contact Information
Listing Agent
Michelle Sanders
Seven Gables Real Estate
License #: 01344052
Phone: –
Co-Listing Agent
Lesslie Giacobbi
Seven Gables Real Estate
License #: 00667295
Phone: (714) 608-4143
School Ratings
Nearby Schools
| Schools | Type | Grades | Distance | Rating |
|---|---|---|---|---|
| Cerro Villa Middle School | public | 7-8 | 0.15 mi | |
| Serrano Elementary School | public | K-6 | 0.32 mi | |
| Villa Park High School | public | 9-12 | 0.44 mi | |
| Villa Park Elementary School | public | K-6 | 0.96 mi | |
| Nohl Canyon Elementary School | public | K-6 | 1.17 mi | |
| Taft Elementary School | public | K-6 | 1.46 mi | |
| Handy Elementary School | public | K-6 | 1.52 mi | |
| Linda Vista Elementary School | public | K-6 | 1.57 mi | |
| California Elementary School | public | K-6 | 1.86 mi | |
| Olive Elementary School | public | K-6 | 1.90 mi | |
| Yorba Middle School | public | 6-8 | 1.98 mi | |
| Prospect Elementary School | public | K-6 | 2.04 mi | |
| Crescent Elementary School | public | K-6 | 2.06 mi | |
| Esplanade Elementary School | public | K-6 | 2.06 mi | |
| Orange Unified Pre-K SDC School | public | KG | 2.16 mi | N/A |
| El Modena High School | public | 9-12 | 2.26 mi | |
| Imperial Elementary School | public | K-6 | 2.31 mi | |
| Canyon Hills School | public | KG,1,2,3,4,5,6,7,8,9,10,11,12,AE | 2.32 mi | N/A |
| Fletcher Mandarin Language & Gate Academy | public | K-6 | 2.37 mi | |
| Canyon High School | public | 9-12 | 2.37 mi |
Neighborhood: Around This Home
Neighborhood: Local Demographics
Nearby Homes for Sale
9631 Fleet Rd is a Single Family Residence in Villa Park, CA 92861. This 4,076 square foot property sits on a 0.456 Acres Lot and features 5 bedrooms & 4 full bathrooms. It is currently priced at $3,498,800 and was built in 1963. This address can also be written as 9631 Fleet Rd, Villa Park, CA 92861.
©2025 California Regional MLS. All rights reserved. All data, including all measurements and calculations of area, is obtained from various sources and has not been, and will not be, verified by broker or MLS. All information should be independently reviewed and verified for accuracy. Properties may or may not be listed by the office/agent presenting the information. Information provided is for personal, non-commercial use by the viewer and may not be redistributed without explicit authorization from California Regional MLS.
Presently MLSListings.com displays Active, Contingent, Pending, and Recently Sold listings. Recently Sold listings are properties which were sold within the last three years. After that period listings are no longer displayed in MLSListings.com. Pending listings are properties under contract and no longer available for sale. Contingent listings are properties where there is an accepted offer, and seller may be seeking back-up offers. Active listings are available for sale.
This listing information is up-to-date as of March 24, 2025. For the most current information, please contact Michelle Sanders





























































