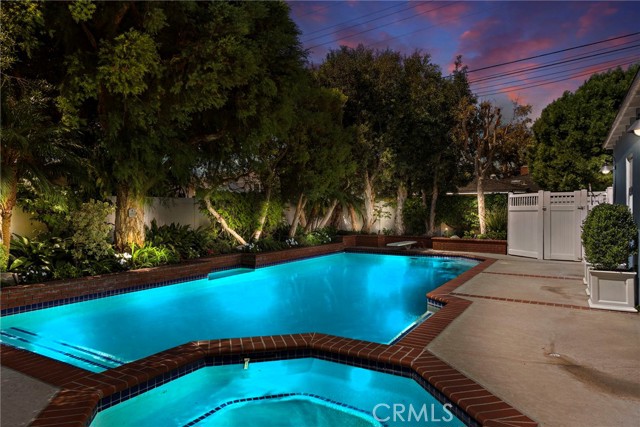519 Winslow Ave, Long Beach, CA 90814
$1,910,000 Mortgage Calculator Sold on Nov 1, 2024 Single Family Residence
Property Details
About this Property
Classic two-story Cape Cod inspired pool home in prime section of Alamitos Heights South of 7th St. This highly upgraded home has been immaculately cared for and updated throughout. Home features include formal living room w/wood burning fireplace and large picture window to backyard pool & spa! It has a formal dining room & separate family room with wet bar and refrigerator. Hardwood flooring is throughout the downstairs. The kitchen features granite countertops, Sub Zero frig, built-in tvThermador stove, warming drawer and convection oven. It has separate breakfast nook area as well. This home features a downstairs bedroom & bath with Ultra spa in addition to the 3br. and 2 ba. upstairs. The master suite has a wall of windows for natural light, window seat, plantation shutters & small balcony with a 3/4 ba. with tile floor. Br #2 & #3 share a full bath as well. Other home amenities include central a/c (two systems), full security system, tons of storage, tankless water heater, Plantations shutters & blinds t/o. Enjoy the spectacular rear yard's pool & spa with concrete & brick surrounds, built-in granite Fire MAgic BBQ , eating areas, newer perimeter vinyl fencing, updated garage storage and cabinetry. Owner MAY carry 1st TD for up to three years with substantial do
MLS Listing Information
MLS #
CRPW24166996
MLS Source
California Regional MLS
Interior Features
Bedrooms
Ground Floor Bedroom, Primary Suite/Retreat
Kitchen
Other, Pantry
Appliances
Dishwasher, Garbage Disposal, Hood Over Range, Ice Maker, Microwave, Other, Oven - Gas, Oven - Self Cleaning, Oven Range - Gas, Refrigerator, Dryer, Washer
Dining Room
Breakfast Nook, Formal Dining Room
Family Room
Other, Separate Family Room
Fireplace
Gas Starter, Living Room, Wood Burning
Laundry
In Laundry Room, Stacked Only
Cooling
Central Forced Air, Central Forced Air - Gas, Other
Heating
Forced Air
Exterior Features
Roof
Composition
Foundation
Pillar/Post/Pier, Raised
Pool
Gunite, Heated, Heated - Gas, In Ground, Other, Pool - Yes
Style
Cape Cod
Parking, School, and Other Information
Garage/Parking
Garage, Gate/Door Opener, Other, Garage: 2 Car(s)
Elementary District
Long Beach Unified
High School District
Long Beach Unified
Water
Other
HOA Fee
$0
Zoning
LBR1N
Neighborhood: Around This Home
Neighborhood: Local Demographics
Market Trends Charts
519 Winslow Ave is a Single Family Residence in Long Beach, CA 90814. This 2,451 square foot property sits on a 6,531 Sq Ft Lot and features 4 bedrooms & 3 full bathrooms. It is currently priced at $1,910,000 and was built in 1939. This address can also be written as 519 Winslow Ave, Long Beach, CA 90814.
©2024 California Regional MLS. All rights reserved. All data, including all measurements and calculations of area, is obtained from various sources and has not been, and will not be, verified by broker or MLS. All information should be independently reviewed and verified for accuracy. Properties may or may not be listed by the office/agent presenting the information. Information provided is for personal, non-commercial use by the viewer and may not be redistributed without explicit authorization from California Regional MLS.
Presently MLSListings.com displays Active, Contingent, Pending, and Recently Sold listings. Recently Sold listings are properties which were sold within the last three years. After that period listings are no longer displayed in MLSListings.com. Pending listings are properties under contract and no longer available for sale. Contingent listings are properties where there is an accepted offer, and seller may be seeking back-up offers. Active listings are available for sale.
This listing information is up-to-date as of December 12, 2024. For the most current information, please contact John Gooding
