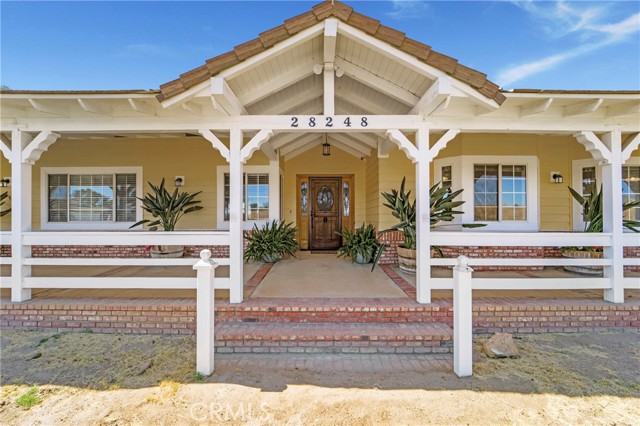28248 Tower View Ct, Menifee, CA 92585
$865,000 Mortgage Calculator Sold on Nov 21, 2024 Single Family Residence
Property Details
About this Property
Custom Designed Ranch Style home, built and meticulously maintained by original owners. This 4 bed / 2.5 bath home was updated in 2020 with thoughtful upgrades and is truly a must see! The home features a new HVAC system (2019), plenty of storage, and modern conveniences like built-in night lights and USB outlets. The open spacious kitchen offers large pantry cabinets and stunning granite countertops and seamlessly connects to the wood vaulted ceiling family room with a large wood burning fireplace, while the owner's suite is a luxurious retreat with a Jacuzzi tub and large shower. Step outside to enjoy the beautiful wrap around porch and oversized back patio complete with a natural gas BBQ, rock fire pit, and kids play area, perfect for entertaining! Horse lovers will appreciate the custom 4-stall barn w/ turnouts, tack room, hay storage, wash rack, and hitching posts. Additional highlights include a 4+ car (pass through) garage w/ built-in workbenches and shelves, RV parking w/ a dump station and plenty of space for all your outdoor desires. There is also an option to expand your property by purchasing the adjacent 1.10 acre lot next door and/or the 1.07 acre lot behind, offering a total of 3.26 acres. This is a rare opportunity to own a one-of-a-kind, move-in-ready horse prope
MLS Listing Information
MLS #
CRPW24174708
MLS Source
California Regional MLS
Interior Features
Bedrooms
Ground Floor Bedroom
Kitchen
Exhaust Fan, Other, Pantry
Appliances
Built-in BBQ Grill, Dishwasher, Exhaust Fan, Microwave, Other, Oven - Gas, Oven Range - Gas
Dining Room
Breakfast Bar, Breakfast Nook, Dining Area in Living Room, Formal Dining Room, In Kitchen
Family Room
Other
Fireplace
Family Room, Fire Pit, Gas Burning, Wood Burning
Laundry
Hookup - Gas Dryer, In Laundry Room, Other
Cooling
Ceiling Fan, Central Forced Air, Whole House Fan
Heating
Central Forced Air, Fireplace
Exterior Features
Foundation
Concrete Perimeter
Pool
None
Style
Custom, Ranch
Horse Property
Yes
Parking, School, and Other Information
Garage/Parking
Attached Garage, Boat Dock, Common Parking Area, Covered Parking, Drive Through, Garage, Gate/Door Opener, Other, Private / Exclusive, Room for Oversized Vehicle, RV Access, Garage: 4 Car(s)
High School District
Perris Union High
Water
Other
HOA Fee
$0
Zoning
RR
Neighborhood: Around This Home
Neighborhood: Local Demographics
Market Trends Charts
28248 Tower View Ct is a Single Family Residence in Menifee, CA 92585. This 2,450 square foot property sits on a 1.09 Acres Lot and features 4 bedrooms & 2 full and 1 partial bathrooms. It is currently priced at $865,000 and was built in 1992. This address can also be written as 28248 Tower View Ct, Menifee, CA 92585.
©2024 California Regional MLS. All rights reserved. All data, including all measurements and calculations of area, is obtained from various sources and has not been, and will not be, verified by broker or MLS. All information should be independently reviewed and verified for accuracy. Properties may or may not be listed by the office/agent presenting the information. Information provided is for personal, non-commercial use by the viewer and may not be redistributed without explicit authorization from California Regional MLS.
Presently MLSListings.com displays Active, Contingent, Pending, and Recently Sold listings. Recently Sold listings are properties which were sold within the last three years. After that period listings are no longer displayed in MLSListings.com. Pending listings are properties under contract and no longer available for sale. Contingent listings are properties where there is an accepted offer, and seller may be seeking back-up offers. Active listings are available for sale.
This listing information is up-to-date as of December 10, 2024. For the most current information, please contact Vince Lacambra, (951) 642-8521
