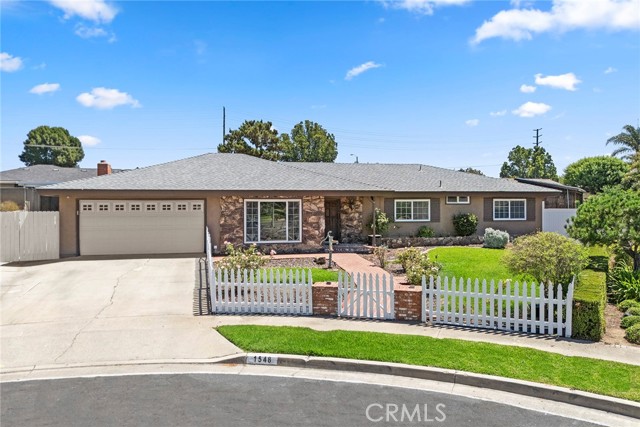1548 Olympic Ave, Placentia, CA 92870
– Mortgage Calculator Sold on Oct 17, 2024 Single Family Residence
Property Details
About this Property
Back on the Market the Buyer was not able to perform. THIS HOME IS A MUST SEE!!! Beautiful home located on a CUL-DE-SAC in a highly sought after neighborhood in Placentia! This home features an open floor plan with 4 bedrooms, 2 bathrooms with 2,084 square feet of spacious living space. The welcoming entry opens into a large living room with large windows that provide plenty of natural lighting and is adjacent to the formal dining room. The spacious kitchen includes custom cabinetry with plenty of storage, quarts counter tops, gas range with built-in microwave/oven, recessed lighting, large garden window and is open to the family room. The family room includes an amazing view of the backyard. The Large Main Suite includes a wall-to-wall closet area, inviting views of the front yard area, custom vanity, and walk-in shower. Down the hall are additional bedrooms with plenty of closet space and a beautiful hall bath. The private backyard is great for entertaining! This custom designed backyard features a sparkling pool and spa area, covered patio area to entertain, and HUGE garden area with garden beds and mature landscaping. Additional features of the home include a large sandy beach fire pit area, saloon with a hidden kids play room, Solar system that is transferable and a co
MLS Listing Information
MLS #
CRPW24174866
MLS Source
California Regional MLS
Interior Features
Bedrooms
Ground Floor Bedroom, Primary Suite/Retreat
Kitchen
Exhaust Fan, Other, Pantry
Appliances
Built-in BBQ Grill, Dishwasher, Exhaust Fan, Freezer, Garbage Disposal, Hood Over Range, Microwave, Other, Oven - Double, Oven - Electric, Oven - Self Cleaning, Oven Range - Built-In
Dining Room
Breakfast Bar, Dining Area in Living Room, Formal Dining Room, In Kitchen, Other
Family Room
Other
Fireplace
Family Room, Fire Pit, Other Location
Laundry
Chute, Hookup - Gas Dryer
Cooling
Ceiling Fan, Central Forced Air, Central Forced Air - Electric, Central Forced Air - Gas, Other
Heating
Central Forced Air, Electric, Fireplace, Gas, Other
Exterior Features
Pool
Community Facility, Heated, In Ground, Other, Pool - Yes, Spa - Private
Parking, School, and Other Information
Garage/Parking
RV Access, Garage: 2 Car(s)
Elementary District
Placentia-Yorba Linda Unified
High School District
Placentia-Yorba Linda Unified
Water
Other
HOA Fee
$60
HOA Fee Frequency
Monthly
Complex Amenities
Barbecue Area, Community Pool, Picnic Area
Neighborhood: Around This Home
Neighborhood: Local Demographics
Market Trends Charts
1548 Olympic Ave is a Single Family Residence in Placentia, CA 92870. This 2,084 square foot property sits on a 0.279 Acres Lot and features 4 bedrooms & 2 full bathrooms. It is currently priced at – and was built in 1968. This address can also be written as 1548 Olympic Ave, Placentia, CA 92870.
©2024 California Regional MLS. All rights reserved. All data, including all measurements and calculations of area, is obtained from various sources and has not been, and will not be, verified by broker or MLS. All information should be independently reviewed and verified for accuracy. Properties may or may not be listed by the office/agent presenting the information. Information provided is for personal, non-commercial use by the viewer and may not be redistributed without explicit authorization from California Regional MLS.
Presently MLSListings.com displays Active, Contingent, Pending, and Recently Sold listings. Recently Sold listings are properties which were sold within the last three years. After that period listings are no longer displayed in MLSListings.com. Pending listings are properties under contract and no longer available for sale. Contingent listings are properties where there is an accepted offer, and seller may be seeking back-up offers. Active listings are available for sale.
This listing information is up-to-date as of October 17, 2024. For the most current information, please contact Roger Padilla, (714) 366-1042
