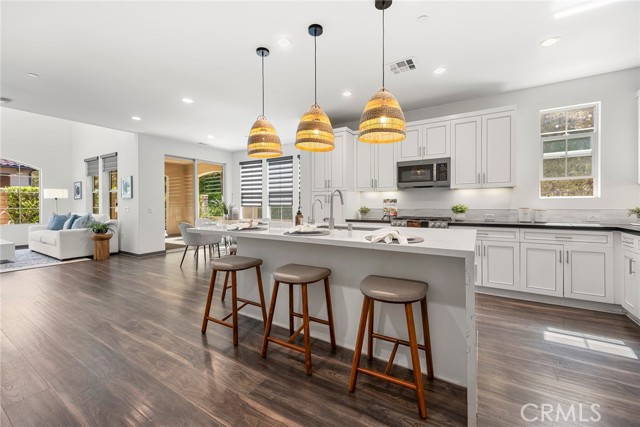Property Details
About this Property
Welcome to your dream home in the coveted Baker Ranch community! This stunning residence boasts a modern and upgraded design, featuring a light and bright great room concept floor plan that exudes both style and comfort. The heart of the home is the expansive kitchen and dramatic two-story living space that floods the home with natural light, creating a warm and inviting atmosphere perfect for both everyday living and entertaining. This exquisite home offers 3 spacious bedrooms plus a versatile bonus room, all boasting serene hillside views, providing privacy and ample space for all your needs. The 2.5 beautifully appointed bathrooms seamlessly blend modern finishes with functional design. One of the standout features of this property is its expansive rear yard—one of the largest in the development—offering a rare combination of total privacy, serene green slope views, grassy turf lawn area and large patio space. It’s an ideal setting for outdoor gatherings or simply unwinding in your own private oasis. With resort style amenities, multiple pools, clubhouses, parks, walking trails, and sports facilities, the Baker Ranch community expands the enjoyment possibilities for all. With its premium upgrades, elegant living spaces, and enviable outdoor retreat, this home is the perfect
MLS Listing Information
MLS #
CRPW24177762
MLS Source
California Regional MLS
Interior Features
Bedrooms
Dressing Area, Primary Suite/Retreat, Other
Appliances
Dishwasher, Garbage Disposal, Microwave, Other, Oven Range - Gas
Dining Room
Breakfast Bar, Formal Dining Room
Family Room
Other
Fireplace
None
Laundry
Hookup - Gas Dryer, Other, Upper Floor
Cooling
Central Forced Air
Heating
Forced Air
Exterior Features
Roof
Tile
Pool
Community Facility, Fenced, In Ground, Spa - Community Facility
Parking, School, and Other Information
Garage/Parking
Garage, Garage: 2 Car(s)
Elementary District
Saddleback Valley Unified
High School District
Saddleback Valley Unified
Water
Other
HOA Fee
$222
HOA Fee Frequency
Monthly
Complex Amenities
Barbecue Area, Club House, Community Pool, Game Room, Other, Picnic Area, Playground
Contact Information
Listing Agent
Carole Geronsin
BHHS CA Properties
License #: 00604118
Phone: (714) 602-3557
Co-Listing Agent
Genelle Geronsin
BHHS CA Properties
License #: 01312643
Phone: (714) 602-3557
Neighborhood: Around This Home
Neighborhood: Local Demographics
Market Trends Charts
260 Finch is a Condominium in Lake Forest, CA 92630. This 2,033 square foot property sits on a – Sq Ft Lot and features 3 bedrooms & 2 full and 1 partial bathrooms. It is currently priced at $1,285,000 and was built in 2018. This address can also be written as 260 Finch, Lake Forest, CA 92630.
©2024 California Regional MLS. All rights reserved. All data, including all measurements and calculations of area, is obtained from various sources and has not been, and will not be, verified by broker or MLS. All information should be independently reviewed and verified for accuracy. Properties may or may not be listed by the office/agent presenting the information. Information provided is for personal, non-commercial use by the viewer and may not be redistributed without explicit authorization from California Regional MLS.
Presently MLSListings.com displays Active, Contingent, Pending, and Recently Sold listings. Recently Sold listings are properties which were sold within the last three years. After that period listings are no longer displayed in MLSListings.com. Pending listings are properties under contract and no longer available for sale. Contingent listings are properties where there is an accepted offer, and seller may be seeking back-up offers. Active listings are available for sale.
This listing information is up-to-date as of December 19, 2024. For the most current information, please contact Carole Geronsin, (714) 602-3557
