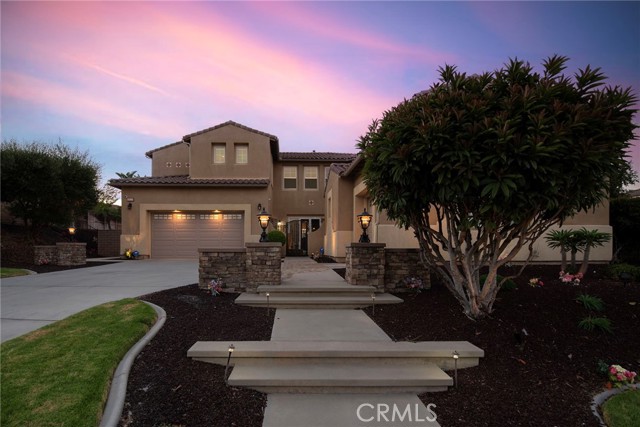18333 Lakepointe Dr, Riverside, CA 92503
$1,525,000 Mortgage Calculator Sold on Dec 10, 2024 Single Family Residence
Property Details
About this Property
Imagine a luxurious, contemporary home offering breathtaking views of the city below. The exterior boasts clean lines, large windows, and modern architectural details, creating an elegant and sophisticated curb appeal. Upon entering, you're greeted by an open-concept living space that flows seamlessly into the remodeled gourmet kitchen. This kitchen is a chef's dream, featuring state-of-the-art appliances, all by Kitchenaid. Including a 6 burner THOR stove, double ovens, and a large Sub-Zero refrigerator. The countertops are made of polished quartz, and a spacious island. Custom cabinetry offers ample storage, and a walk-in pantry provides additional space. There is a pass through to the dining room with large double sliding doors, allowing you to enjoy the water feature outside. The house is wired for sound, to set the mood at a level you prefer. There are a few automated systems in the home: Custom Lutron blinds on all first floor windows that can be controlled by a smartphone and Alexa. The AC unit can be controlled by a smartphone as well. The home comes with a complete water softener system. The home boasts five spacious bedrooms, and 4 1/2 bathrooms. The primary suite is a true retreat, featuring a large walk-in closet, a spa-like bathroom with a soaking tub, a separate
MLS Listing Information
MLS #
CRPW24178975
MLS Source
California Regional MLS
Interior Features
Bedrooms
Ground Floor Bedroom, Primary Suite/Retreat
Kitchen
Other
Appliances
Built-in BBQ Grill, Dishwasher, Garbage Disposal, Ice Maker, Other, Oven - Double, Refrigerator, Water Softener
Dining Room
Formal Dining Room, In Kitchen
Fireplace
Family Room, Primary Bedroom, Outside
Laundry
In Laundry Room
Cooling
Ceiling Fan, Central Forced Air, Other
Heating
Central Forced Air, Fireplace, Forced Air
Exterior Features
Roof
Tile, Clay
Foundation
Slab
Pool
Community Facility, Heated, Heated - Gas, In Ground, Other, Pool - Yes
Style
Mediterranean
Parking, School, and Other Information
Garage/Parking
Garage, Gate/Door Opener, Other, Garage: 3 Car(s)
Elementary District
Alvord Unified
High School District
Alvord Unified
HOA Fee
$158
HOA Fee Frequency
Monthly
Complex Amenities
Community Pool, Game Room
Zoning
R-1-15000
Neighborhood: Around This Home
Neighborhood: Local Demographics
Market Trends Charts
18333 Lakepointe Dr is a Single Family Residence in Riverside, CA 92503. This 5,411 square foot property sits on a 0.37 Acres Lot and features 5 bedrooms & 4 full and 1 partial bathrooms. It is currently priced at $1,525,000 and was built in 2006. This address can also be written as 18333 Lakepointe Dr, Riverside, CA 92503.
©2024 California Regional MLS. All rights reserved. All data, including all measurements and calculations of area, is obtained from various sources and has not been, and will not be, verified by broker or MLS. All information should be independently reviewed and verified for accuracy. Properties may or may not be listed by the office/agent presenting the information. Information provided is for personal, non-commercial use by the viewer and may not be redistributed without explicit authorization from California Regional MLS.
Presently MLSListings.com displays Active, Contingent, Pending, and Recently Sold listings. Recently Sold listings are properties which were sold within the last three years. After that period listings are no longer displayed in MLSListings.com. Pending listings are properties under contract and no longer available for sale. Contingent listings are properties where there is an accepted offer, and seller may be seeking back-up offers. Active listings are available for sale.
This listing information is up-to-date as of December 12, 2024. For the most current information, please contact Danielle Miller
