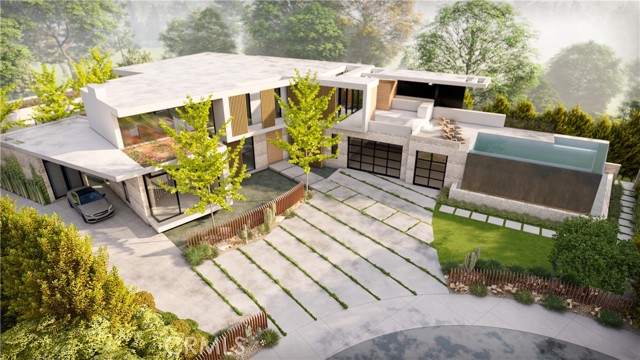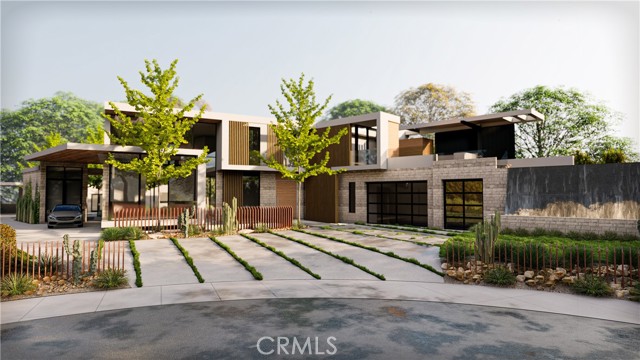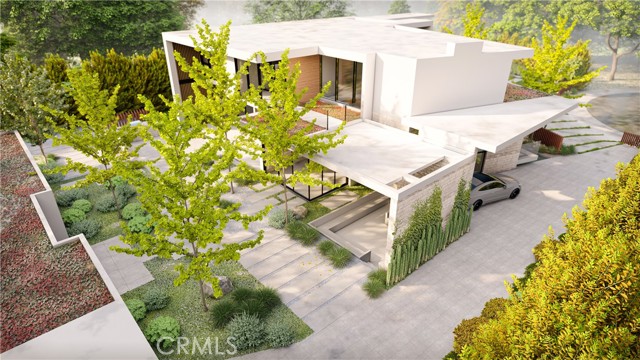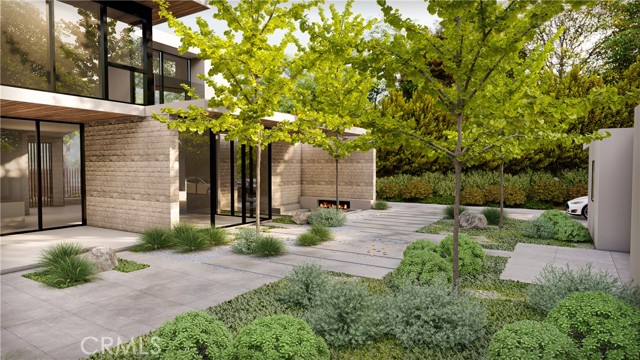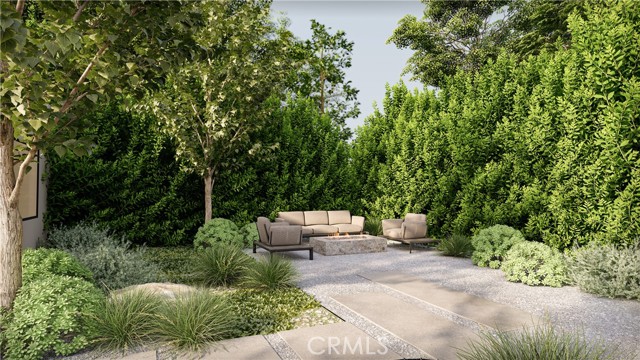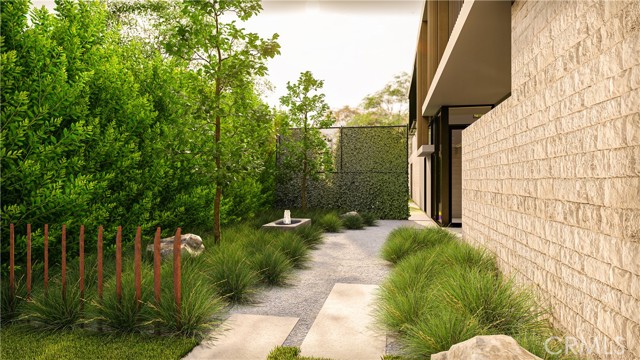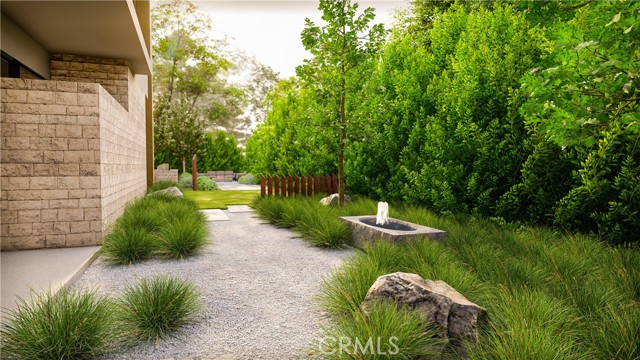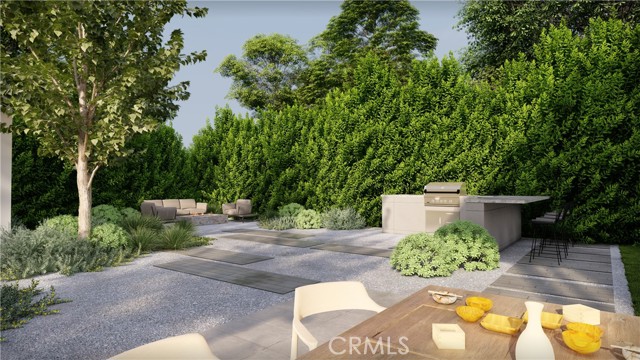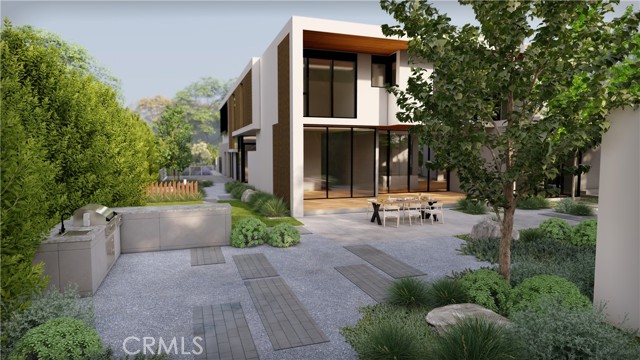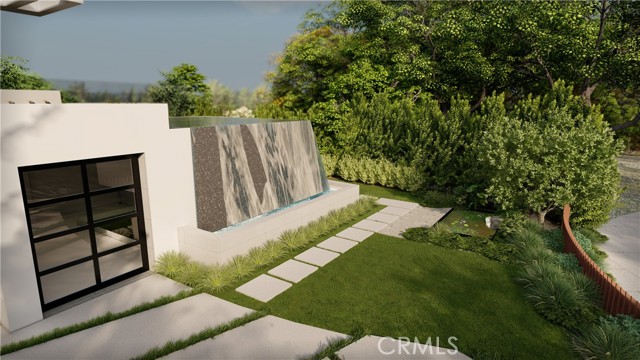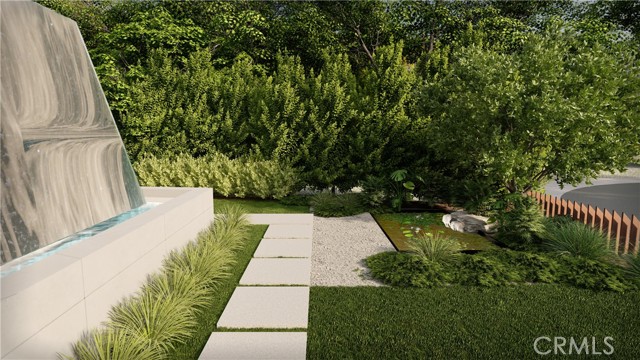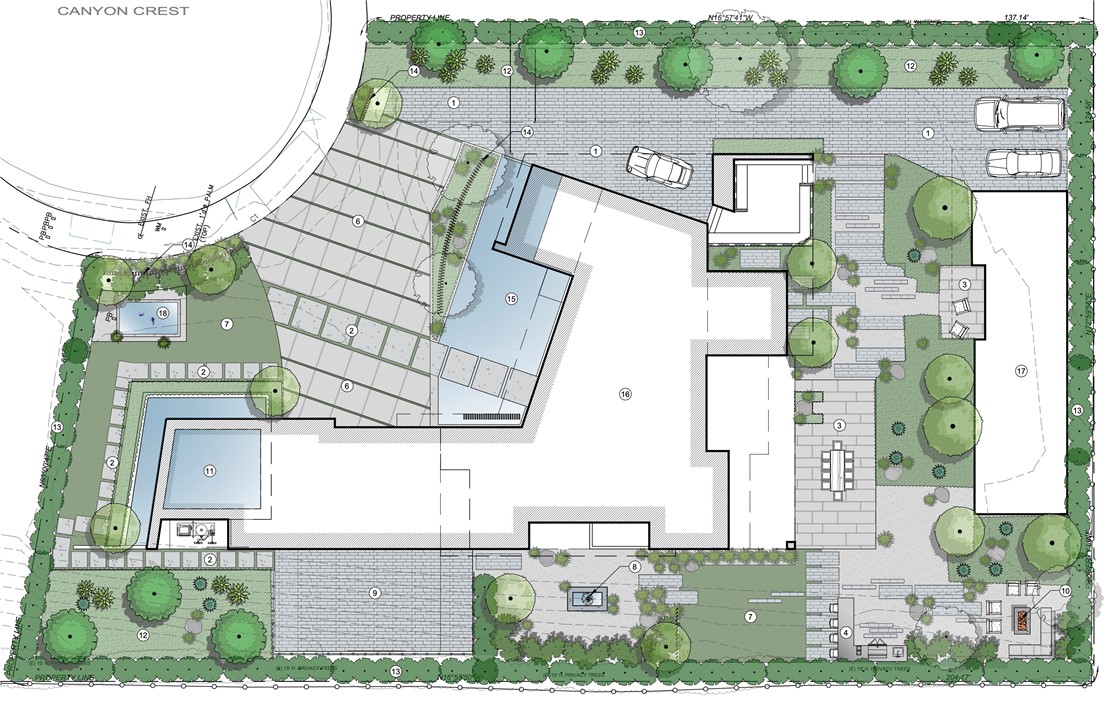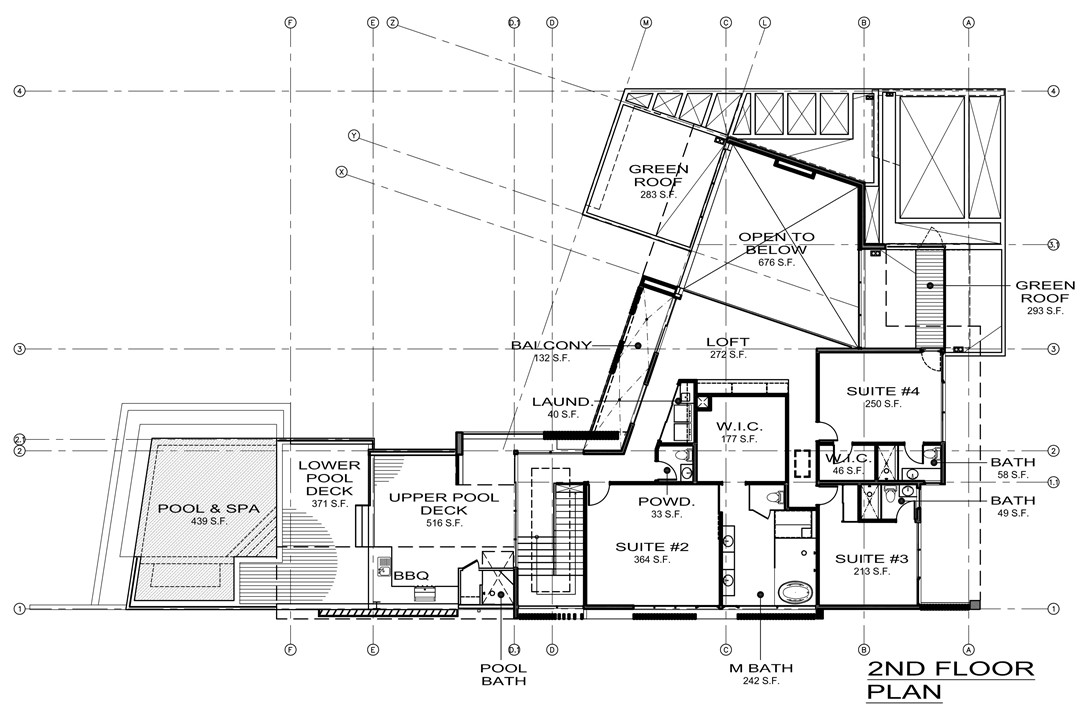18808 Canyon Crest Dr, Villa Park, CA 92861
$6,500,000 Mortgage Calculator Active Single Family Residence
Property Details
About this Property
Tucked away in a cul-de-sac in the hills of Villa Park, a trophy home awaits. Its modern European shade fins balance privacy and light, while generous limestone accents evoke a timeless elegance. Floor-to-ceiling windows flood each room with warm natural light, and wall-to-wall bifold doors seamlessly blend indoor and outdoor living. The oversized drive-through garage that opens to the rear is more than just a space for cars; it’s a retreat for enthusiasts, featuring a floor drain for indoor auto detailing and plenty of storage space. Every sunset is a unique spectacle from the rooftop deck above, complete with a built-in BBQ, open-air shower, pool, spa, and sweeping canyon view. The rooftop pool’s dual infinity edges cascade towards their basin below, transforming into waterfalls that lend to an already impactful entrance: floating steps over a massive reflection pool. An office with floor-to-ceiling windows cantilevers over the pool, seemingly afloat in the air. As the sun passes overhead, the reflection of ripples from the pool dances across the entire front facade, casting light into shadows. Magical yet modest. The home offers four bedrooms with ensuite baths (fifth suite optional), a separate office, a 23-foot ceiling great room, a spacious California room, powder rooms
MLS Listing Information
MLS #
CRPW24179279
MLS Source
California Regional MLS
Days on Site
115
Interior Features
Bedrooms
Ground Floor Bedroom, Primary Suite/Retreat
Kitchen
Other
Appliances
Built-in BBQ Grill, Dishwasher, Microwave, Other, Oven - Double, Oven Range - Built-In, Oven Range - Gas
Dining Room
Breakfast Bar, Formal Dining Room, In Kitchen, Other
Family Room
Other
Fireplace
Electric, Fire Pit, Living Room
Laundry
Hookup - Gas Dryer, Laundry Area, Upper Floor
Cooling
Central Forced Air, Central Forced Air - Electric, Other
Heating
Central Forced Air, Fireplace, Forced Air, Gas
Exterior Features
Roof
Bitumen
Foundation
Slab
Pool
Above Ground, Heated, Heated - Gas, Other, Pool - Yes
Parking, School, and Other Information
Garage/Parking
Garage, Guest / Visitor Parking, Other, Garage: 3 Car(s)
Elementary District
Orange Unified
High School District
Orange Unified
HOA Fee
$0
Neighborhood: Around This Home
Neighborhood: Local Demographics
Market Trends Charts
Nearby Homes for Sale
18808 Canyon Crest Dr is a Single Family Residence in Villa Park, CA 92861. This 6,431 square foot property sits on a 0.508 Acres Lot and features 7 bedrooms & 6 full and 2 partial bathrooms. It is currently priced at $6,500,000 and was built in 2024. This address can also be written as 18808 Canyon Crest Dr, Villa Park, CA 92861.
©2024 California Regional MLS. All rights reserved. All data, including all measurements and calculations of area, is obtained from various sources and has not been, and will not be, verified by broker or MLS. All information should be independently reviewed and verified for accuracy. Properties may or may not be listed by the office/agent presenting the information. Information provided is for personal, non-commercial use by the viewer and may not be redistributed without explicit authorization from California Regional MLS.
Presently MLSListings.com displays Active, Contingent, Pending, and Recently Sold listings. Recently Sold listings are properties which were sold within the last three years. After that period listings are no longer displayed in MLSListings.com. Pending listings are properties under contract and no longer available for sale. Contingent listings are properties where there is an accepted offer, and seller may be seeking back-up offers. Active listings are available for sale.
This listing information is up-to-date as of November 06, 2024. For the most current information, please contact Tri Doan, (714) 272-8356
