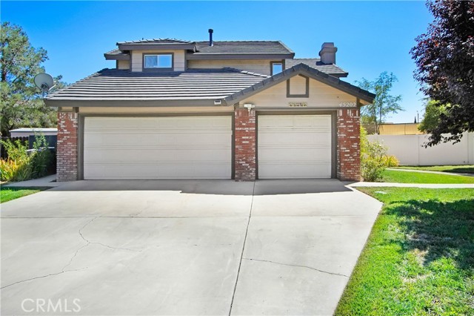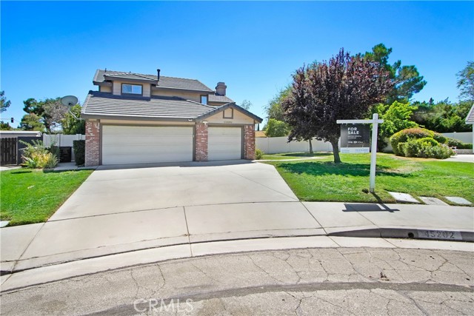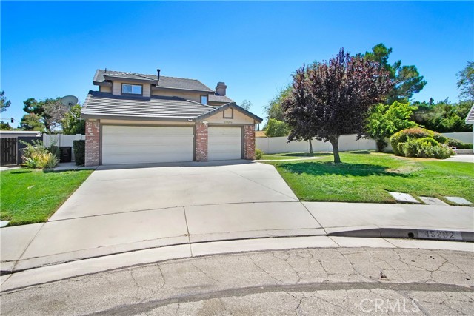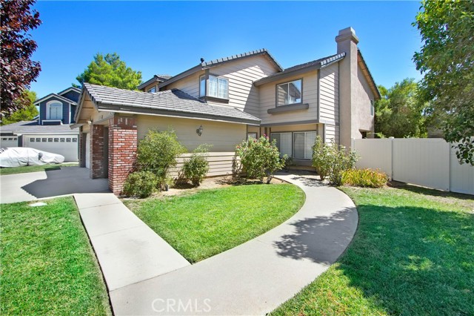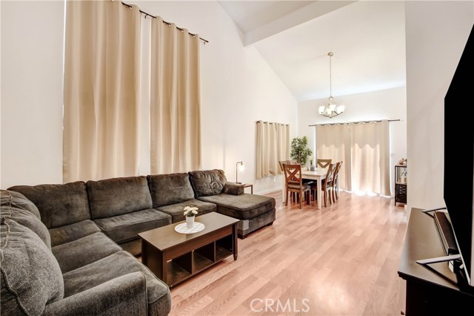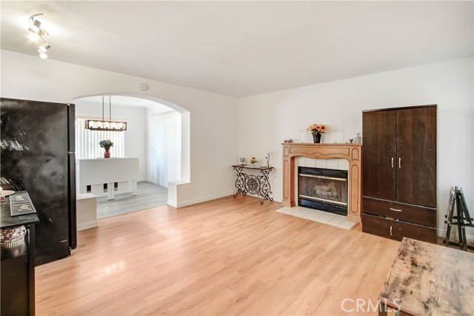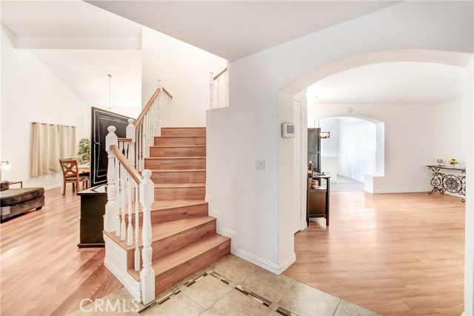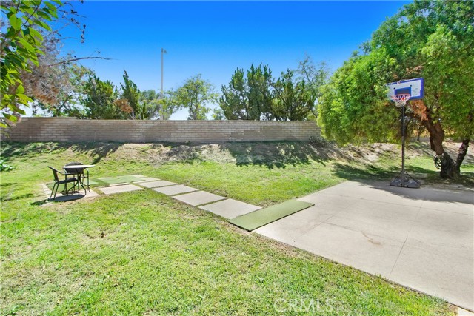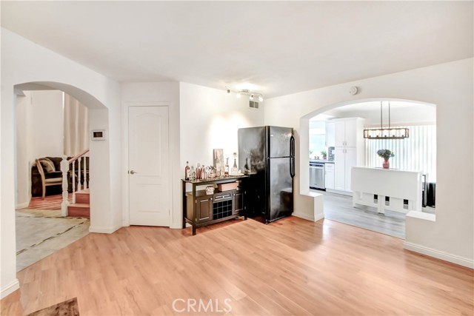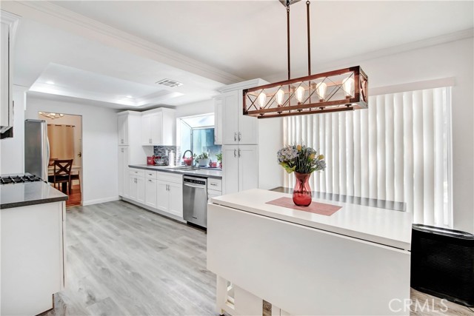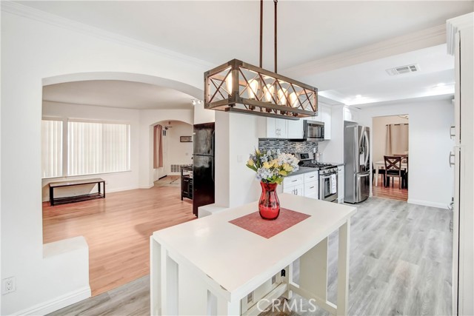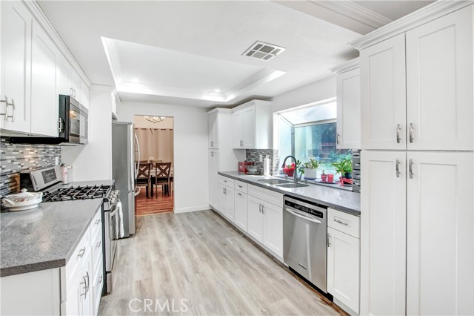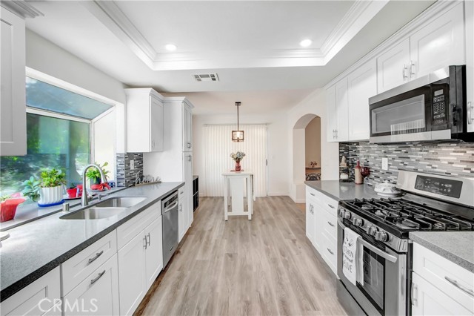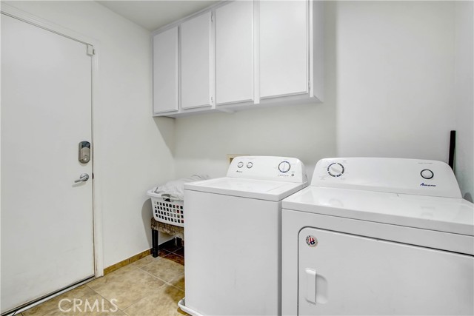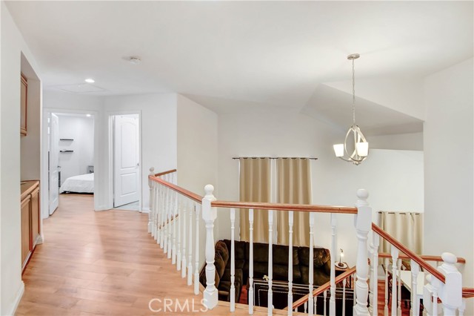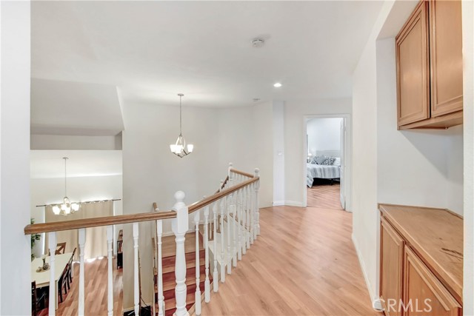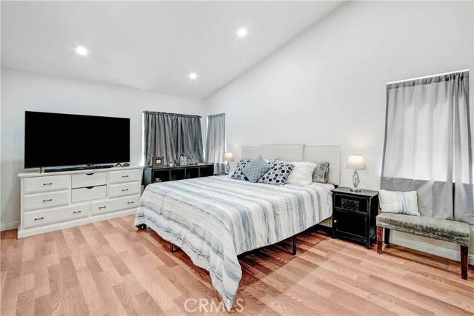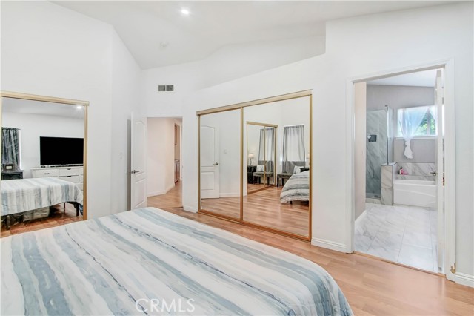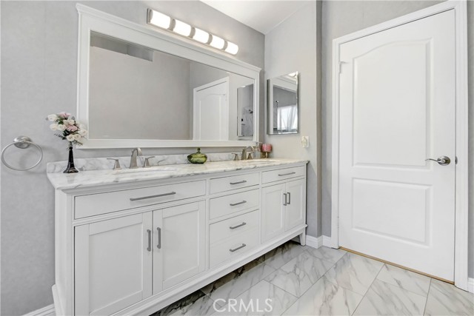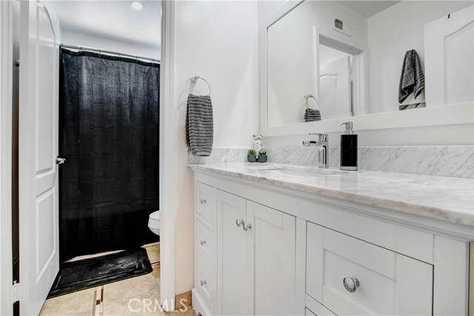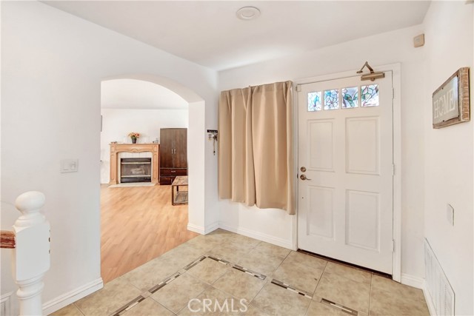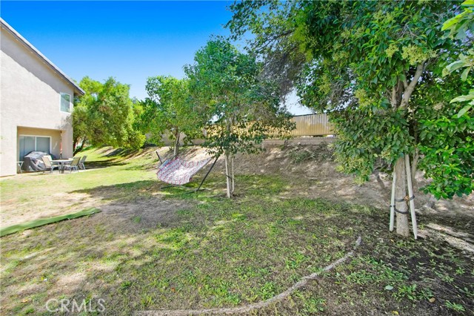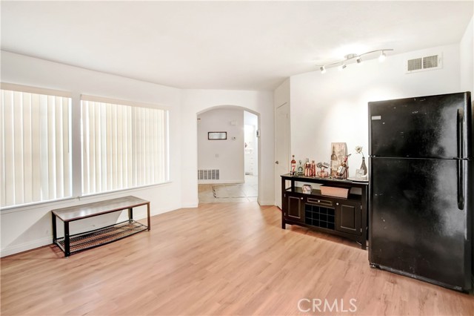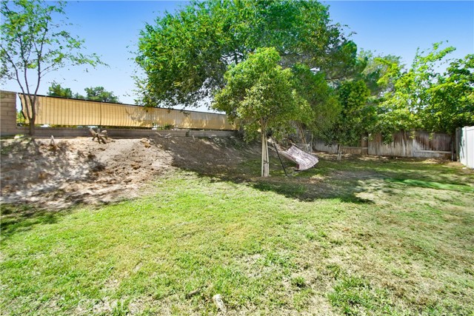Property Details
About this Property
Welcome to this spacious 4-bedroom, 2.5-bath, 2-story home situated on a quiet cul-de-sac. A charming, curved walkway from the spacious driveway welcomes you to the inviting front door. The attached 3-car garage provides convenient access to the laundry room, which is equipped with cabinets for storage. Inside, you will find the living room, featuring vaulted ceilings, seamlessly connects to a dining area, creating an open atmosphere. The beautifully remodeled, expansive kitchen has a breakfast nook that leads you to the backyard. The master bedroom is a luxurious retreat, with plenty of windows for great lighting and boasting a fully remodeled en-suite with a separate tub, shower, and dual sinks. All bathrooms have been beautifully updated. The flooring throughout the home includes laminate and tile, offering both style and easy maintenance. A cozy family room with a fireplace adds warmth and character, while central A/C and heating ensure year-round comfort. The property is enhanced with recessed lighting throughout, adding a modern touch. Outside, the spacious front and backyards are equipped with sprinklers and shaded by mature trees, creating an inviting outdoor environment. Additionally, the fully paid-off solar panels contribute to energy efficiency, making this home as pr
MLS Listing Information
MLS #
CRPW24183978
MLS Source
California Regional MLS
Days on Site
111
Interior Features
Bedrooms
Primary Suite/Retreat, Other
Kitchen
Other, Pantry
Appliances
Dishwasher, Microwave, Other, Oven - Gas, Oven Range - Gas
Dining Room
Breakfast Nook, Dining Area in Living Room, Other
Family Room
Other
Fireplace
Family Room
Flooring
Laminate
Laundry
Hookup - Gas Dryer, In Garage, Other
Cooling
Central Forced Air
Heating
Central Forced Air
Exterior Features
Roof
Tile
Foundation
Slab
Pool
None
Parking, School, and Other Information
Garage/Parking
Attached Garage, Garage, Other, Private / Exclusive, Side By Side, Garage: 3 Car(s)
HOA Fee
$0
Zoning
LRRA6000*
Contact Information
Listing Agent
Daryl Owen
eXp Realty of Greater Los Angeles
License #: 01727084
Phone: –
Co-Listing Agent
Vanessa Renteria
eXp Realty of Greater Los Angeles
License #: 01981966
Phone: –
Neighborhood: Around This Home
Neighborhood: Local Demographics
Market Trends Charts
Nearby Homes for Sale
45202 Pickford Ave is a Single Family Residence in Lancaster, CA 93534. This 1,967 square foot property sits on a 0.294 Acres Lot and features 4 bedrooms & 2 full and 1 partial bathrooms. It is currently priced at $585,888 and was built in 1990. This address can also be written as 45202 Pickford Ave, Lancaster, CA 93534.
©2024 California Regional MLS. All rights reserved. All data, including all measurements and calculations of area, is obtained from various sources and has not been, and will not be, verified by broker or MLS. All information should be independently reviewed and verified for accuracy. Properties may or may not be listed by the office/agent presenting the information. Information provided is for personal, non-commercial use by the viewer and may not be redistributed without explicit authorization from California Regional MLS.
Presently MLSListings.com displays Active, Contingent, Pending, and Recently Sold listings. Recently Sold listings are properties which were sold within the last three years. After that period listings are no longer displayed in MLSListings.com. Pending listings are properties under contract and no longer available for sale. Contingent listings are properties where there is an accepted offer, and seller may be seeking back-up offers. Active listings are available for sale.
This listing information is up-to-date as of October 19, 2024. For the most current information, please contact Daryl Owen
