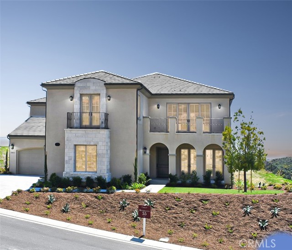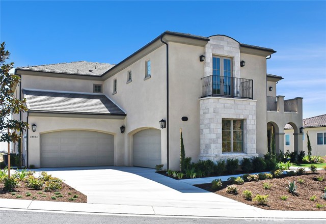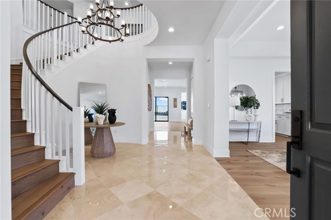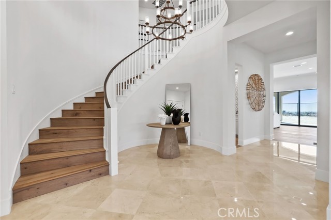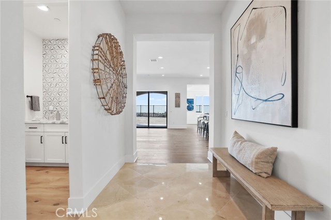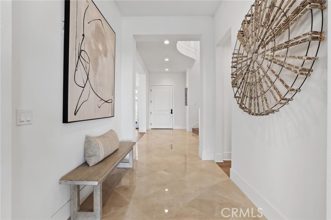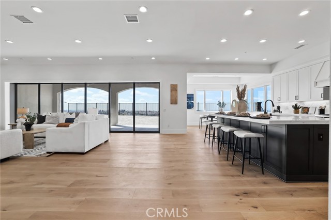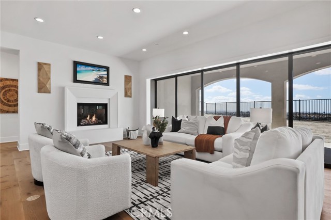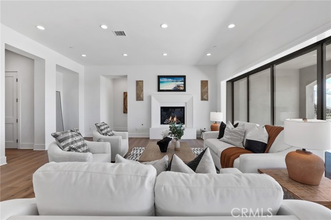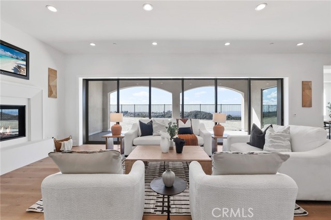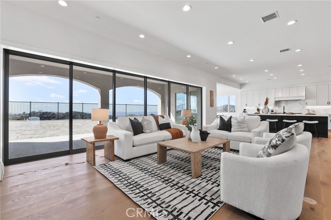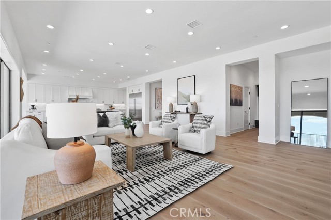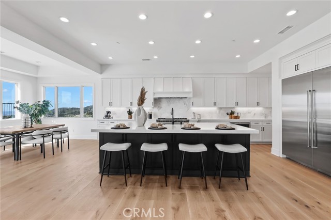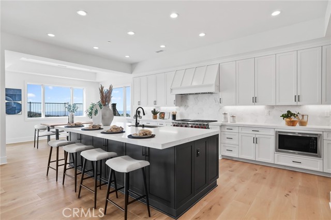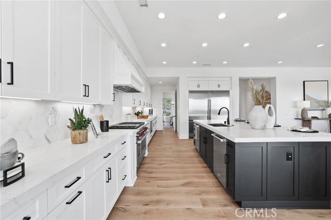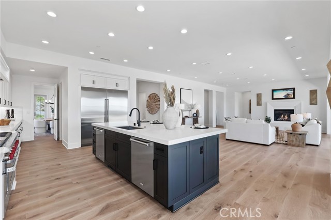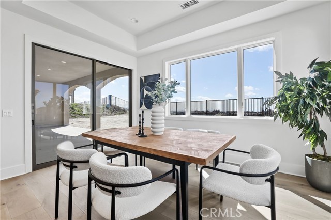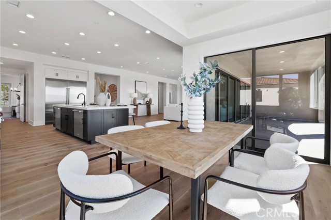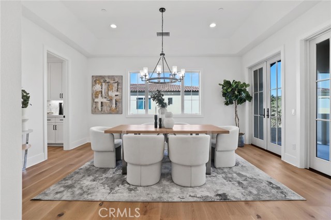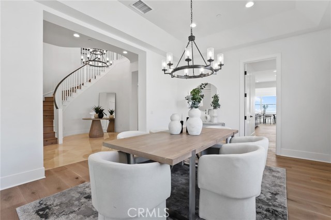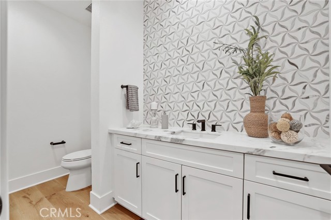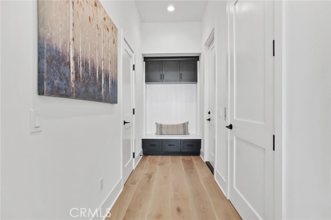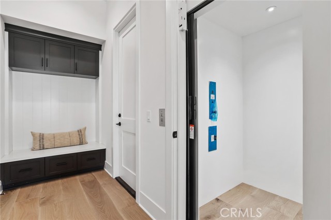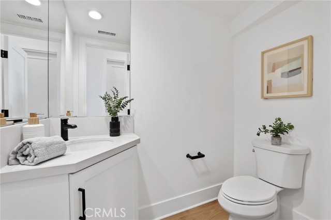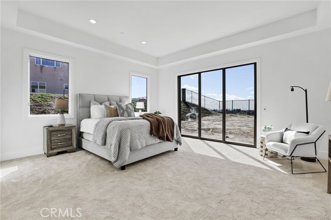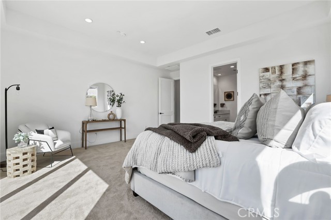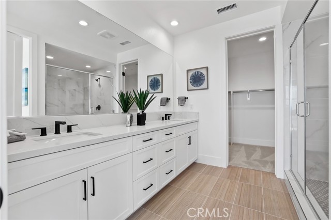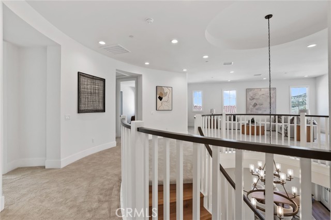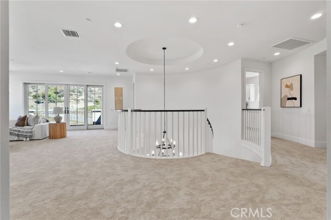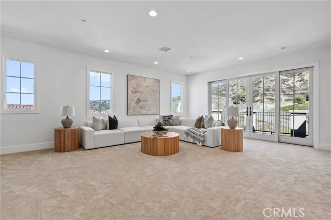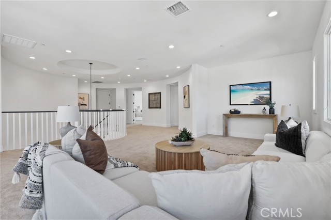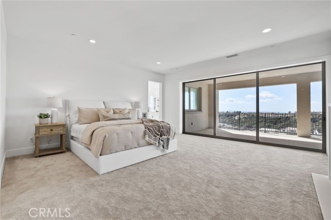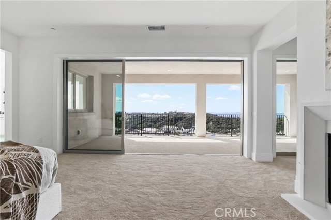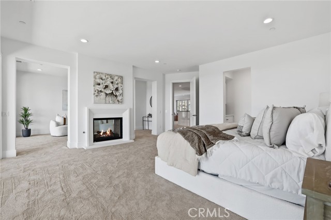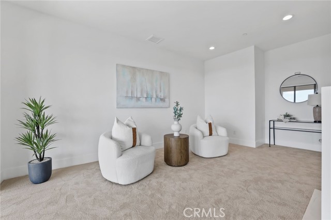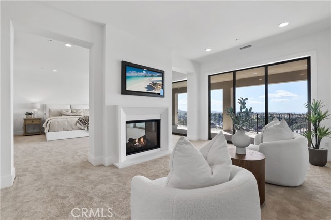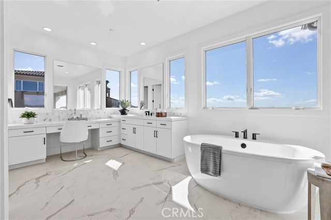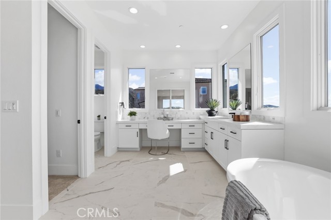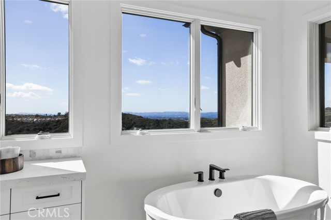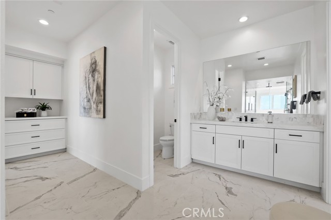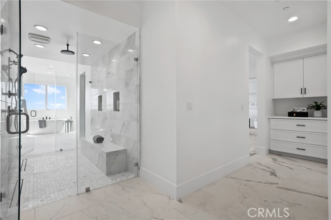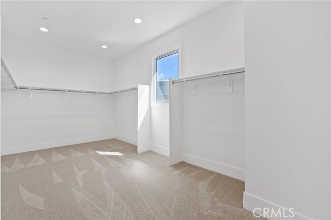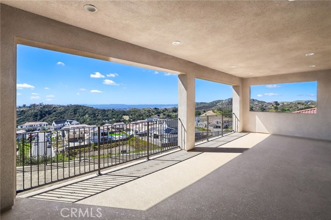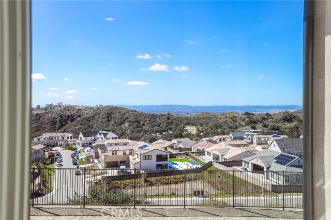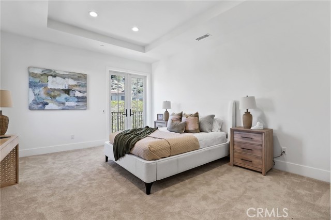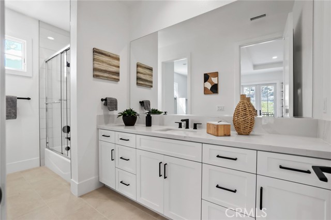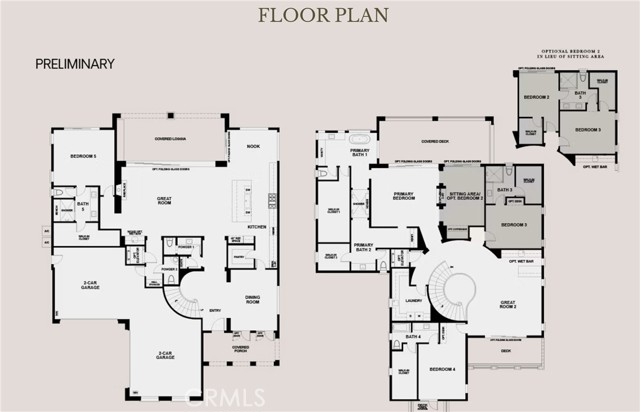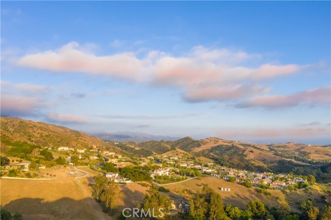28832 Auburn Hills, Silverado, CA 92676
$4,131,000 Mortgage Calculator Pending Single Family Residence
Property Details
About this Property
GORGEOUS, TURN KEY NEW HOME with fabulous City Lights, Sunset and Canyon Views on a cul-de-sac location. NEW CONSTRUCTION within GATED Saddle Crest community. Finished with thousands in designer selected finishes, price includes folding glass doors, dual fireplace at owners suite into sitting area, ELEVATOR, huge upstairs great room and more. Price includes designer selected French Oak flooring, marble entry, upgraded bathroom tile throughout and more! Semi-custom construction with the highest standard of living for the discerning home buyer, like casement windows, his and her bath in the upstairs primary room. Amazing gourmet kitchen with designer selected split finish kitchen full box with self closing cabinets, island with sink, breakfast bar, quartz countertops with marble backsplash, two dishwashers, 72 inch refrigerator, Wolf gas range and oven, huge walk in pantry, plus a casual dining and formal dining room. This home is designed with two primary suites, one on the lower level with a huge walk-in shower, dual sinks and generous walk-in closet. The upstairs primary suite includes two separate bathroom/pullmans and a large, meet in the middle shower, plus two huge walk-in closets. THIS HOUSE IS A MUST SEE! This home is the very popular French exterior with a large,
MLS Listing Information
MLS #
CRPW24184813
MLS Source
California Regional MLS
Interior Features
Bedrooms
Ground Floor Bedroom, Primary Suite/Retreat, Primary Suite/Retreat - 2+
Kitchen
Other, Pantry
Appliances
Dishwasher, Garbage Disposal, Microwave, Other, Oven - Gas, Oven - Self Cleaning, Oven Range - Gas, Refrigerator
Dining Room
Breakfast Bar, Breakfast Nook, Formal Dining Room, Other
Fireplace
Primary Bedroom, Other Location, Two-Way
Flooring
Other
Laundry
In Laundry Room, Other, Upper Floor
Cooling
Central Forced Air
Heating
Central Forced Air
Exterior Features
Roof
Concrete
Foundation
Slab
Pool
None
Style
French
Parking, School, and Other Information
Garage/Parking
Garage, Gate/Door Opener, Other, Side By Side, Garage: 4 Car(s)
Elementary District
Saddleback Valley Unified
High School District
Saddleback Valley Unified
Water
Other
HOA Fee
$510
HOA Fee Frequency
Monthly
Neighborhood: Around This Home
Neighborhood: Local Demographics
Market Trends Charts
Nearby Homes for Sale
28832 Auburn Hills is a Single Family Residence in Silverado, CA 92676. This 5,731 square foot property sits on a 0.322 Acres Lot and features 4 bedrooms & 4 full and 2 partial bathrooms. It is currently priced at $4,131,000 and was built in 2024. This address can also be written as 28832 Auburn Hills, Silverado, CA 92676.
©2025 California Regional MLS. All rights reserved. All data, including all measurements and calculations of area, is obtained from various sources and has not been, and will not be, verified by broker or MLS. All information should be independently reviewed and verified for accuracy. Properties may or may not be listed by the office/agent presenting the information. Information provided is for personal, non-commercial use by the viewer and may not be redistributed without explicit authorization from California Regional MLS.
Presently MLSListings.com displays Active, Contingent, Pending, and Recently Sold listings. Recently Sold listings are properties which were sold within the last three years. After that period listings are no longer displayed in MLSListings.com. Pending listings are properties under contract and no longer available for sale. Contingent listings are properties where there is an accepted offer, and seller may be seeking back-up offers. Active listings are available for sale.
This listing information is up-to-date as of December 02, 2025. For the most current information, please contact Janis Randazzo, (714) 290-2385
