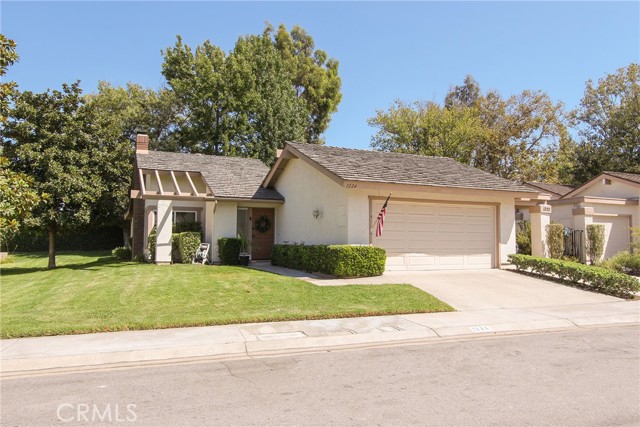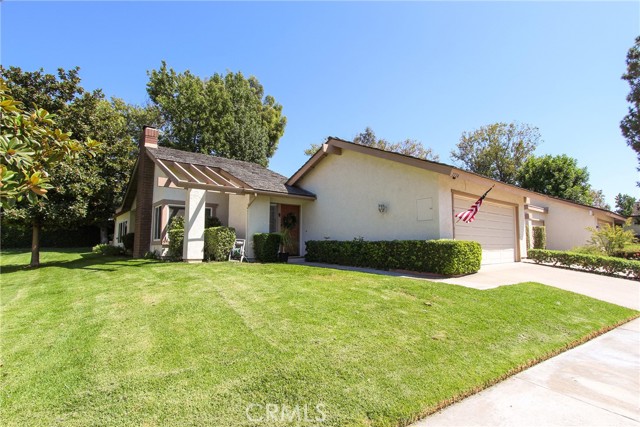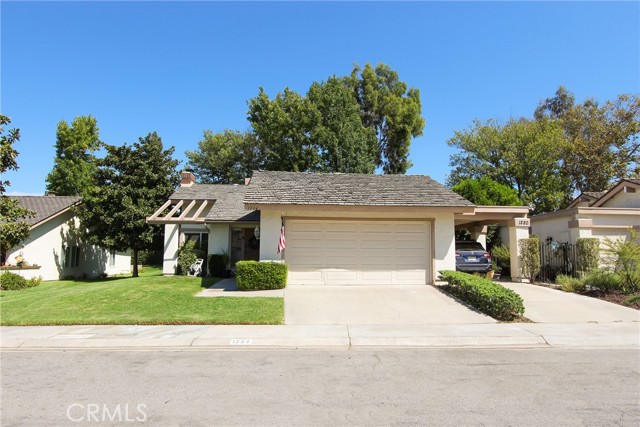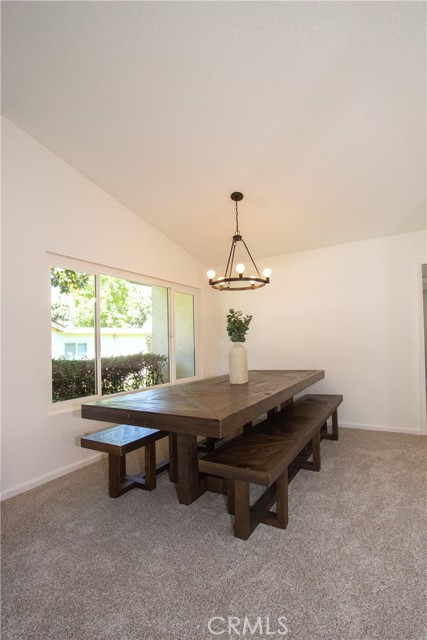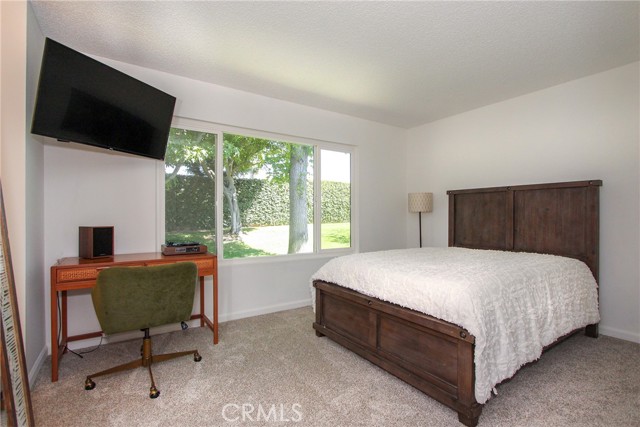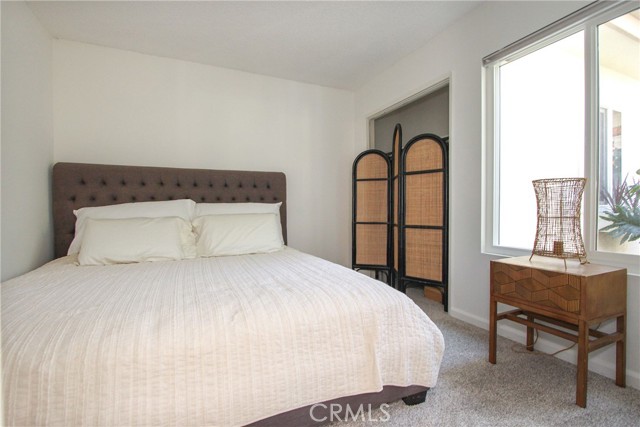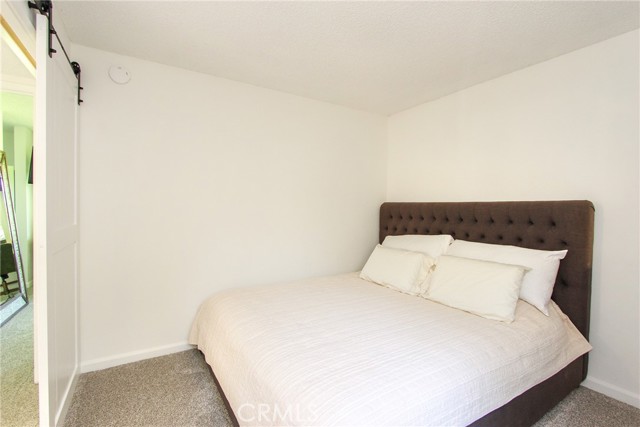Property Details
About this Property
This remodeled single-story gem is the versatile home you have been waiting for, and the mortgage is potentially assumable at a 3.125% rate! This home is the largest floor plans in the community, and also has a greenbelt on two sides, for enhanced seclusion and privacy. The open floor plan has a bright and breezy feel to it, and it comes to you with brand new interior paint and carpet. The combined dining room and living room are perfect for gatherings or family relaxation, and the home wraps around a lush private atrium/ garden patio. The oversized primary bedroom opens to the atrium, as does the office/3rd bedroom on the opposite side. A Jack & Jill dual entry bathroom provides a guest powder room with a pass-through to the shower and a 2nd sink, adjoining bedroom 2. The desirable and quiet Broadmoor community is close to everything, but a peaceful parklike atmosphere makes you feel like you are a world away. A sparkling association pool and spa are steps away, and there is plenty of grassy space for kids and pets to have a ball. The backyard patio is potentially expandable, in this attached single family residence where you own your own land. Your kids will excel at Wagner, Tuffree and El Dorado, in the sought-after Placentia-Yorba Linda School District. Don't miss it!
MLS Listing Information
MLS #
CRPW24190595
MLS Source
California Regional MLS
Days on Site
104
Interior Features
Bedrooms
Ground Floor Bedroom, Primary Suite/Retreat
Bathrooms
Jack and Jill
Appliances
Dishwasher, Microwave, Oven Range
Dining Room
Breakfast Bar, Breakfast Nook, Formal Dining Room
Family Room
Other
Fireplace
Living Room, Wood Burning
Laundry
In Garage
Cooling
Ceiling Fan, Central Forced Air
Heating
Central Forced Air
Exterior Features
Roof
Concrete, Tile
Foundation
Slab
Pool
Community Facility, Gunite, Heated, In Ground, Spa - Community Facility
Style
Other
Parking, School, and Other Information
Garage/Parking
Garage, Other, Garage: 2 Car(s)
Elementary District
Placentia-Yorba Linda Unified
High School District
Placentia-Yorba Linda Unified
HOA Fee
$382
HOA Fee Frequency
Monthly
Complex Amenities
Community Pool, Other
Neighborhood: Around This Home
Neighborhood: Local Demographics
Market Trends Charts
Nearby Homes for Sale
1224 Woodside Dr is a Single Family Residence in Placentia, CA 92870. This 1,653 square foot property sits on a 5,289 Sq Ft Lot and features 3 bedrooms & 2 full bathrooms. It is currently priced at $928,000 and was built in 1973. This address can also be written as 1224 Woodside Dr, Placentia, CA 92870.
©2024 California Regional MLS. All rights reserved. All data, including all measurements and calculations of area, is obtained from various sources and has not been, and will not be, verified by broker or MLS. All information should be independently reviewed and verified for accuracy. Properties may or may not be listed by the office/agent presenting the information. Information provided is for personal, non-commercial use by the viewer and may not be redistributed without explicit authorization from California Regional MLS.
Presently MLSListings.com displays Active, Contingent, Pending, and Recently Sold listings. Recently Sold listings are properties which were sold within the last three years. After that period listings are no longer displayed in MLSListings.com. Pending listings are properties under contract and no longer available for sale. Contingent listings are properties where there is an accepted offer, and seller may be seeking back-up offers. Active listings are available for sale.
This listing information is up-to-date as of December 16, 2024. For the most current information, please contact Sean Ryan
