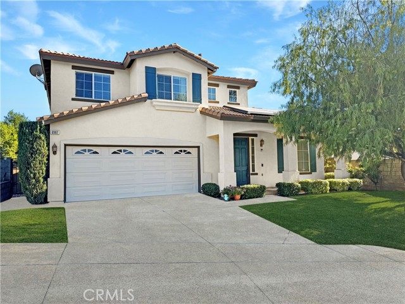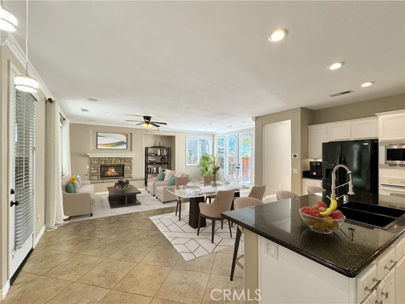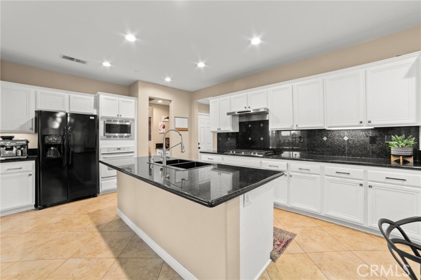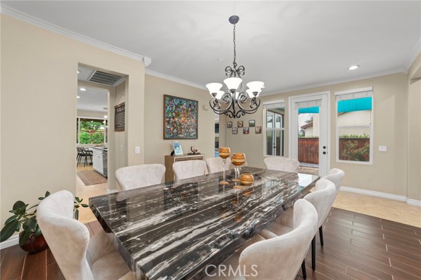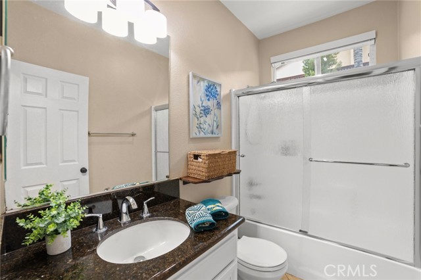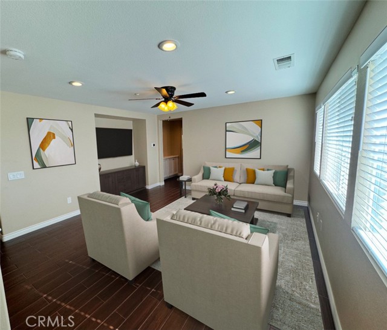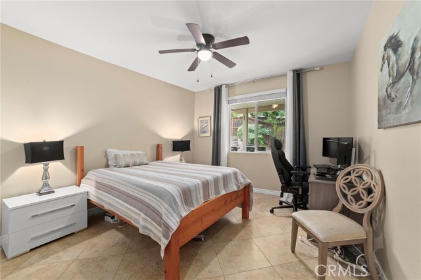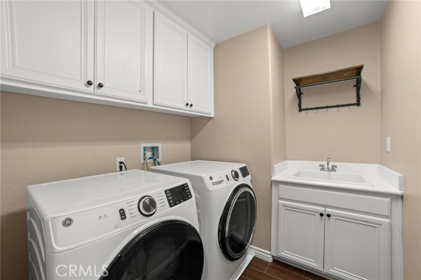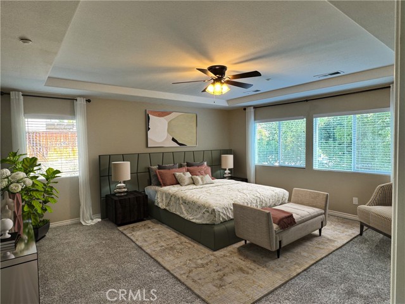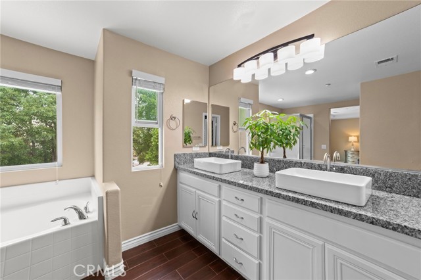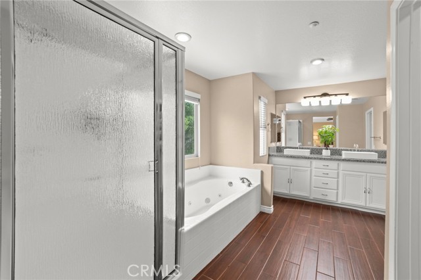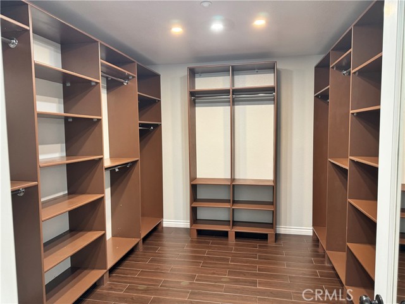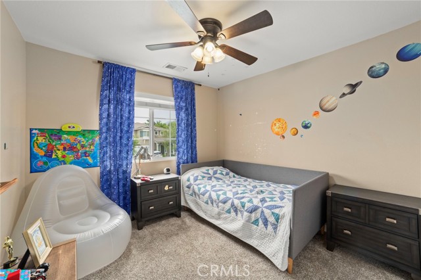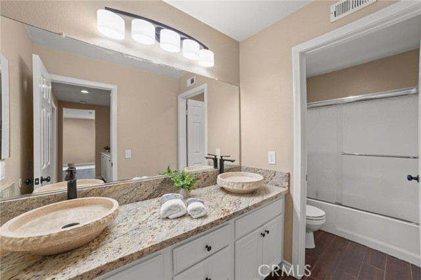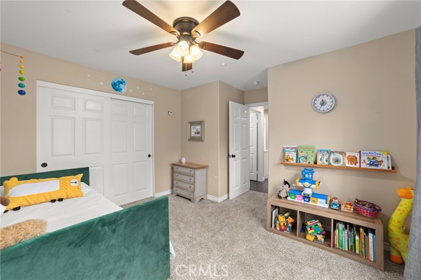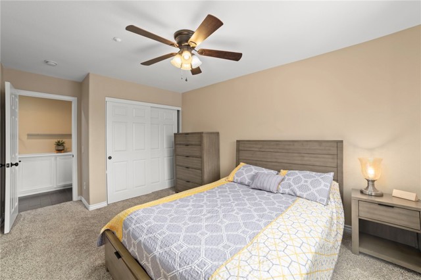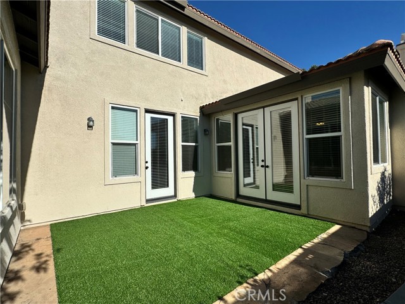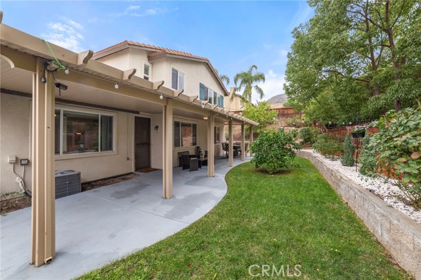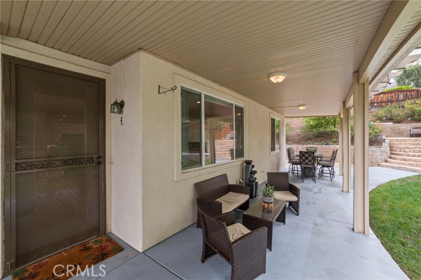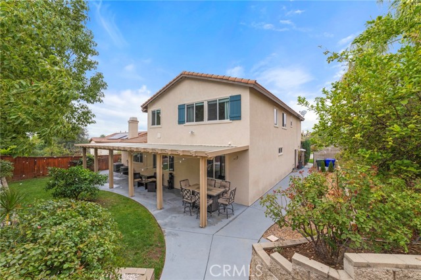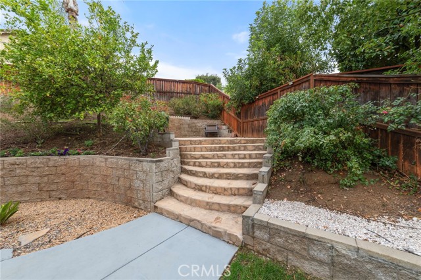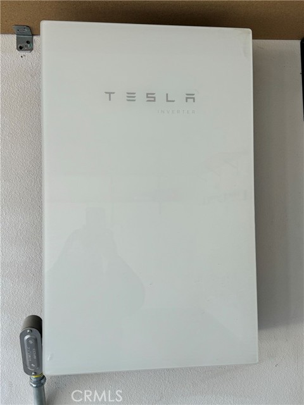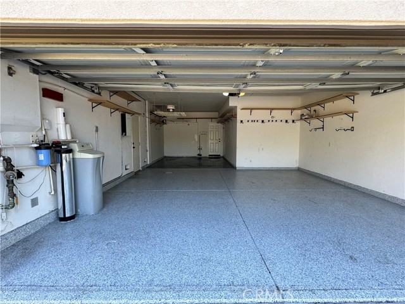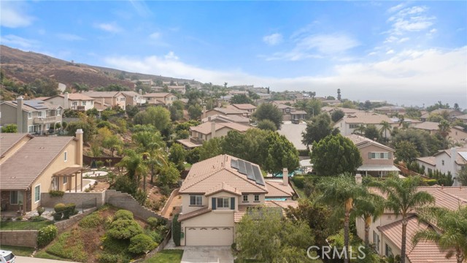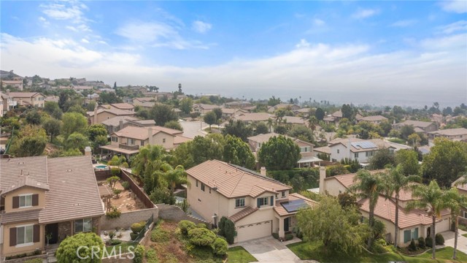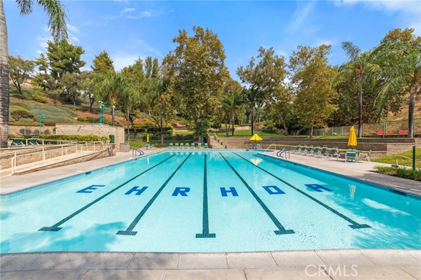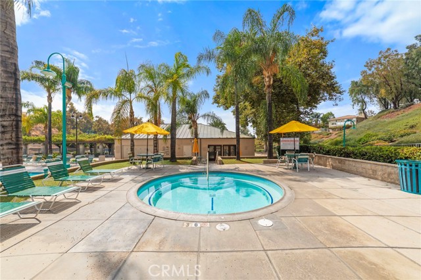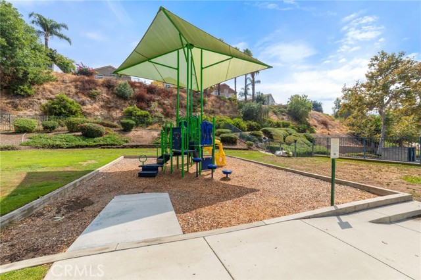Property Details
About this Property
Welcome to this stunning two-story home in the highly desirable East Highlands Ranch, featuring a versatile open-concept layout where thoughtful design meets modern comfort. AS AN ADDED BONUS, THIS PROPERTY COMES WITH A FULLY "PAID-OFF" TESLA SOLAR SYSTEM. The bright, sunny kitchen flows seamlessly into the cozy family room, anchored by a large stone fireplace - perfect for hosting gatherings of any size. Culinary enthusiasts will appreciate the chef's kitchen, boasting a spacious center island with breakfast bar, sleek white cabinets, granite countertops, high-end sink, water filtration/softener systems, and top-of-the-line stainless steel appliances. The ground floor offers a convenient guest bedroom and full bath, along with a versatile space that can serve as a dining room, living room, or home office. Upstairs, you'll discover a roomy loft and an impressive master suite complete with a walk-in closet (built-ins included) and a luxurious ensuite bathroom featuring a spa tub, separate shower, and double vanity with granite counters. Three additional bedrooms, a laundry room, and a second bathroom with double stone sinks round out the upper level. Step into your private backyard oasis, boasting mature fruit trees (including persimmon, apple, pear, grapefruit, and lemon) and an
MLS Listing Information
MLS #
CRPW24191658
MLS Source
California Regional MLS
Days on Site
68
Interior Features
Bedrooms
Other
Kitchen
Exhaust Fan, Other
Appliances
Dishwasher, Exhaust Fan, Garbage Disposal, Hood Over Range, Microwave, Other, Oven - Electric, Oven - Self Cleaning, Refrigerator
Dining Room
Breakfast Bar, Dining Area in Living Room, Formal Dining Room, In Kitchen, Other
Family Room
Other, Separate Family Room
Fireplace
Family Room
Laundry
Hookup - Gas Dryer, In Laundry Room, Other, Upper Floor
Cooling
Central Forced Air
Heating
Central Forced Air
Exterior Features
Roof
Tile
Foundation
Slab
Pool
Community Facility, Spa - Community Facility
Style
Contemporary
Parking, School, and Other Information
Garage/Parking
Garage, Other, Private / Exclusive, Garage: 3 Car(s)
Elementary District
Redlands Unified
High School District
Redlands Unified
HOA Fee
$148
HOA Fee Frequency
Monthly
Complex Amenities
Club House, Community Pool, Other, Playground
Neighborhood: Around This Home
Neighborhood: Local Demographics
Market Trends Charts
Nearby Homes for Sale
6987 Vinnedge Lane is a Single Family Residence in Highland, CA 92346. This 3,265 square foot property sits on a 9,148 Sq Ft Lot and features 5 bedrooms & 3 full bathrooms. It is currently priced at $795,000 and was built in 2003. This address can also be written as 6987 Vinnedge Lane, Highland, CA 92346.
©2024 California Regional MLS. All rights reserved. All data, including all measurements and calculations of area, is obtained from various sources and has not been, and will not be, verified by broker or MLS. All information should be independently reviewed and verified for accuracy. Properties may or may not be listed by the office/agent presenting the information. Information provided is for personal, non-commercial use by the viewer and may not be redistributed without explicit authorization from California Regional MLS.
Presently MLSListings.com displays Active, Contingent, Pending, and Recently Sold listings. Recently Sold listings are properties which were sold within the last three years. After that period listings are no longer displayed in MLSListings.com. Pending listings are properties under contract and no longer available for sale. Contingent listings are properties where there is an accepted offer, and seller may be seeking back-up offers. Active listings are available for sale.
This listing information is up-to-date as of November 20, 2024. For the most current information, please contact Andrea Barquero, (714) 402-8102
