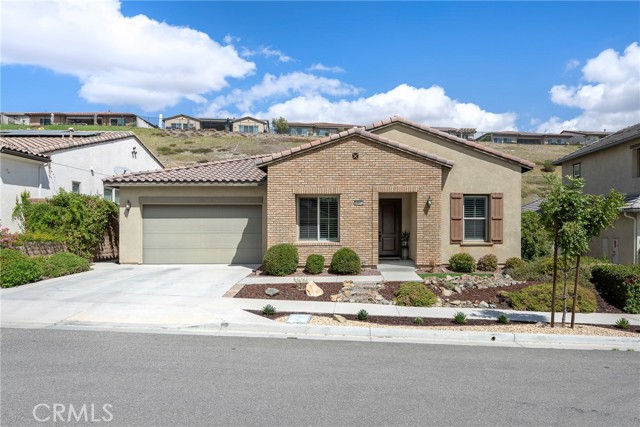24472 Crestley Dr, Corona, CA 92883
$839,000 Mortgage Calculator Sold on Nov 21, 2024 Single Family Residence
Property Details
About this Property
Dream home in the community of the resort style living in 55+ of Terramor. This beautifully crafted modern farmhouse offers a perfect blend of elegance and functionality. The home boasts an airy, neutral palette with designer paint throughout, complemented by soaring 10-foot ceilings and an impressive 16-foot ceiling in the living and dining area. The open-concept kitchen is a chef's dream, featuring stainless steel appliances, a double oven, a gas cooktop, staggered white cabinetry, and a split slider that opens to the outdoor living space, perfect for seamless indoor-outdoor entertaining. Gorgeous tile flooring runs throughout the home, enhancing its clean, modern aesthetic. Plantation shutters add a sophisticated touch to every room, allowing for both style and light control. The garage features pristine epoxy floors and a paid water softener for added convenience. The home is equipped with a whole-house fan and dual-zone air and heating controls for personalized comfort. The spacious California room offers an ideal setting for year-round entertaining. The primary suite includes his-and-her sinks, a large walk-in shower with a bench, and plenty of natural light. Each of the three bedrooms has its own bathroom — one with a tub/shower combo and the others with walk-in showers fe
MLS Listing Information
MLS #
CRPW24193429
MLS Source
California Regional MLS
Interior Features
Bedrooms
Ground Floor Bedroom, Primary Suite/Retreat, Other
Kitchen
Other, Pantry
Appliances
Dishwasher, Hood Over Range, Microwave, Other, Oven - Double, Oven - Self Cleaning, Water Softener
Dining Room
Other
Fireplace
None
Laundry
Hookup - Gas Dryer, In Laundry Room, Other
Cooling
Central Forced Air
Heating
Central Forced Air
Exterior Features
Roof
Tile
Foundation
Slab
Pool
Community Facility, Fenced, Gunite, Heated, In Ground, Indoor, Spa - Community Facility, Sport
Style
Other
Parking, School, and Other Information
Garage/Parking
Garage, Other, Garage: 2 Car(s)
Elementary District
Corona-Norco Unified
High School District
Corona-Norco Unified
HOA Fee Frequency
Monthly
Complex Amenities
Barbecue Area, Billiard Room, Club House, Community Pool, Game Room, Gym / Exercise Facility, Other, Picnic Area, Playground
Neighborhood: Around This Home
Neighborhood: Local Demographics
Market Trends Charts
24472 Crestley Dr is a Single Family Residence in Corona, CA 92883. This 2,451 square foot property sits on a 5,663 Sq Ft Lot and features 3 bedrooms & 3 full bathrooms. It is currently priced at $839,000 and was built in 2018. This address can also be written as 24472 Crestley Dr, Corona, CA 92883.
©2024 California Regional MLS. All rights reserved. All data, including all measurements and calculations of area, is obtained from various sources and has not been, and will not be, verified by broker or MLS. All information should be independently reviewed and verified for accuracy. Properties may or may not be listed by the office/agent presenting the information. Information provided is for personal, non-commercial use by the viewer and may not be redistributed without explicit authorization from California Regional MLS.
Presently MLSListings.com displays Active, Contingent, Pending, and Recently Sold listings. Recently Sold listings are properties which were sold within the last three years. After that period listings are no longer displayed in MLSListings.com. Pending listings are properties under contract and no longer available for sale. Contingent listings are properties where there is an accepted offer, and seller may be seeking back-up offers. Active listings are available for sale.
This listing information is up-to-date as of December 09, 2024. For the most current information, please contact Sandra Majors-McKay
