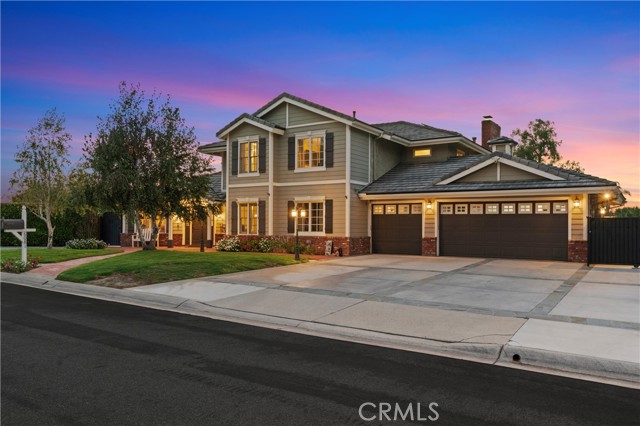6081 Ridge Way, Yorba Linda, CA 92886
$2,825,000 Mortgage Calculator Sold on Dec 10, 2024 Single Family Residence
Property Details
About this Property
Situated on a private and tranquil cul-de-sac of Yorba Linda, this exquisite 5 bedroom, 6 bathroom property, set on over a half-acre lot with 4,751 square feet of living space, is a flawless combination of luxury and practicality. Step inside to discover a grand entrance featuring travertine floors, vaulted ceilings, and a cozy fireplace in the expansive living and dining areas. The well-appointed kitchen is equipped with granite countertops, a stunning kitchen island, a Wolf 48" gas stove with two ovens, and paneled refrigerator. The kitchen flows seamlessly into the dream family room, complete with a fireplace and a custom media cabinet—ideal for a relaxing night in or entertaining. This home includes 5 generously sized bedrooms, including a main floor bedroom with an ensuite bathroom perfect for multi-generational living. Completing the main level is the laundry room with additional cabinet storage and a utility sink, a full bathroom for guests and a 250 square foot sunroom with indoor/outdoor access and mini split AC. Upstairs, the expansive primary bedroom is a sanctuary of elegance, featuring wood flooring, a spacious retreat area with a cozy fireplace, and two walk-in closets with barn doors. The opulent primary bath boasts Orion marble in the walk-in shower with 4 showerh
MLS Listing Information
MLS #
CRPW24195252
MLS Source
California Regional MLS
Interior Features
Bedrooms
Ground Floor Bedroom, Primary Suite/Retreat
Kitchen
Other
Appliances
Dishwasher, Garbage Disposal, Hood Over Range, Microwave, Other, Oven - Double, Oven Range - Built-In, Oven Range - Gas, Refrigerator, Trash Compactor
Dining Room
Breakfast Bar, Dining Area in Living Room, Formal Dining Room, In Kitchen, Other
Family Room
Other
Fireplace
Family Room, Fire Pit, Living Room, Primary Bedroom, Other Location
Laundry
Chute, In Laundry Room, Other
Cooling
Ceiling Fan, Central Forced Air, Whole House Fan
Heating
Central Forced Air
Exterior Features
Roof
Tile
Foundation
Slab
Pool
Fenced, Heated, In Ground, Pool - Yes, Spa - Private
Style
Traditional
Horse Property
Yes
Parking, School, and Other Information
Garage/Parking
Garage, Other, Room for Oversized Vehicle, RV Access, Garage: 3 Car(s)
Elementary District
Placentia-Yorba Linda Unified
High School District
Placentia-Yorba Linda Unified
HOA Fee
$0
Contact Information
Listing Agent
Shaun Radcliffe
First Team Real Estate
License #: 01923712
Phone: –
Co-Listing Agent
Michelle Silvestri
First Team Real Estate
License #: 02014566
Phone: (714) 832-0020
Neighborhood: Around This Home
Neighborhood: Local Demographics
Market Trends Charts
6081 Ridge Way is a Single Family Residence in Yorba Linda, CA 92886. This 4,751 square foot property sits on a 0.551 Acres Lot and features 5 bedrooms & 5 full and 1 partial bathrooms. It is currently priced at $2,825,000 and was built in 1976. This address can also be written as 6081 Ridge Way, Yorba Linda, CA 92886.
©2025 California Regional MLS. All rights reserved. All data, including all measurements and calculations of area, is obtained from various sources and has not been, and will not be, verified by broker or MLS. All information should be independently reviewed and verified for accuracy. Properties may or may not be listed by the office/agent presenting the information. Information provided is for personal, non-commercial use by the viewer and may not be redistributed without explicit authorization from California Regional MLS.
Presently MLSListings.com displays Active, Contingent, Pending, and Recently Sold listings. Recently Sold listings are properties which were sold within the last three years. After that period listings are no longer displayed in MLSListings.com. Pending listings are properties under contract and no longer available for sale. Contingent listings are properties where there is an accepted offer, and seller may be seeking back-up offers. Active listings are available for sale.
This listing information is up-to-date as of December 11, 2024. For the most current information, please contact Shaun Radcliffe
