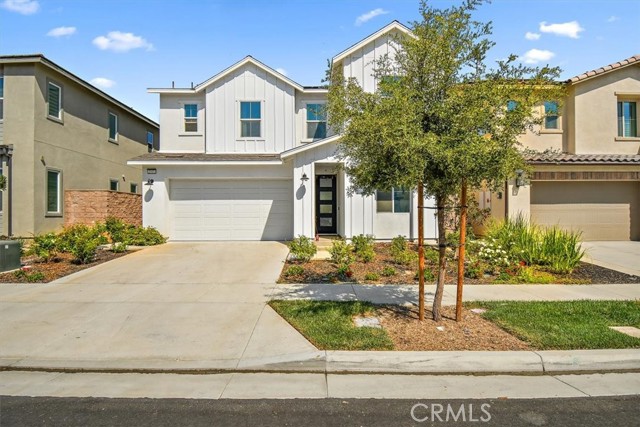2571 E Violet Ln, Ontario, CA 91762
$888,000 Mortgage Calculator Sold on Nov 20, 2024 Single Family Residence
Property Details
About this Property
Welcome to your dream home in the coveted Shadetree community of Ontario Ranch! This beautifully upgraded Amberly Plan 1 by Landsea Homes boasts 4 bedrooms and 3 bathrooms across 2,339 sq ft. It features over $50,000 in upgrades including paid-off 4.48kW solar panels, seamlessly blending luxury, functionality, and sustainability. Culinary enthusiasts will love the gourmet kitchen, adorned with stylish pendant lights and modern stainless steel appliances. The oversized island offers ample workspace, while the walk-in pantry provides generous storage. This kitchen flows effortlessly into a spacious great room, perfect for entertaining family and friends. The great room is filled with natural light, and you can easily step through the expansive double sliding glass doors to discover a beautifully designed backyard retreat with a dedicated gas line for all your BBQ needs. With no neighbors directly behind, this space offers an ideal setting for relaxation or al fresco dining in the California room. The main floor includes a guest bedroom and bathroom, making it perfect for visitors. Upstairs, you will find three additional spacious bedrooms, a dedicated laundry room with an extra sink, gas and electric dryer hookups, and an upgraded loft area that can be customized to suit your ne
MLS Listing Information
MLS #
CRPW24196463
MLS Source
California Regional MLS
Interior Features
Bedrooms
Ground Floor Bedroom, Primary Suite/Retreat
Bathrooms
Jack and Jill
Kitchen
Exhaust Fan, Other, Pantry
Appliances
Dishwasher, Exhaust Fan, Hood Over Range, Microwave, Other, Oven Range - Gas, Refrigerator, Dryer, Washer, Water Softener
Dining Room
Formal Dining Room, In Kitchen
Family Room
Other
Fireplace
None
Flooring
Laminate
Laundry
In Laundry Room, Other
Cooling
Ceiling Fan, Central Forced Air
Heating
Central Forced Air
Exterior Features
Foundation
Slab
Pool
Community Facility, Heated, In Ground, Spa - Community Facility
Parking, School, and Other Information
Garage/Parking
Attached Garage, Garage, Gate/Door Opener, Other, Garage: 2 Car(s)
Elementary District
Ontario-Montclair Elementary
Water
Other
HOA Fee
$154
HOA Fee Frequency
Monthly
Complex Amenities
Barbecue Area, Club House, Community Pool, Game Room, Picnic Area, Playground
Neighborhood: Around This Home
Neighborhood: Local Demographics
Market Trends Charts
2571 E Violet Ln is a Single Family Residence in Ontario, CA 91762. This 2,391 square foot property sits on a 4,177 Sq Ft Lot and features 4 bedrooms & 3 full bathrooms. It is currently priced at $888,000 and was built in 2021. This address can also be written as 2571 E Violet Ln, Ontario, CA 91762.
©2024 California Regional MLS. All rights reserved. All data, including all measurements and calculations of area, is obtained from various sources and has not been, and will not be, verified by broker or MLS. All information should be independently reviewed and verified for accuracy. Properties may or may not be listed by the office/agent presenting the information. Information provided is for personal, non-commercial use by the viewer and may not be redistributed without explicit authorization from California Regional MLS.
Presently MLSListings.com displays Active, Contingent, Pending, and Recently Sold listings. Recently Sold listings are properties which were sold within the last three years. After that period listings are no longer displayed in MLSListings.com. Pending listings are properties under contract and no longer available for sale. Contingent listings are properties where there is an accepted offer, and seller may be seeking back-up offers. Active listings are available for sale.
This listing information is up-to-date as of December 09, 2024. For the most current information, please contact Baotuan Nguyenphuoc
