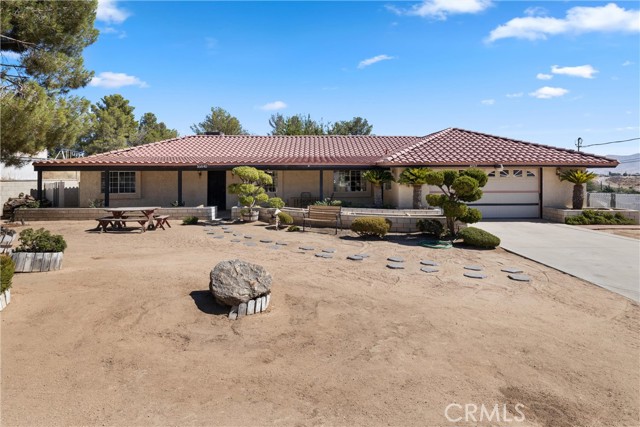16840 Cactus St, Hesperia, CA 92345
$470,000 Mortgage Calculator Sold on Nov 4, 2024 Single Family Residence
Property Details
About this Property
PRESENTING * 2 Primary bedrooms with attached bathrooms, plus a 3rd bedroom. Terraced back yard is well maintained with mature landscape with gorgeous views. INTERIOR FEATURES * Convenient floor plan: The kitchen is the center of the home, open to the nook, and L-shaped living and dining areas. Two primary bedrooms, each with attached bathrooms and walk-in closets. The larger primary bedroom includes a second closet. The second primary bedroom has a door to the back patio. Dining options include the kitchen bar, breakfast nook, or dining room with a built-in hutch. The third bedroom, featuring a Dutch door, adjoins the second primary bedroom with access from the hall to the 2nd bathroom. Laundry room: Spacious, with half bath, counters, storage, laundry sink, and backyard access. The washing machine drains into an efficient landscape watering system. Flooring: New carpet in bedrooms, laminate in family areas, tile in the kitchen, bathrooms, laundry room, and breakfast nook. Systems: Cost-saving swamp cooler for most summer days. The wood-burning stove insert provides much of the heat during cooler days. Central heat and air conditioning handle extreme temperatures. The home also includes a hot water circulation system, 220-volt electricity on the back patio, and piping f
MLS Listing Information
MLS #
CRPW24197947
MLS Source
California Regional MLS
Interior Features
Bedrooms
Ground Floor Bedroom, Primary Suite/Retreat
Kitchen
Exhaust Fan, Other, Pantry
Appliances
Dishwasher, Exhaust Fan, Garbage Disposal, Hood Over Range, Other, Oven Range - Gas, Refrigerator, Trash Compactor, Washer
Dining Room
Breakfast Bar, Breakfast Nook, Formal Dining Room, Other
Fireplace
Living Room
Flooring
Laminate
Laundry
Hookup - Gas Dryer, In Laundry Room, Other
Cooling
Ceiling Fan, Central Forced Air, Central Forced Air - Electric, Evaporative Cooler, Other
Heating
Central Forced Air, Fireplace, Forced Air
Exterior Features
Roof
Tile
Foundation
Slab
Pool
None
Style
Contemporary
Parking, School, and Other Information
Garage/Parking
Attached Garage, Common Parking Area, Covered Parking, Garage, Gate/Door Opener, Off-Street Parking, Other, Private / Exclusive, Room for Oversized Vehicle, RV Possible, Side By Side, Storage - RV, Garage: 2 Car(s)
Elementary District
Hesperia Unified
High School District
Hesperia Unified
HOA Fee
$0
Neighborhood: Around This Home
Neighborhood: Local Demographics
Market Trends Charts
16840 Cactus St is a Single Family Residence in Hesperia, CA 92345. This 2,092 square foot property sits on a 0.436 Acres Lot and features 3 bedrooms & 2 full and 1 partial bathrooms. It is currently priced at $470,000 and was built in 1989. This address can also be written as 16840 Cactus St, Hesperia, CA 92345.
©2024 California Regional MLS. All rights reserved. All data, including all measurements and calculations of area, is obtained from various sources and has not been, and will not be, verified by broker or MLS. All information should be independently reviewed and verified for accuracy. Properties may or may not be listed by the office/agent presenting the information. Information provided is for personal, non-commercial use by the viewer and may not be redistributed without explicit authorization from California Regional MLS.
Presently MLSListings.com displays Active, Contingent, Pending, and Recently Sold listings. Recently Sold listings are properties which were sold within the last three years. After that period listings are no longer displayed in MLSListings.com. Pending listings are properties under contract and no longer available for sale. Contingent listings are properties where there is an accepted offer, and seller may be seeking back-up offers. Active listings are available for sale.
This listing information is up-to-date as of December 12, 2024. For the most current information, please contact Sandy Carroll
