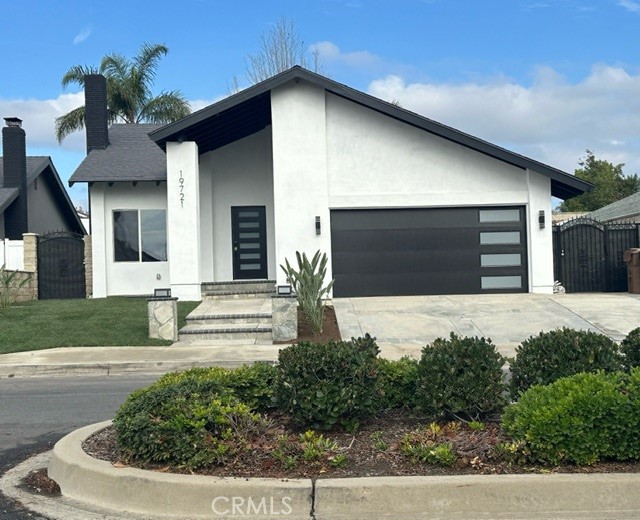19721 Parkview Ter Te, Yorba Linda, CA 92886
$1,275,000 Mortgage Calculator Sold on May 29, 2025 Single Family Residence
Property Details
About this Property
Welcome to a beautifully remodeled two-story home that perfectly blends modern sophistication with comfortable living. This stunning residence offers 4 bedrooms—including 2 luxurious master suites—and 3 bathrooms. Step inside to a bright and airy living room featuring soaring vaulted ceilings and an impressive ledger stone fireplace that extends from floor to ceiling, creating a striking focal point. The open-concept kitchen is a chef’s dream, equipped with brand-new stainless steel appliances including a stove, oven, exhaust hood, dishwasher, and refrigerator. Gorgeous white cabinetry accented by contrasting black hardware, a large center island with exquisite white quartz countertops highlighted by grey marble veins, and an expansive walk-in pantry make this space both stylish and functional. Adjacent to the kitchen, the inviting dining area boasts a slider that leads to the side yard, perfect for outdoor barbequing. A thoughtfully designed hallway connects to two additional bedrooms with a full bathroom, as well as to the downstairs master suite, complete with a walk-in closet, a full bathroom, and a slider that opens to the backyard. Upstairs, you’ll find the second master suite featuring its own full bathroom and a cozy retreat area that can serve as an office, TV room, o
MLS Listing Information
MLS #
CRPW24205611
MLS Source
California Regional MLS
Interior Features
Bedrooms
Ground Floor Bedroom, Primary Suite/Retreat, Primary Suite/Retreat - 2+, Other
Kitchen
Exhaust Fan, Other, Pantry
Appliances
Dishwasher, Exhaust Fan, Garbage Disposal, Hood Over Range, Ice Maker, Other, Oven - Gas, Oven Range, Oven Range - Gas, Refrigerator
Dining Room
Breakfast Bar, In Kitchen, Other
Fireplace
Gas Burning, Living Room
Flooring
Laminate
Laundry
Hookup - Gas Dryer, In Garage
Cooling
Ceiling Fan, Central Forced Air, Central Forced Air - Electric, Other
Heating
Central Forced Air, Fireplace, Forced Air, Gas, Other
Exterior Features
Roof
Composition
Foundation
Concrete Perimeter, Permanent, Slab
Pool
Community Facility, Fenced, Gunite, Heated, Heated - Gas, In Ground
Style
Contemporary
Parking, School, and Other Information
Garage/Parking
Attached Garage, Common Parking - Public, Garage, Gate/Door Opener, Off-Street Parking, Other, Side By Side, Garage: 2 Car(s)
Elementary District
Placentia-Yorba Linda Unified
High School District
Placentia-Yorba Linda Unified
HOA Fee
$0
Zoning
R-1
Neighborhood: Around This Home
Neighborhood: Local Demographics
Market Trends Charts
19721 Parkview Ter Te is a Single Family Residence in Yorba Linda, CA 92886. This 1,754 square foot property sits on a 6,875 Sq Ft Lot and features 4 bedrooms & 3 full bathrooms. It is currently priced at $1,275,000 and was built in 2025. This address can also be written as 19721 Parkview Ter Te, Yorba Linda, CA 92886.
©2025 California Regional MLS. All rights reserved. All data, including all measurements and calculations of area, is obtained from various sources and has not been, and will not be, verified by broker or MLS. All information should be independently reviewed and verified for accuracy. Properties may or may not be listed by the office/agent presenting the information. Information provided is for personal, non-commercial use by the viewer and may not be redistributed without explicit authorization from California Regional MLS.
Presently MLSListings.com displays Active, Contingent, Pending, and Recently Sold listings. Recently Sold listings are properties which were sold within the last three years. After that period listings are no longer displayed in MLSListings.com. Pending listings are properties under contract and no longer available for sale. Contingent listings are properties where there is an accepted offer, and seller may be seeking back-up offers. Active listings are available for sale.
This listing information is up-to-date as of June 01, 2025. For the most current information, please contact Larry Aguilar, (714) 336-6515
