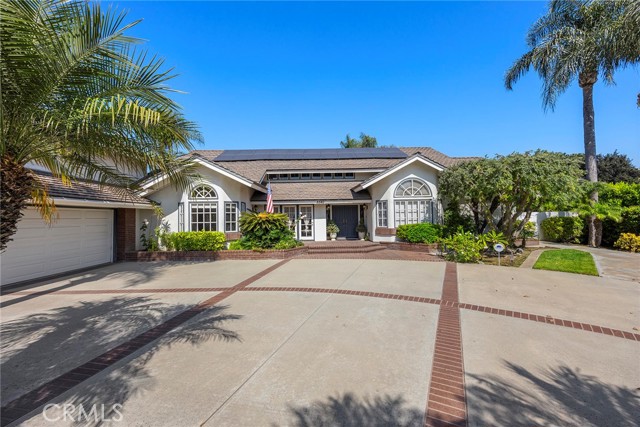5340 Mountain View Ave, Yorba Linda, CA 92886
$2,750,000 Mortgage Calculator Sold on Nov 8, 2024 Single Family Residence
Property Details
About this Property
Nestled in the heart of Yorba Linda, this stunning 4,201 square-foot single-level home offers a harmonious blend of luxury and comfort. Boasting four spacious bedrooms within the main residence, the property also features an additional 450 square-foot living space above the three-car garage, complete with a private bedroom and full bathroom—perfect for guests or a home office setup. This beautiful property comes fully furnished and is ready for move in. Step inside to find an open floor plan that seamlessly integrates each living space, accentuated by soaring cathedral ceilings that invite natural light to dance throughout the home. Entertain with ease at the elegant wet bar or in the impressive walk-in wine cellar, ideal for connoisseurs and casual enthusiasts alike. The gourmet kitchen is a chef's dream, equipped with top-of-the-line Viking and Wolf appliances, ensuring every culinary endeavor is met with success. Outside, the remodeled pebble tec pool beckons for leisurely swims, while the expansive yard provides ample space for outdoor activities and gatherings. Situated close to walking trails, this home offers easy access to a variety of dining and entertainment options, making it the perfect sanctuary for those who appreciate both tranquility and convenience. Don’t miss
MLS Listing Information
MLS #
CRPW24208367
MLS Source
California Regional MLS
Interior Features
Bedrooms
Ground Floor Bedroom, Primary Suite/Retreat
Kitchen
Other
Appliances
Dishwasher, Other, Oven - Double, Oven - Gas, Oven Range - Built-In, Oven Range - Gas, Refrigerator
Dining Room
Breakfast Bar, Breakfast Nook, Formal Dining Room, In Kitchen, Other
Family Room
Other
Fireplace
Family Room, Living Room, Outside
Laundry
In Laundry Room
Cooling
Ceiling Fan, Central Forced Air
Heating
Central Forced Air
Exterior Features
Roof
Tile
Foundation
Slab
Pool
Heated, In Ground, Pool - Yes, Spa - Private
Style
Custom, Ranch
Horse Property
Yes
Parking, School, and Other Information
Garage/Parking
Garage, Other, Garage: 3 Car(s)
Elementary District
Placentia-Yorba Linda Unified
High School District
Placentia-Yorba Linda Unified
HOA Fee
$0
Contact Information
Listing Agent
Corie Isbell
Partners Real Estate Group
License #: 02078170
Phone: –
Co-Listing Agent
Shawn Isbell
Partners Real Estate Group
License #: 02078171
Phone: –
Neighborhood: Around This Home
Neighborhood: Local Demographics
Market Trends Charts
5340 Mountain View Ave is a Single Family Residence in Yorba Linda, CA 92886. This 4,201 square foot property sits on a 0.437 Acres Lot and features 5 bedrooms & 4 full bathrooms. It is currently priced at $2,750,000 and was built in 1986. This address can also be written as 5340 Mountain View Ave, Yorba Linda, CA 92886.
©2024 California Regional MLS. All rights reserved. All data, including all measurements and calculations of area, is obtained from various sources and has not been, and will not be, verified by broker or MLS. All information should be independently reviewed and verified for accuracy. Properties may or may not be listed by the office/agent presenting the information. Information provided is for personal, non-commercial use by the viewer and may not be redistributed without explicit authorization from California Regional MLS.
Presently MLSListings.com displays Active, Contingent, Pending, and Recently Sold listings. Recently Sold listings are properties which were sold within the last three years. After that period listings are no longer displayed in MLSListings.com. Pending listings are properties under contract and no longer available for sale. Contingent listings are properties where there is an accepted offer, and seller may be seeking back-up offers. Active listings are available for sale.
This listing information is up-to-date as of December 12, 2024. For the most current information, please contact Corie Isbell
