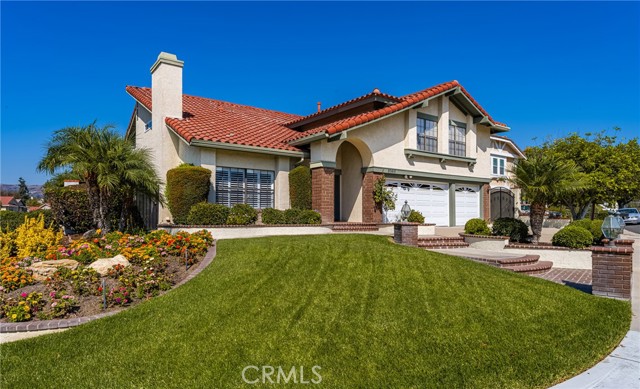20415 via Cristal, Yorba Linda, CA 92886
$1,700,000 Mortgage Calculator Sold on Nov 18, 2024 Single Family Residence
Property Details
About this Property
This pristine and beautiful corner lot home is nestled in the highly sought-after East Lake Village Community. Ideal private cul-de-sac location boasts an impressive and charming curb appeal. First time on the market, the pride of ownership is exemplified by the perfectly manicured landscaping. A grand double door entry leads to soaring ceilings and abundant natural light. Step into the elegant formal living room enhanced with fireplace and the generously sized formal dining area. Main floor shower bath and a main floor bedroom (also perfect for an office or den) features French door access to private patio. Updated gourmet kitchen includes: granite countertops, center-island, 5 burner gas range, double convection ovens, walk-in pantry and spacious eating area. The family room with fireplace flows off the kitchen creating the ideal space and atmosphere for gatherings and entertaining. Large en-suite primary bedroom is your secluded sanctuary offering sitting area, two closets (walk-in closet and closet with mirrored doors), vaulted ceilings with crown molding and remodeled luxurious bath highlighted with granite countertops, dual sinks, new cabinetry and the most amazing walk-in shower with custom stone work, multiple shower heads and jet sprays. Upstairs, you will find two gener
MLS Listing Information
MLS #
CRPW24211020
MLS Source
California Regional MLS
Interior Features
Bedrooms
Dressing Area, Ground Floor Bedroom, Primary Suite/Retreat
Kitchen
Other, Pantry
Appliances
Dishwasher, Garbage Disposal, Hood Over Range, Other, Oven - Double, Oven - Electric
Dining Room
Breakfast Nook, Formal Dining Room, In Kitchen
Family Room
Other
Fireplace
Family Room, Gas Burning, Gas Starter, Living Room, Other Location
Laundry
Chute, Hookup - Gas Dryer, In Laundry Room, Other
Cooling
Ceiling Fan, Central Forced Air
Heating
Central Forced Air, Fireplace, Forced Air, Gas
Exterior Features
Roof
Tile
Foundation
Slab
Pool
Community Facility, Heated, In Ground, Spa - Community Facility
Style
Traditional
Parking, School, and Other Information
Garage/Parking
Garage, Gate/Door Opener, Other, RV Access, RV Possible, Garage: 3 Car(s)
Elementary District
Placentia-Yorba Linda Unified
High School District
Placentia-Yorba Linda Unified
Water
Other
HOA Fee
$117
HOA Fee Frequency
Monthly
Complex Amenities
Barbecue Area, Club House, Community Pool, Game Room, Gym / Exercise Facility, Other, Picnic Area
Contact Information
Listing Agent
Cheryl Hansen
First Team Real Estate
License #: 01239366
Phone: (714) 878-6070
Co-Listing Agent
Gary Hansen
First Team Real Estate
License #: 01239365
Phone: –
Neighborhood: Around This Home
Neighborhood: Local Demographics
Market Trends Charts
20415 via Cristal is a Single Family Residence in Yorba Linda, CA 92886. This 3,221 square foot property sits on a 7,500 Sq Ft Lot and features 4 bedrooms & 3 full bathrooms. It is currently priced at $1,700,000 and was built in 1989. This address can also be written as 20415 via Cristal, Yorba Linda, CA 92886.
©2024 California Regional MLS. All rights reserved. All data, including all measurements and calculations of area, is obtained from various sources and has not been, and will not be, verified by broker or MLS. All information should be independently reviewed and verified for accuracy. Properties may or may not be listed by the office/agent presenting the information. Information provided is for personal, non-commercial use by the viewer and may not be redistributed without explicit authorization from California Regional MLS.
Presently MLSListings.com displays Active, Contingent, Pending, and Recently Sold listings. Recently Sold listings are properties which were sold within the last three years. After that period listings are no longer displayed in MLSListings.com. Pending listings are properties under contract and no longer available for sale. Contingent listings are properties where there is an accepted offer, and seller may be seeking back-up offers. Active listings are available for sale.
This listing information is up-to-date as of November 19, 2024. For the most current information, please contact Cheryl Hansen, (714) 878-6070
