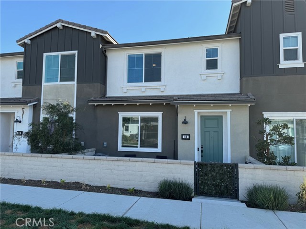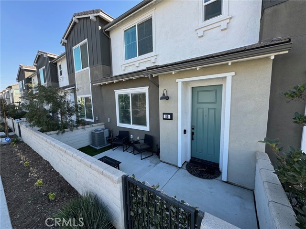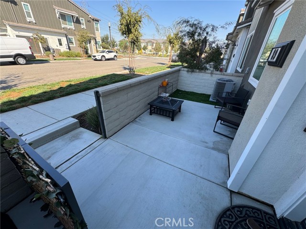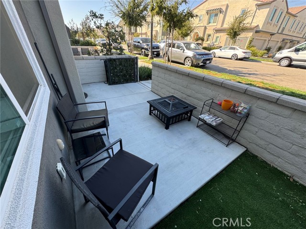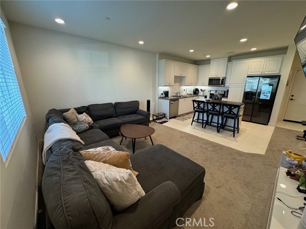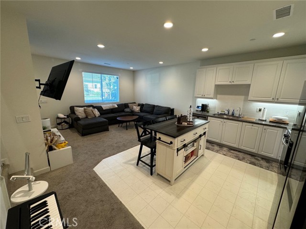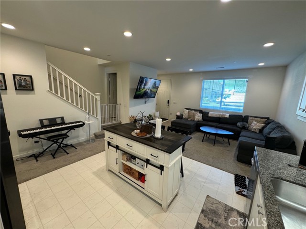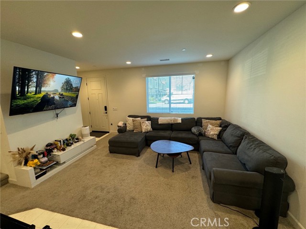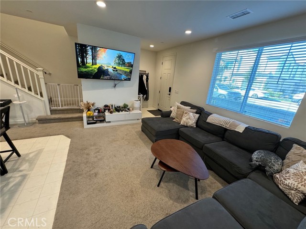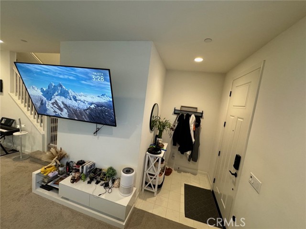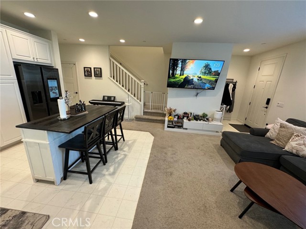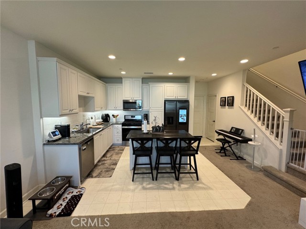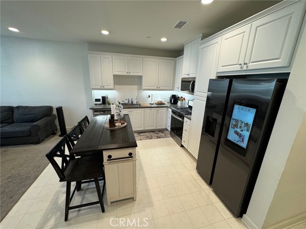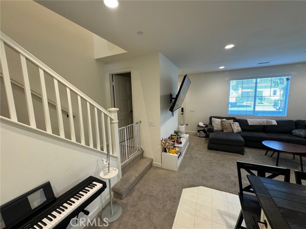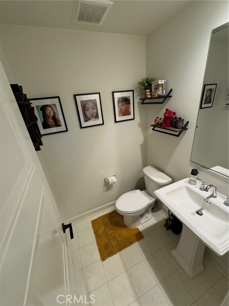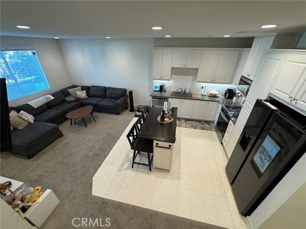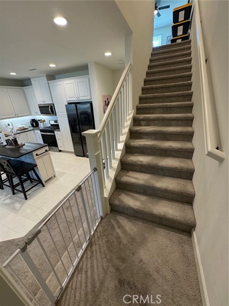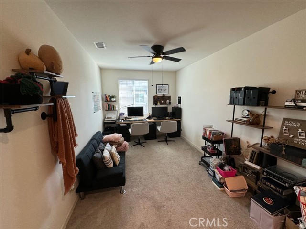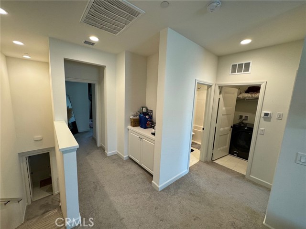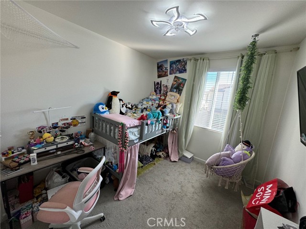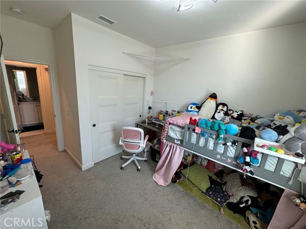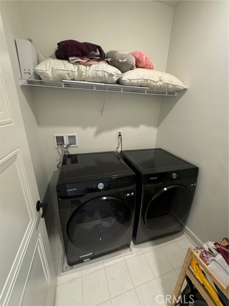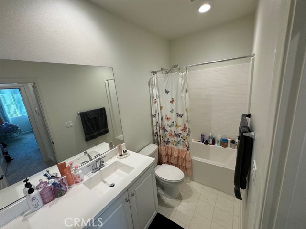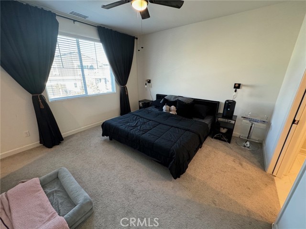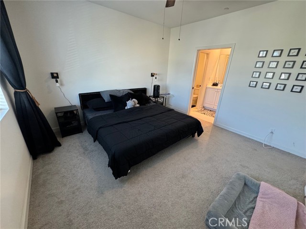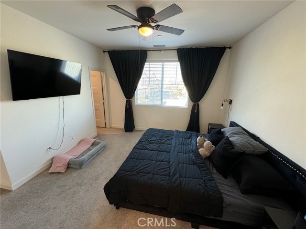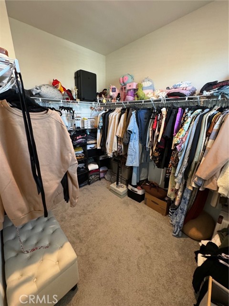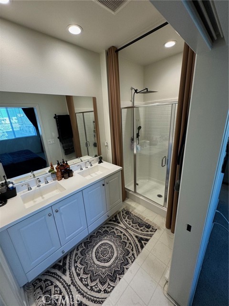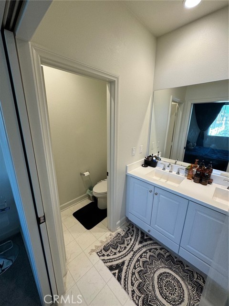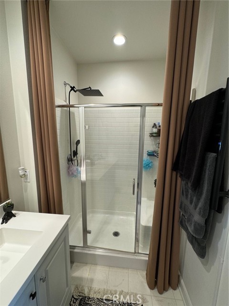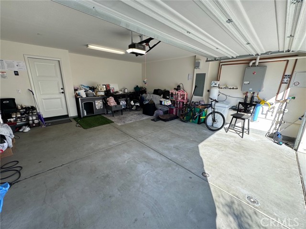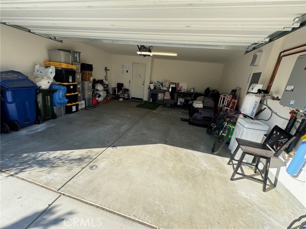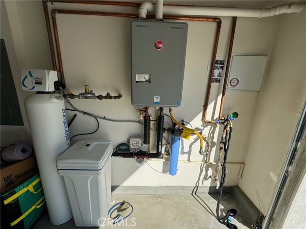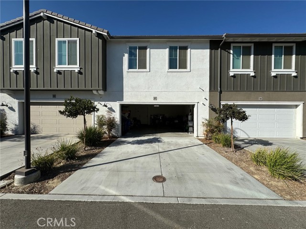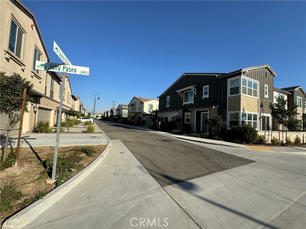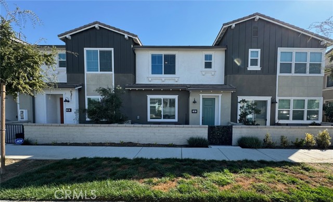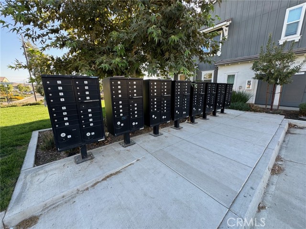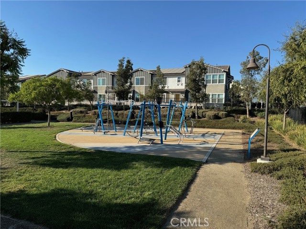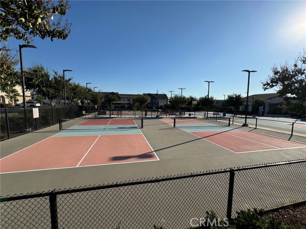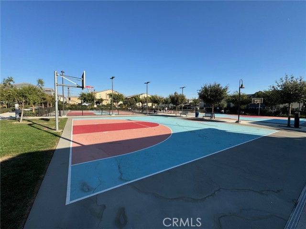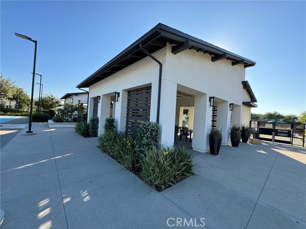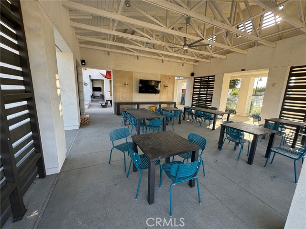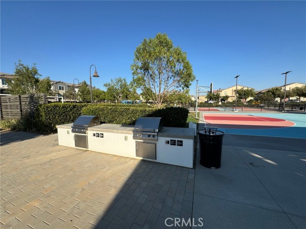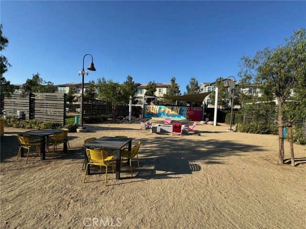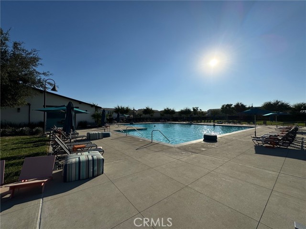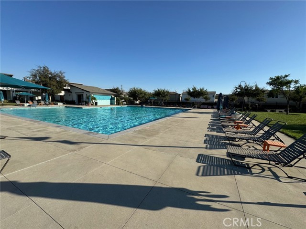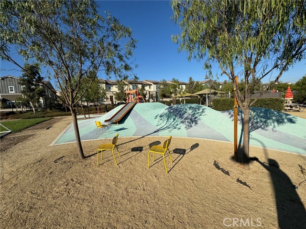Property Details
About this Property
*MOVE-IN READY* BUILT IN 2022 ~ Welcome to your still like brand new cozy family style 2 bed 2.5 bathrooms 2 story condo w/a 2 car garage attached on the bottom floor with door access into the condo. This is an amazing unit for a couple or family. Located in the desired neighborhood of Canvas Park in the New Haven community w/low HOA fees and so many amenities. This condo still has that fresh modern look and feel as soon as you walk in and features a water softener system, instant hot water system, and solar system to help reduce your electricity bill + BONUS… Samsung refrigerator w/ Google built-in screen to connect to your devices, and a Samsung Washer & Dryer. This is a Brookfield built community, which has been voted #1 community in the Ontario Ranch area and nationally ranked #15 top seller planned community including Brookfield’s Smart Designs, myCommand technology to control lights, locks, temperature, and more. Once you step in from the front porch you walk in to a large living room opened to the kitchen that features a full kitchen island. To the back right of the kitchen is a door that connects you to the garage that easily fits 2 cars w/plenty of storage on both sides. Next to the door is a large closet for storage. To the right of the kitchen is a small set of stairs
MLS Listing Information
MLS #
CRPW24212584
MLS Source
California Regional MLS
Days on Site
93
Interior Features
Bedrooms
Primary Suite/Retreat
Bathrooms
Jack and Jill
Kitchen
Other
Appliances
Dishwasher, Microwave, Other, Oven - Gas, Oven - Self Cleaning, Oven Range - Gas, Refrigerator, Dryer, Washer, Water Softener
Dining Room
Breakfast Bar, In Kitchen
Family Room
Other
Fireplace
None
Laundry
Hookup - Gas Dryer, In Laundry Room, Other, Upper Floor
Cooling
Ceiling Fan, Central Forced Air, Other
Heating
Central Forced Air, Other, Solar
Exterior Features
Roof
Tile
Foundation
Slab
Pool
Community Facility, Heated, In Ground, Spa - Community Facility
Style
Contemporary, Ranch
Parking, School, and Other Information
Garage/Parking
Attached Garage, Common Parking - Public, Common Parking Area, Garage, Gate/Door Opener, Off-Street Parking, Other, Private / Exclusive, Garage: 2 Car(s)
High School District
Chaffey Joint Union High
HOA Fee
$165
HOA Fee Frequency
Monthly
Complex Amenities
Barbecue Area, Club House, Community Pool, Game Room, Gym / Exercise Facility, Other, Picnic Area, Playground
Neighborhood: Around This Home
Neighborhood: Local Demographics
Market Trends Charts
Nearby Homes for Sale
3652 E Moonlight St 89 is a Condominium in Ontario, CA 91761. This 1,375 square foot property sits on a 800 Sq Ft Lot and features 2 bedrooms & 2 full and 1 partial bathrooms. It is currently priced at $574,000 and was built in 2022. This address can also be written as 3652 E Moonlight St #89, Ontario, CA 91761.
©2024 California Regional MLS. All rights reserved. All data, including all measurements and calculations of area, is obtained from various sources and has not been, and will not be, verified by broker or MLS. All information should be independently reviewed and verified for accuracy. Properties may or may not be listed by the office/agent presenting the information. Information provided is for personal, non-commercial use by the viewer and may not be redistributed without explicit authorization from California Regional MLS.
Presently MLSListings.com displays Active, Contingent, Pending, and Recently Sold listings. Recently Sold listings are properties which were sold within the last three years. After that period listings are no longer displayed in MLSListings.com. Pending listings are properties under contract and no longer available for sale. Contingent listings are properties where there is an accepted offer, and seller may be seeking back-up offers. Active listings are available for sale.
This listing information is up-to-date as of December 12, 2024. For the most current information, please contact Brian Shuhaibar, (714) 485-5022
