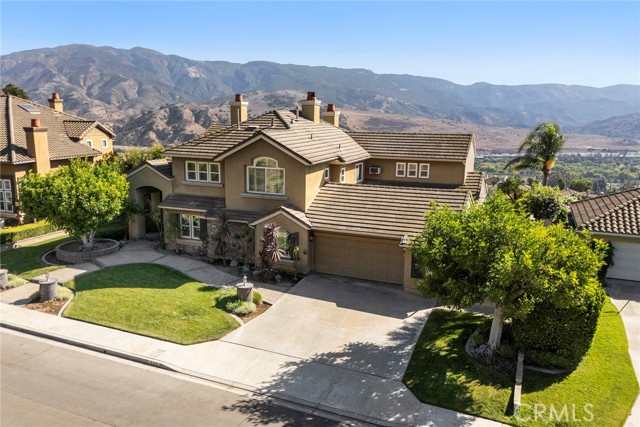5580 Smokey Mountain Way, Yorba Linda, CA 92887
$2,200,000 Mortgage Calculator Sold on Dec 2, 2024 Single Family Residence
Property Details
About this Property
Located in the Vista Estates development on a great view lot on a single-loaded street makes this a premier location. Just to add to the advantages of this particular home, an addition was done that converted a three-car garage into a six-car garage and added large bonus room on the second floor. So, don’t be fooled when you drive up to the home and see a 2-car garage door! Curb appeal is excellent but step inside and this just feels like a spacious luxury home. Features that are highly sought after, like a downstairs bedroom with attached bath, and a kitchen that is open to the family room, are present in this home. With the kitchen on the back of the home, you enjoy the expansive city light and mountain views that extend for 180 degrees. Viking ovens and warming drawer, SubZero refrigerator and a Viking cooktop are wonderful pluses in this kitchen, which also has an island in the middle. The main floor includes a living room with a fireplace, a dining room that also looks out to the back views, a laundry room with sink and room for a refrigerator, and the family room with its own fireplace and views. And, of course the bedroom with attached bath. A trip upstairs brings you into the primary bedroom with an attached large bonus room that makes a great office or exercise roo
MLS Listing Information
MLS #
CRPW24219807
MLS Source
California Regional MLS
Interior Features
Bedrooms
Ground Floor Bedroom, Primary Suite/Retreat
Bathrooms
Jack and Jill
Kitchen
Other, Pantry
Appliances
Dishwasher, Garbage Disposal, Ice Maker, Microwave, Other, Oven - Double, Oven - Electric, Oven - Self Cleaning, Refrigerator, Warming Drawer
Dining Room
Breakfast Bar, Breakfast Nook, Formal Dining Room
Family Room
Other
Fireplace
Family Room, Gas Burning, Living Room, Primary Bedroom, Raised Hearth
Laundry
Chute, Hookup - Gas Dryer, In Laundry Room
Cooling
Central Forced Air
Heating
Central Forced Air, Forced Air
Exterior Features
Roof
Tile
Foundation
Slab
Pool
Gunite, Heated, In Ground, Other, Pool - Yes, Spa - Private
Style
Traditional
Parking, School, and Other Information
Garage/Parking
Garage, Room for Oversized Vehicle, Garage: 6 Car(s)
Elementary District
Placentia-Yorba Linda Unified
High School District
Placentia-Yorba Linda Unified
HOA Fee
$0
Contact Information
Listing Agent
Edith Israel
Keller Williams Realty
License #: 01399225
Phone: (714) 623-3543
Co-Listing Agent
James Allen
Keller Williams Realty
License #: 01056460
Phone: –
Neighborhood: Around This Home
Neighborhood: Local Demographics
Market Trends Charts
5580 Smokey Mountain Way is a Single Family Residence in Yorba Linda, CA 92887. This 3,977 square foot property sits on a 0.746 Acres Lot and features 4 bedrooms & 3 full bathrooms. It is currently priced at $2,200,000 and was built in 1991. This address can also be written as 5580 Smokey Mountain Way, Yorba Linda, CA 92887.
©2024 California Regional MLS. All rights reserved. All data, including all measurements and calculations of area, is obtained from various sources and has not been, and will not be, verified by broker or MLS. All information should be independently reviewed and verified for accuracy. Properties may or may not be listed by the office/agent presenting the information. Information provided is for personal, non-commercial use by the viewer and may not be redistributed without explicit authorization from California Regional MLS.
Presently MLSListings.com displays Active, Contingent, Pending, and Recently Sold listings. Recently Sold listings are properties which were sold within the last three years. After that period listings are no longer displayed in MLSListings.com. Pending listings are properties under contract and no longer available for sale. Contingent listings are properties where there is an accepted offer, and seller may be seeking back-up offers. Active listings are available for sale.
This listing information is up-to-date as of December 10, 2024. For the most current information, please contact Edith Israel, (714) 623-3543
