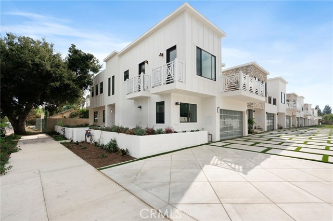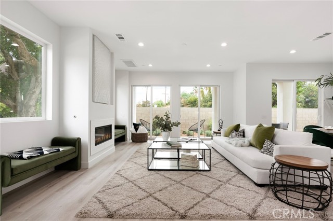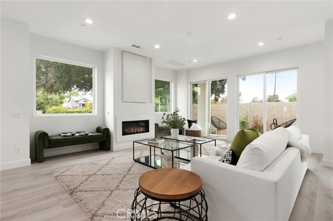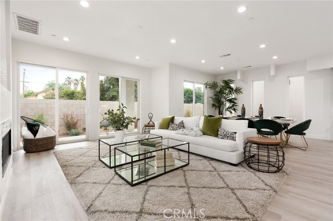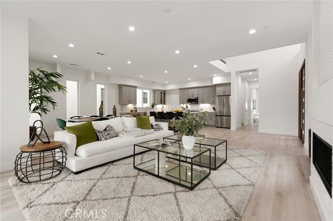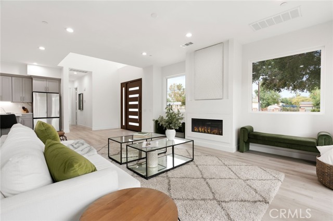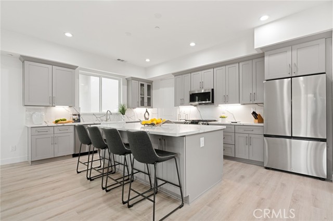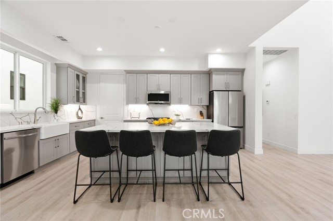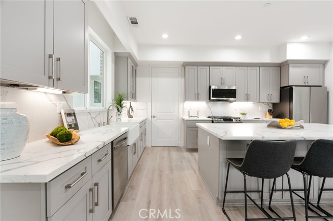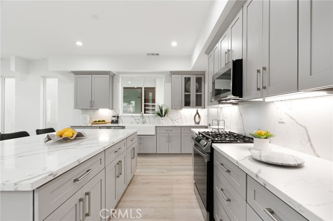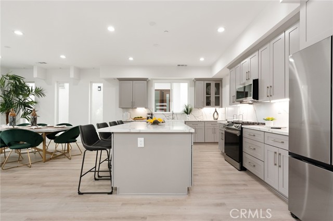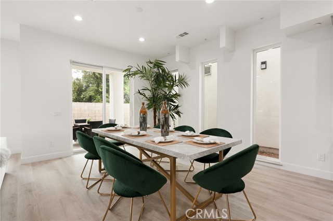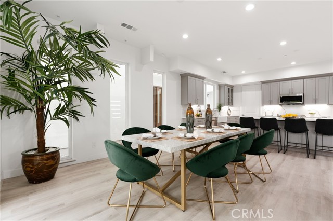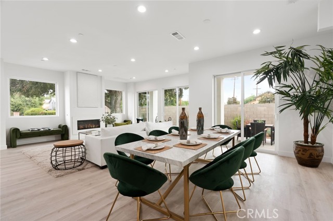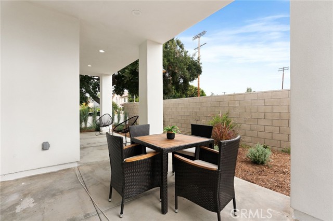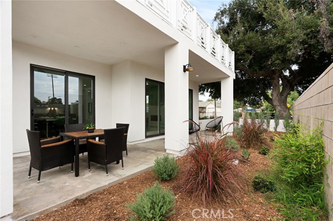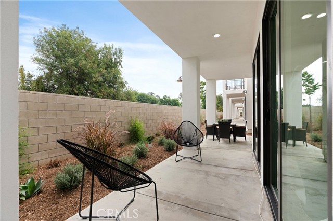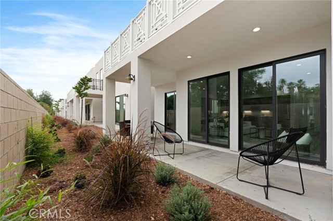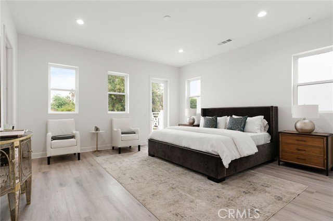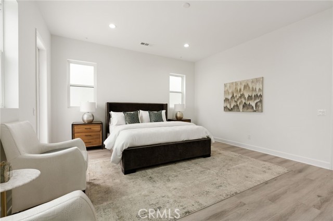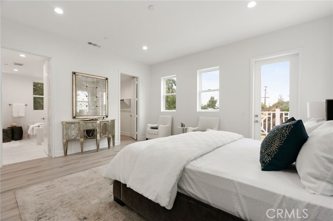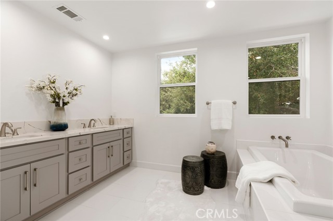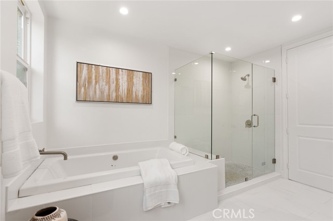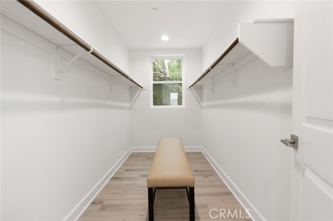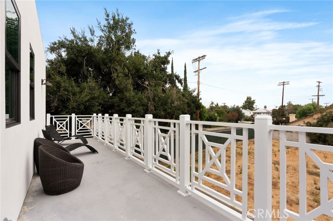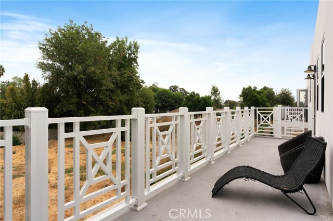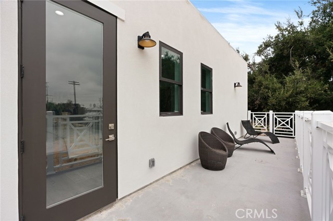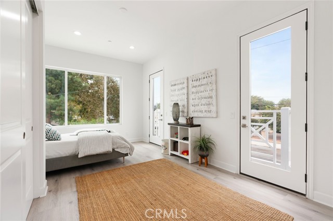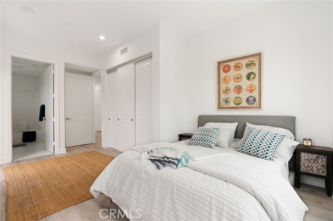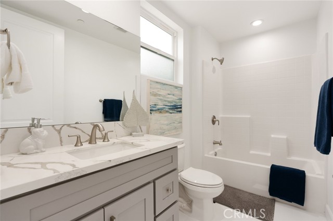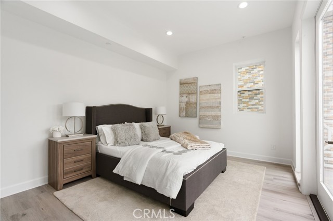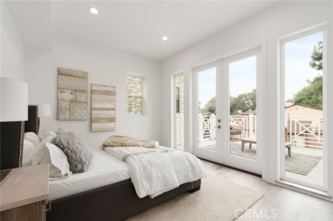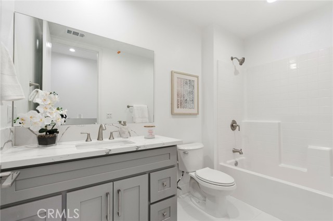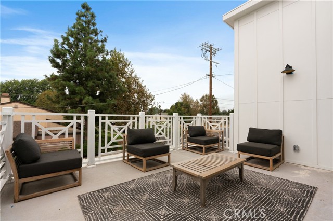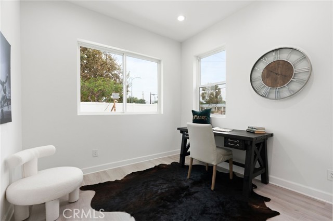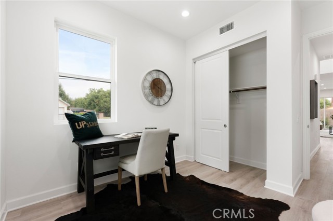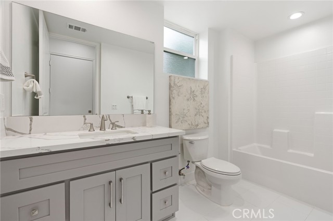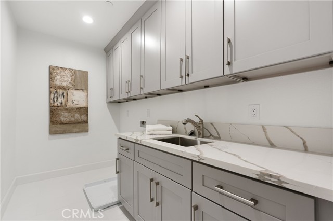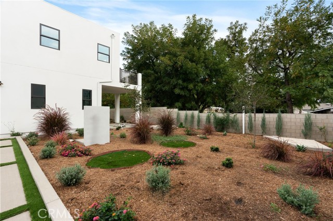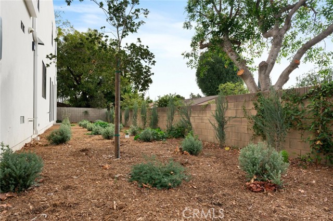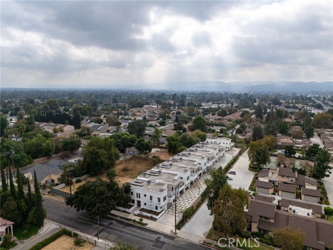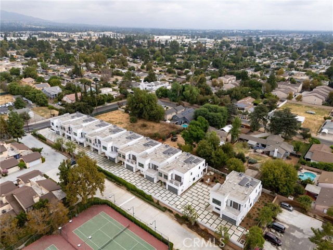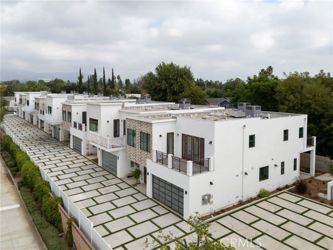Property Details
About this Property
Introducing an exclusive new development of 9 luxury homes designed to balance the privacy of standalone living with the convenience of a close-knit community. These spacious residences feature 4 bedrooms, 4 baths, and open floorplans spanning 2,700 to 3,000 sqft, with expansive 10-foot ceilings and modern finishes throughout. Each home boasts a stunning cook’s kitchen with a large center island, premium appliances, granite counters, and semi-custom cabinetry. Bedrooms feature ample closets and direct access to private balconies, while the primary suites offer walk-in closets and spa-like bathrooms with soaking tubs and separate showers. Step outside to enjoy private yards and covered patios accessible through walls of glass, and benefit from energy-efficient features like solar panels, LED lighting, and dual HVAC systems. Each home includes a 2-car attached garage with EV charging, rainwater storage, and is pre-wired for ATT fiberoptic and Spectrum. (lot sizes vary from house to house, there is an HOA but no required HOA Fees, this listing is for Phase 1 houses, other phases tbd as completed).
MLS Listing Information
MLS #
CRPW24224743
MLS Source
California Regional MLS
Days on Site
53
Interior Features
Bedrooms
Ground Floor Bedroom, Primary Suite/Retreat
Kitchen
Exhaust Fan, Other, Pantry
Appliances
Dishwasher, Exhaust Fan, Ice Maker, Microwave, Other, Oven - Gas, Oven - Self Cleaning, Oven Range, Oven Range - Gas, Refrigerator
Dining Room
Breakfast Bar, Dining Area in Living Room, Formal Dining Room, In Kitchen, Other
Fireplace
Living Room
Flooring
Laminate
Laundry
Hookup - Gas Dryer, In Closet, In Laundry Room, Other, Upper Floor
Cooling
Central Forced Air, Central Forced Air - Electric, Other
Heating
Central Forced Air, Electric, Fireplace, Forced Air, Other, Solar
Exterior Features
Roof
Bitumen
Foundation
Slab
Pool
None
Style
Cape Cod, Contemporary
Parking, School, and Other Information
Garage/Parking
Garage, Gate/Door Opener, Private / Exclusive, Garage: 2 Car(s)
Elementary District
Los Angeles Unified
High School District
Los Angeles Unified
Water
Other
HOA Fee
$0
Complex Amenities
Other
Zoning
LARD4
Contact Information
Listing Agent
Greg Foster
Skymark Real Estate Group
License #: 01800079
Phone: –
Co-Listing Agent
Montgomery Thompson
Skymark Real Estate Group
License #: 01143308
Phone: –
Neighborhood: Around This Home
Neighborhood: Local Demographics
Market Trends Charts
Nearby Homes for Sale
20024 Chase St is a Single Family Residence in Northridge, CA 91306. This 3,000 square foot property sits on a 4,500 Sq Ft Lot and features 4 bedrooms & 4 full bathrooms. It is currently priced at $1,325,000 and was built in 2024. This address can also be written as 20024 Chase St, Northridge, CA 91306.
©2024 California Regional MLS. All rights reserved. All data, including all measurements and calculations of area, is obtained from various sources and has not been, and will not be, verified by broker or MLS. All information should be independently reviewed and verified for accuracy. Properties may or may not be listed by the office/agent presenting the information. Information provided is for personal, non-commercial use by the viewer and may not be redistributed without explicit authorization from California Regional MLS.
Presently MLSListings.com displays Active, Contingent, Pending, and Recently Sold listings. Recently Sold listings are properties which were sold within the last three years. After that period listings are no longer displayed in MLSListings.com. Pending listings are properties under contract and no longer available for sale. Contingent listings are properties where there is an accepted offer, and seller may be seeking back-up offers. Active listings are available for sale.
This listing information is up-to-date as of December 22, 2024. For the most current information, please contact Greg Foster
