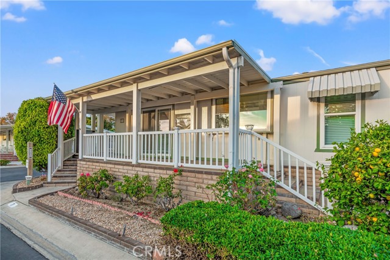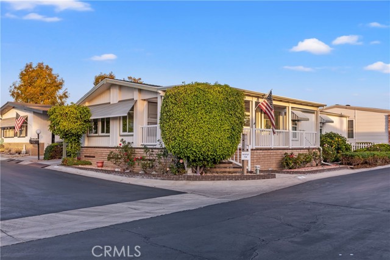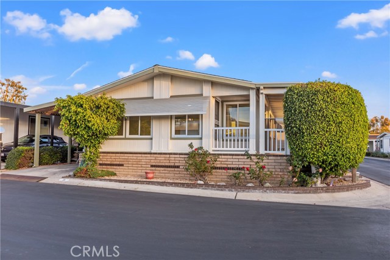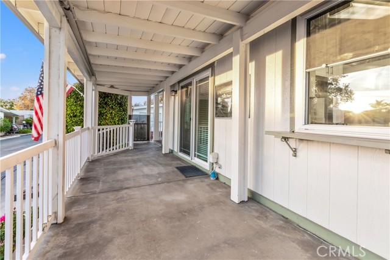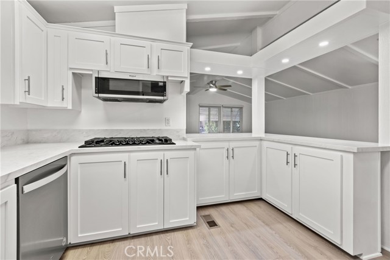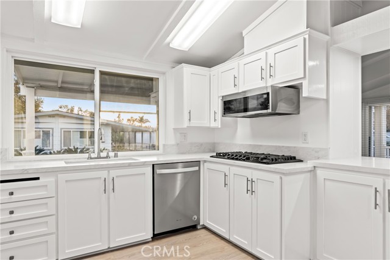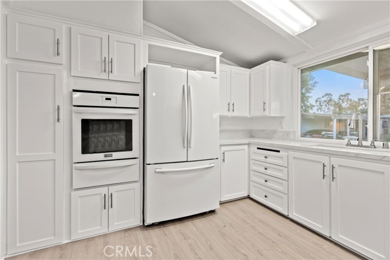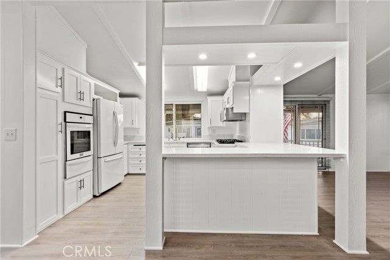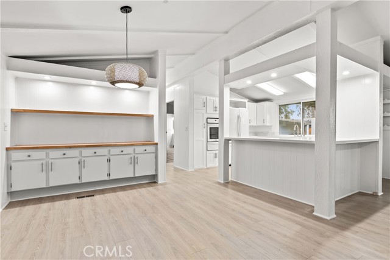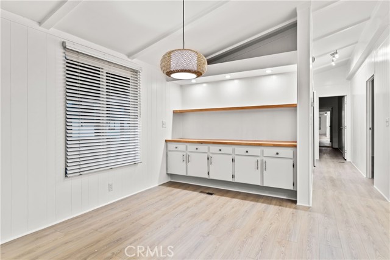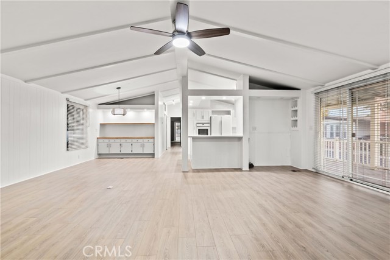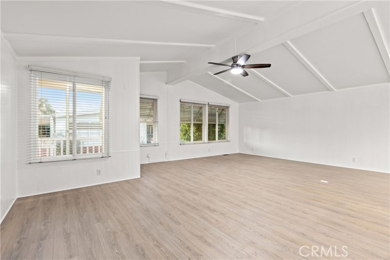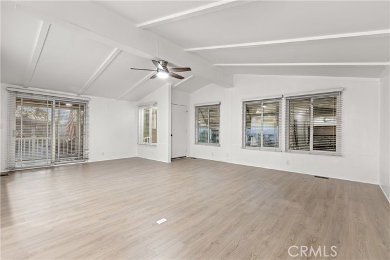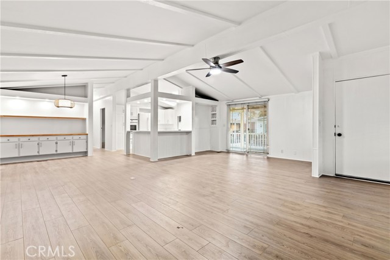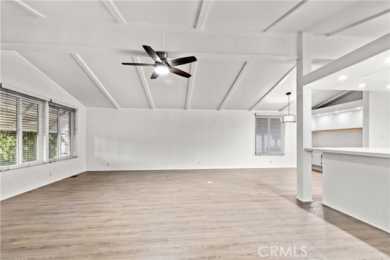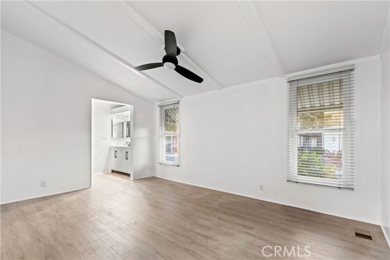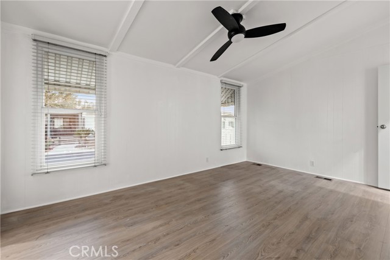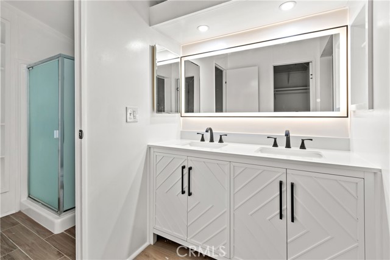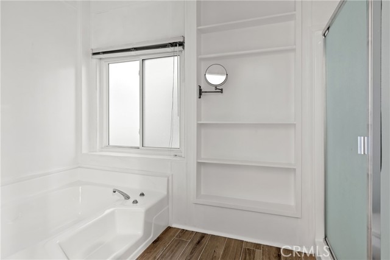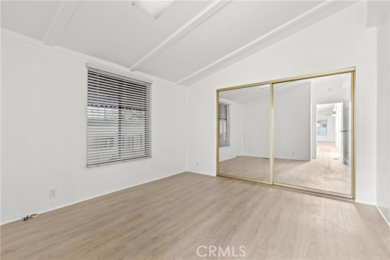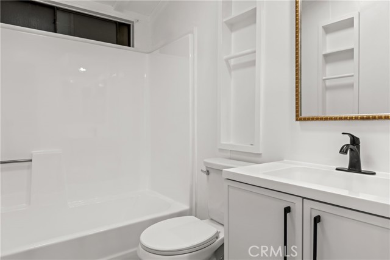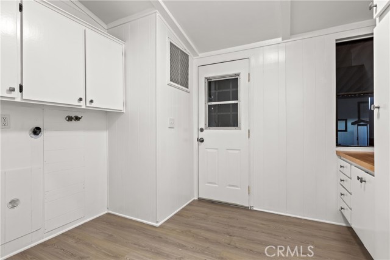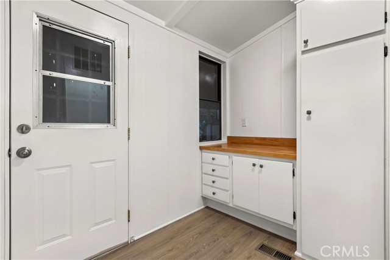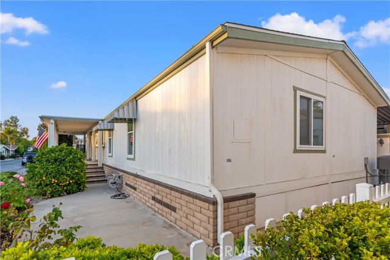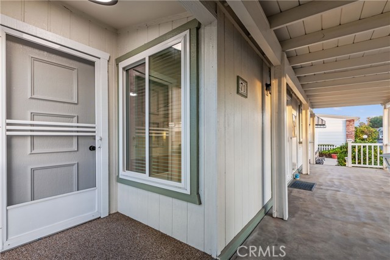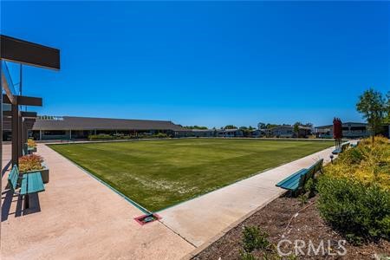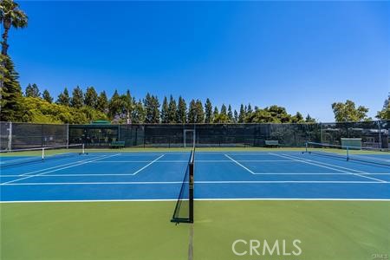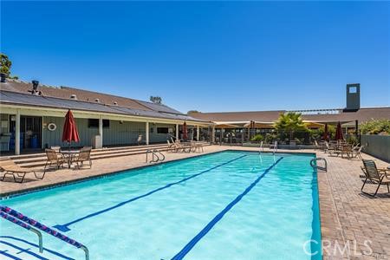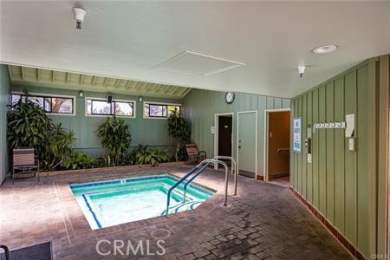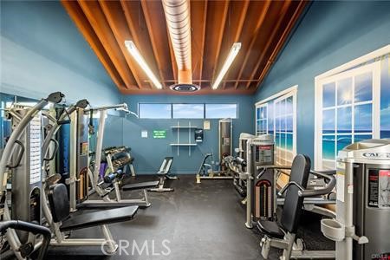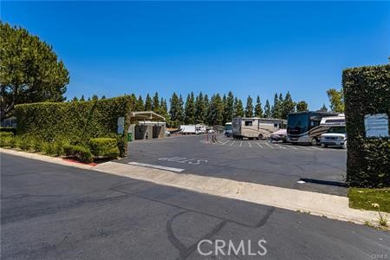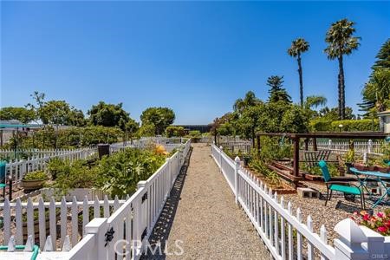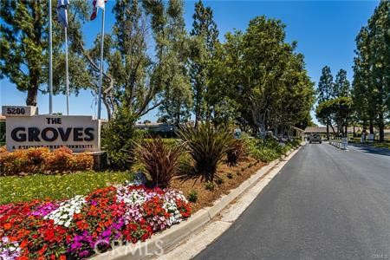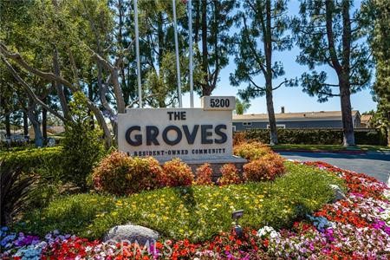Property Details
About this Property
This beautifully updated and remodeled 2-bedroom, 2-bathroom open floor plan home is perfectly situated on a prime corner lot, combining modern living with added privacy and charm. The private front porch, the corner lot location enhances the home’s curb appeal and offers additional outdoor space and sunlight throughout the day. Inside, the open-concept design creates a seamless flow between the living, dining, and kitchen areas. The abundance of windows and high ceilings make the living space feel airy and bright, taking full advantage of the extra natural light afforded by the corner placement. The kitchen is open and spacious, featuring quartz countertops, white cabinetry with plenty of storage, large window and fully functional for entertaining. The dining room has a built-in credenza with storage, floating shelf, new lighting and open to the living room and kitchen. The primary suite is large with a walk-in closet and dressing area. The en-suite bathroom includes a luxurious double vanity, lighted mirror and adjacent to the private shower and large bathtub. The second bedroom is equally inviting, with a spacious closet and convenient access to the second full bathroom that has been remodeled. The laundry room is large with plenty of storage and pantry, folding table and acce
MLS Listing Information
MLS #
CRPW24227126
MLS Source
California Regional MLS
Days on Site
8
Interior Features
Bedrooms
Ground Floor Bedroom, Primary Suite/Retreat
Kitchen
Exhaust Fan, Other, Pantry
Appliances
Dishwasher, Exhaust Fan, Garbage Disposal, Ice Maker, Microwave, Other, Oven - Gas, Refrigerator
Dining Room
Breakfast Bar, Formal Dining Room
Fireplace
None
Flooring
Laminate
Laundry
In Laundry Room, Other
Cooling
Ceiling Fan, Central Forced Air
Heating
Central Forced Air
Exterior Features
Roof
Composition
Pool
Community Facility
Parking, School, and Other Information
Garage/Parking
Carport, Covered Parking, Garage: 3 Car(s)
Elementary District
Irvine Unified
High School District
Irvine Unified
Water
Other
HOA Fee
$279
HOA Fee Frequency
Monthly
Complex Amenities
Additional Storage, Barbecue Area, Billiard Room, Cable / Satellite TV, Club House, Community Pool, Conference Facilities, Game Room, Gym / Exercise Facility, Other, Picnic Area
Neighborhood: Around This Home
Neighborhood: Local Demographics
Market Trends Charts
Nearby Homes for Sale
5200 Irvine Bld 71 is a Manufactured Home in Irvine, CA 92620. This 1,445 square foot property sits on a 3,100 Sq Ft Lot and features 2 bedrooms & 2 full bathrooms. It is currently priced at $625,000 and was built in 1978. This address can also be written as 5200 Irvine Bld #71, Irvine, CA 92620.
©2024 California Regional MLS. All rights reserved. All data, including all measurements and calculations of area, is obtained from various sources and has not been, and will not be, verified by broker or MLS. All information should be independently reviewed and verified for accuracy. Properties may or may not be listed by the office/agent presenting the information. Information provided is for personal, non-commercial use by the viewer and may not be redistributed without explicit authorization from California Regional MLS.
Presently MLSListings.com displays Active, Contingent, Pending, and Recently Sold listings. Recently Sold listings are properties which were sold within the last three years. After that period listings are no longer displayed in MLSListings.com. Pending listings are properties under contract and no longer available for sale. Contingent listings are properties where there is an accepted offer, and seller may be seeking back-up offers. Active listings are available for sale.
This listing information is up-to-date as of December 01, 2024. For the most current information, please contact Randee Nelson, (714) 686-2421
