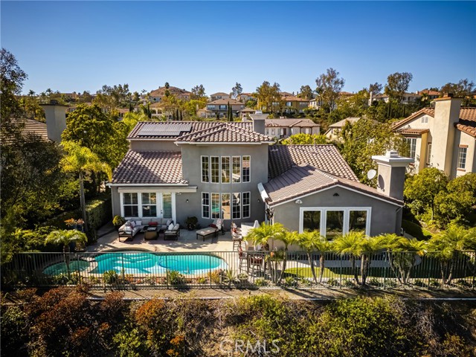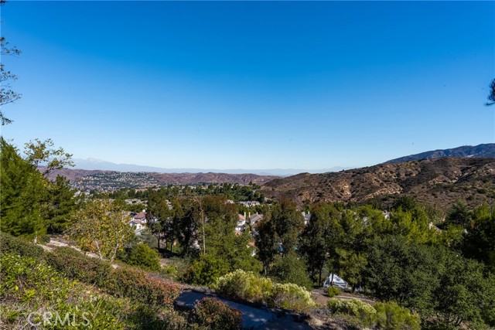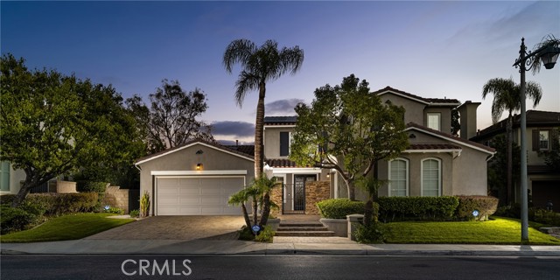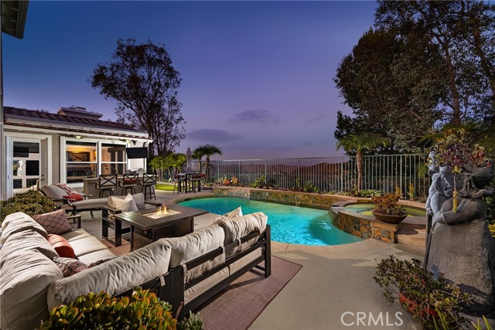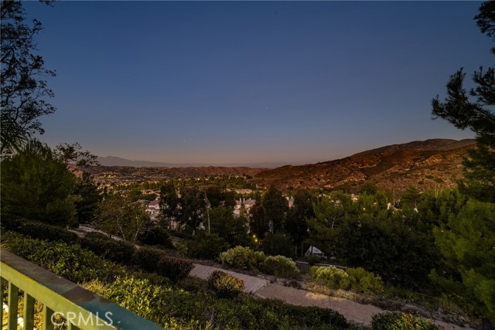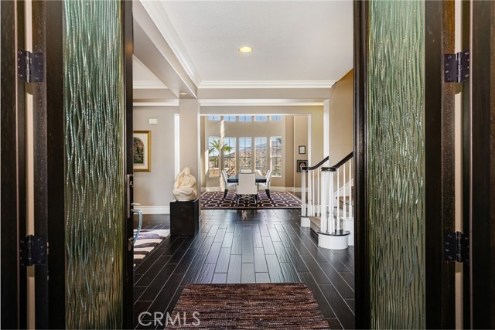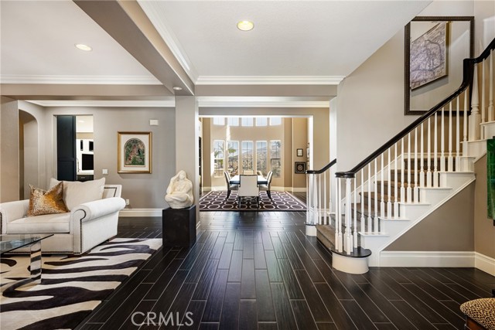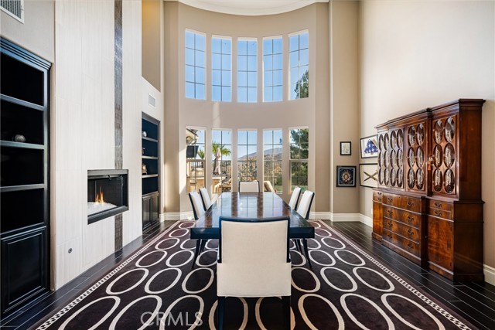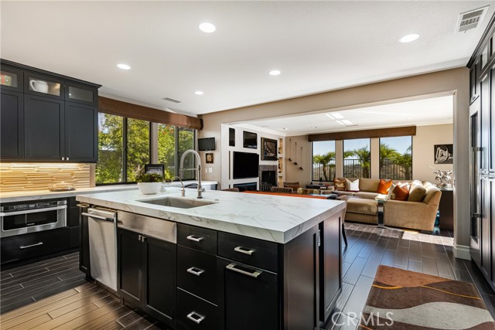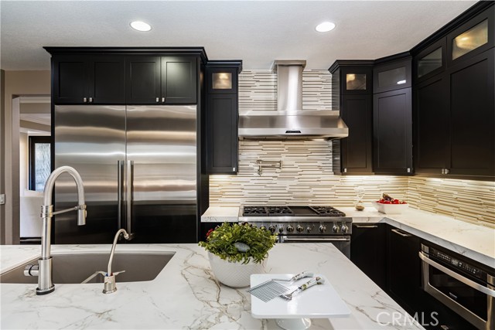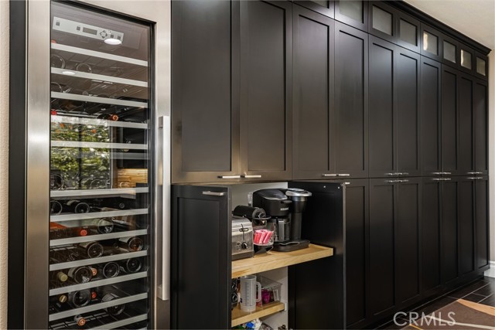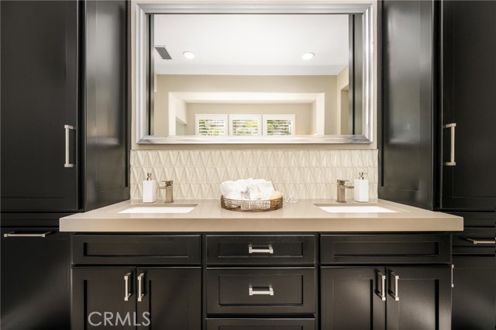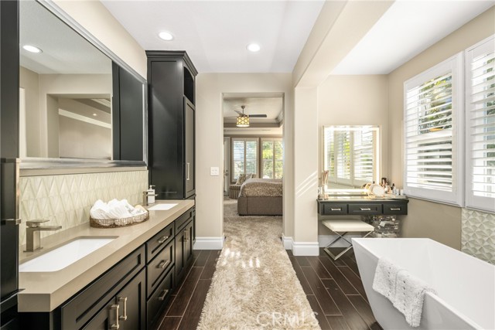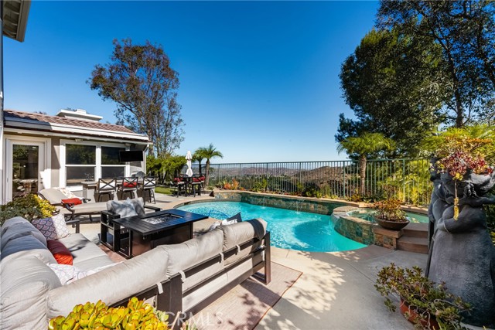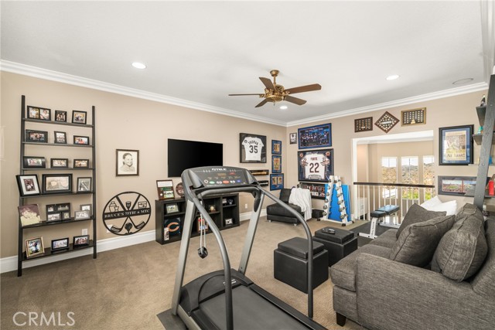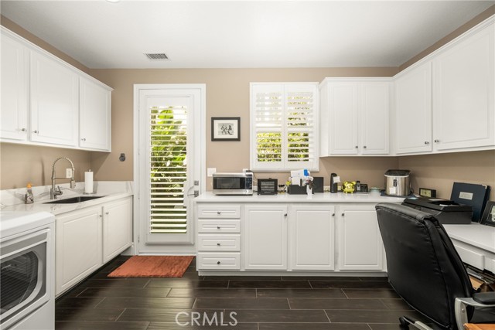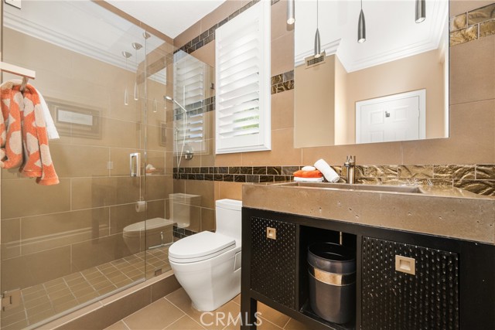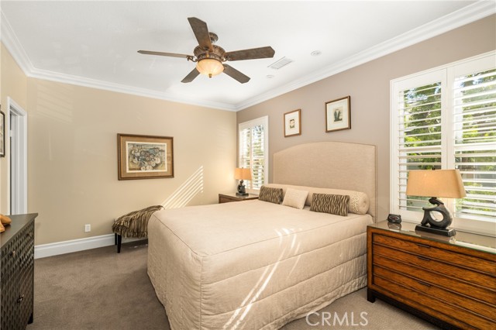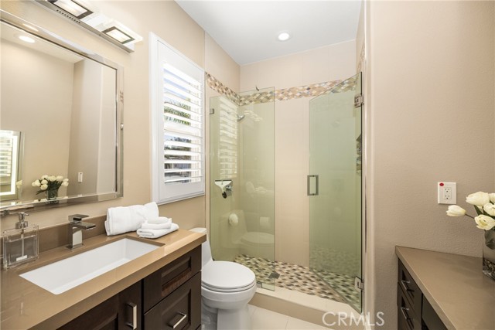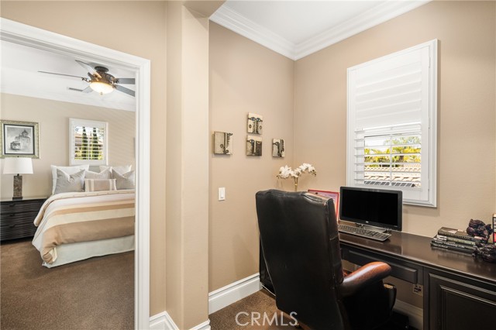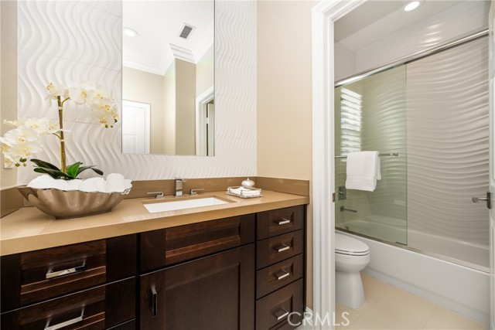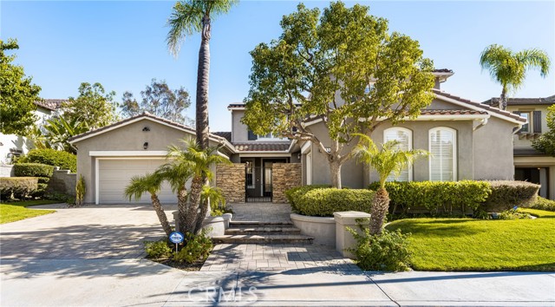8215 E Bailey Way, Anaheim Hills, CA 92808
$2,600,000 Mortgage Calculator Active Single Family Residence
Property Details
About this Property
Welcome to your dream view estate, where luxury meets tranquility! Rarely available with the primary suite located on the main level, this stunning home has been meticulously remodeled throughout, showcasing top-tier finishes that elevate every corner of the property. Enter through a gated courtyard to an expansive floorplan with two story floor to ceiling windows to enjoy the breathtaking views. A contemporary kitchen is a culinary delight featuring newer custom cabinetry, built-in Thermador refrigerator and full sized wine refrigerator, a professional Thermador stove with pot filler, and a spacious island perfect for entertaining family and friends. The kitchen extends to the large family room and enjoys a sophisticated fire and ice fireplace as well as a built-in entertainment center. The formal dining room with its unique two-story stone fireplace is open to the formal living room with an incredible furniture quality built-in bookcase. A luxury primary suite is a true retreat, featuring a spa-like ensuite bathroom with dual vanities, quartz counters, a soaking tub, lighted mirrors, a state-of-the-art walk-in shower as well as an organized walk-in closet. From the primary suite you can step outside to your private paradise! The beautifully landscaped backyard features
MLS Listing Information
MLS #
CRPW24228812
MLS Source
California Regional MLS
Days on Site
59
Interior Features
Bedrooms
Ground Floor Bedroom, Primary Suite/Retreat
Kitchen
Other
Appliances
Built-in BBQ Grill, Dishwasher, Microwave, Other, Oven - Double, Refrigerator, Water Softener
Dining Room
Formal Dining Room, Other
Family Room
Other
Fireplace
Dining Room, Family Room, Gas Starter, Raised Hearth
Laundry
In Laundry Room, Other
Cooling
Ceiling Fan, Central Forced Air, Other
Heating
Central Forced Air, Forced Air, Gas, Solar
Exterior Features
Roof
Tile
Foundation
Slab
Pool
Gunite, Heated, In Ground, Pool - Yes, Spa - Private
Style
Contemporary
Parking, School, and Other Information
Garage/Parking
Attached Garage, Garage, Other, Garage: 3 Car(s)
Elementary District
Orange Unified
High School District
Orange Unified
Water
Other
HOA Fee
$210
HOA Fee Frequency
Monthly
Zoning
r1
Neighborhood: Around This Home
Neighborhood: Local Demographics
Market Trends Charts
Nearby Homes for Sale
8215 E Bailey Way is a Single Family Residence in Anaheim Hills, CA 92808. This 3,800 square foot property sits on a 8,779 Sq Ft Lot and features 4 bedrooms & 4 full and 1 partial bathrooms. It is currently priced at $2,600,000 and was built in 2000. This address can also be written as 8215 E Bailey Way, Anaheim Hills, CA 92808.
©2024 California Regional MLS. All rights reserved. All data, including all measurements and calculations of area, is obtained from various sources and has not been, and will not be, verified by broker or MLS. All information should be independently reviewed and verified for accuracy. Properties may or may not be listed by the office/agent presenting the information. Information provided is for personal, non-commercial use by the viewer and may not be redistributed without explicit authorization from California Regional MLS.
Presently MLSListings.com displays Active, Contingent, Pending, and Recently Sold listings. Recently Sold listings are properties which were sold within the last three years. After that period listings are no longer displayed in MLSListings.com. Pending listings are properties under contract and no longer available for sale. Contingent listings are properties where there is an accepted offer, and seller may be seeking back-up offers. Active listings are available for sale.
This listing information is up-to-date as of December 20, 2024. For the most current information, please contact Marilyn Ryder
