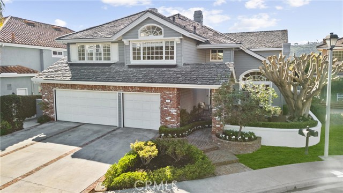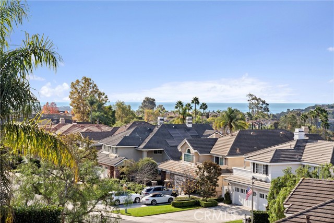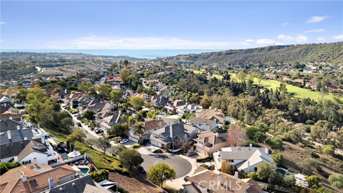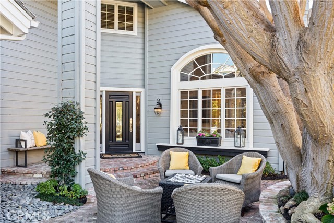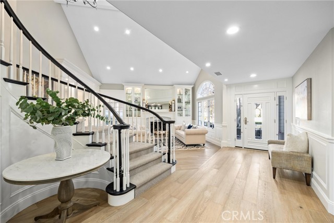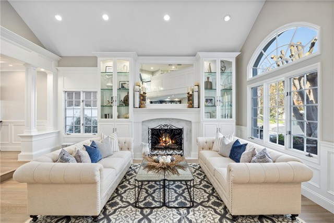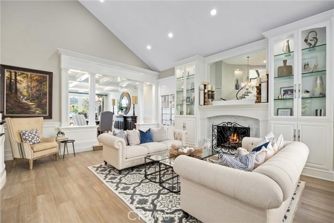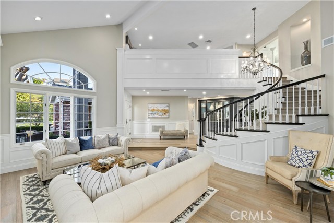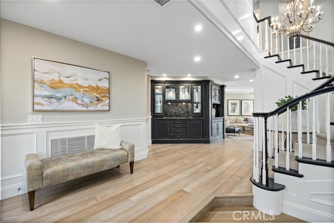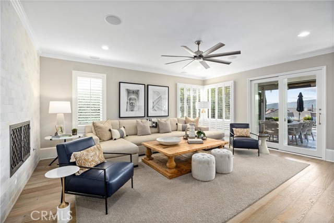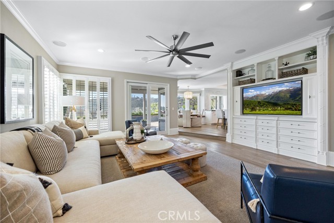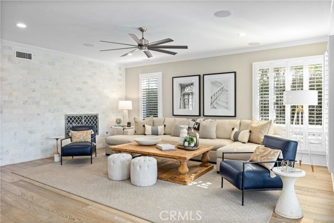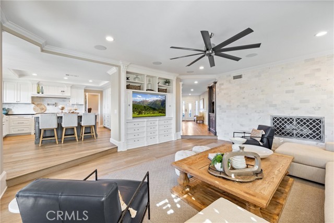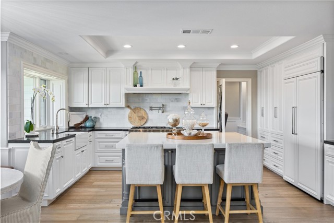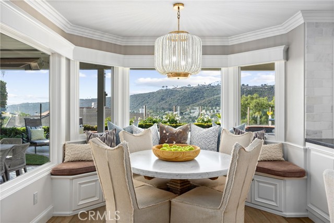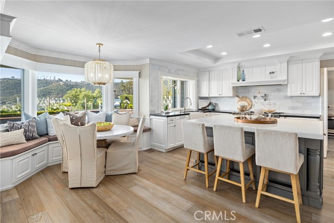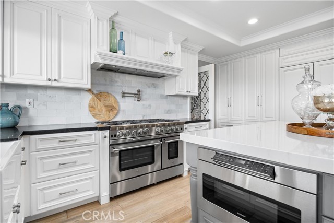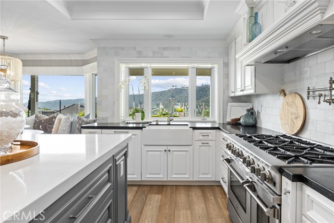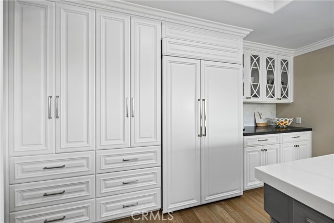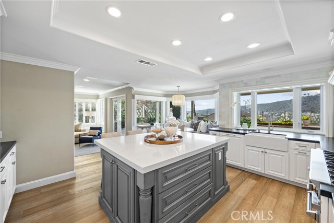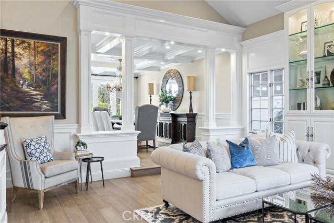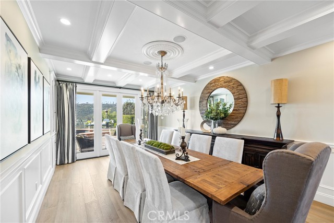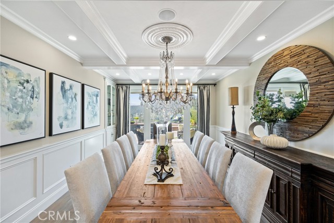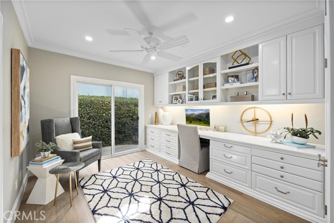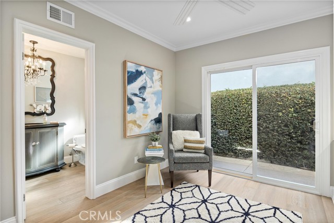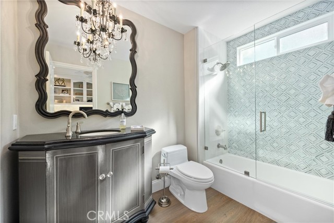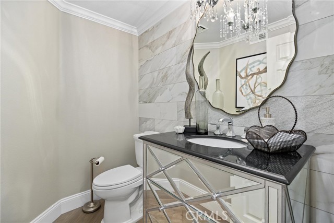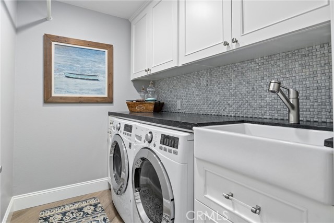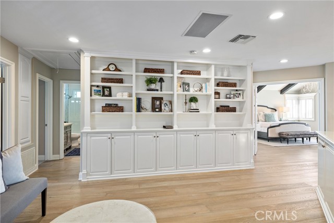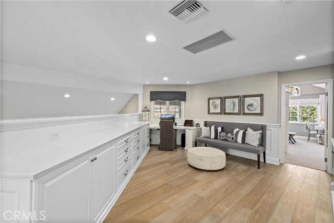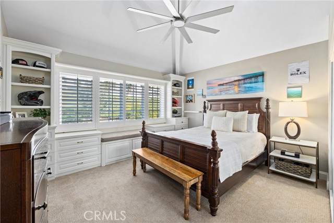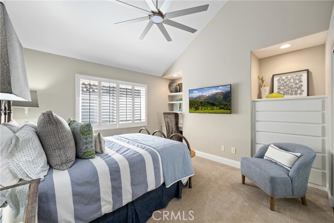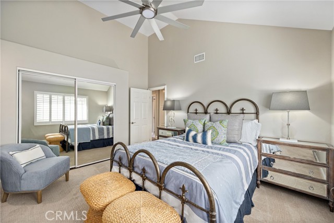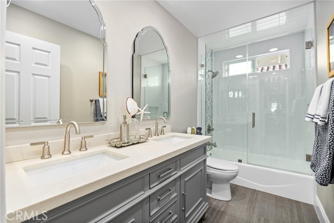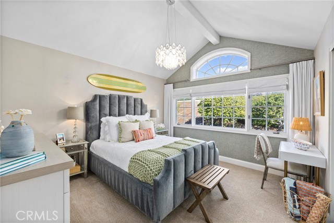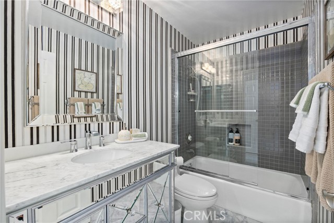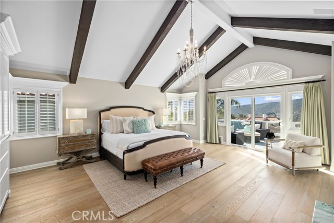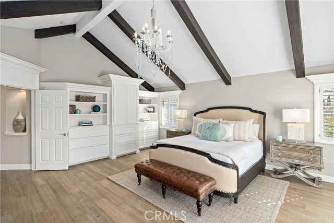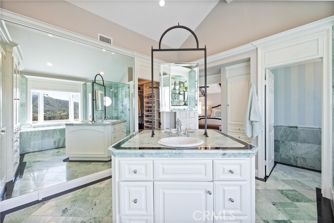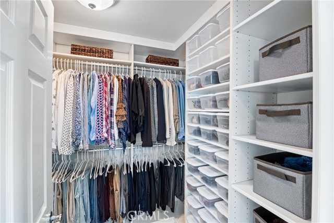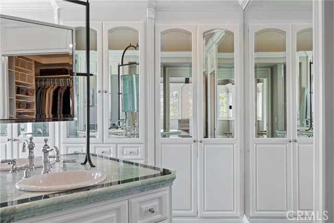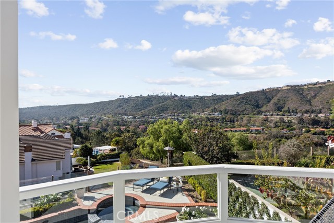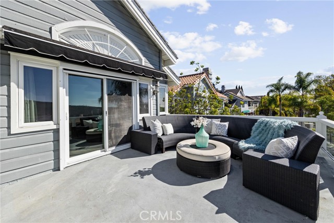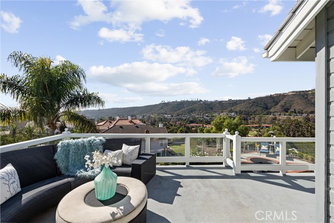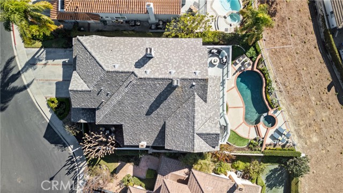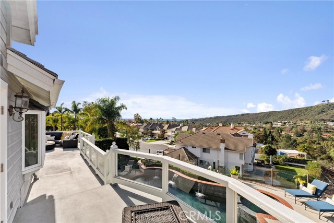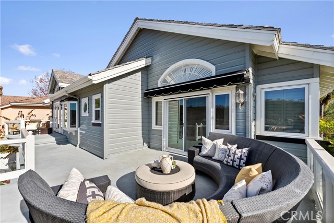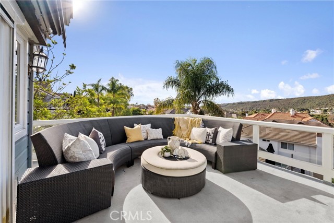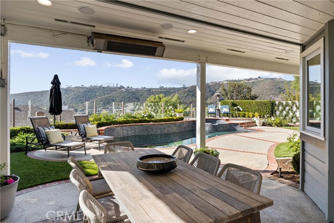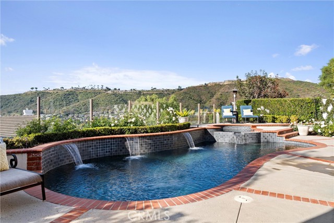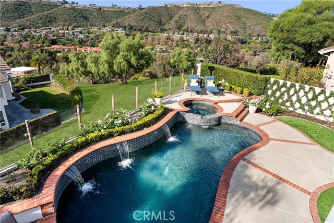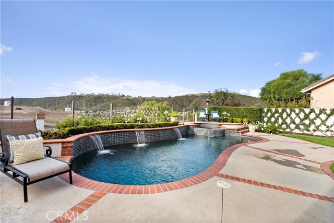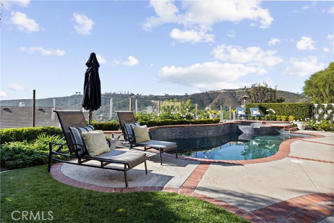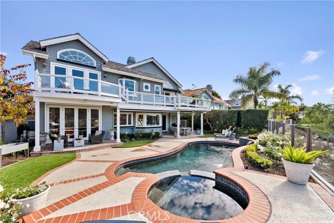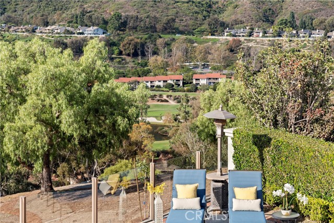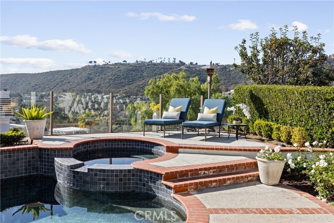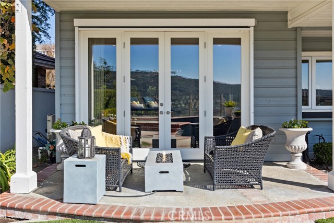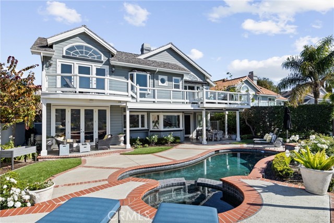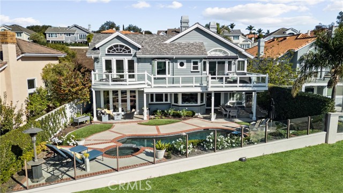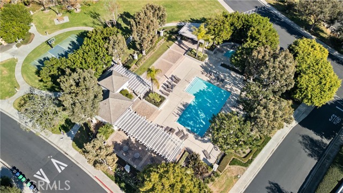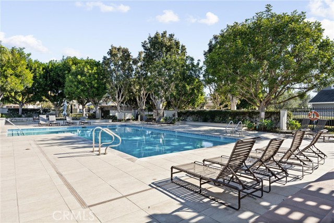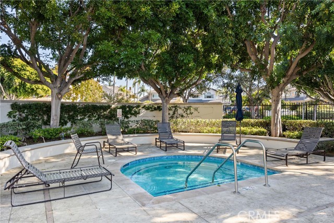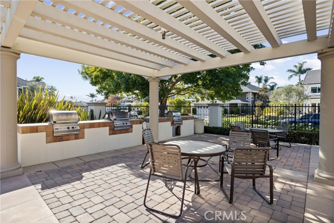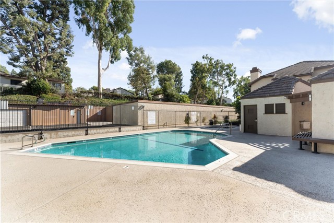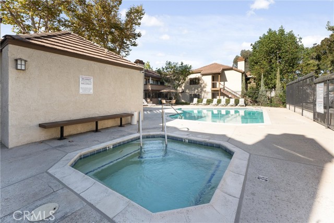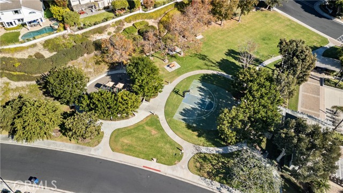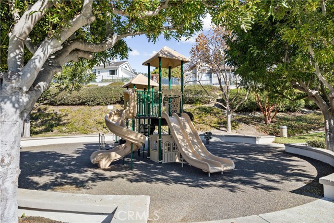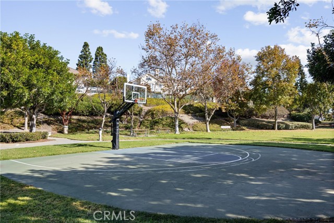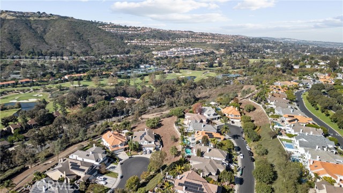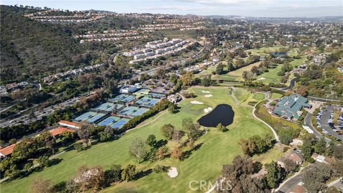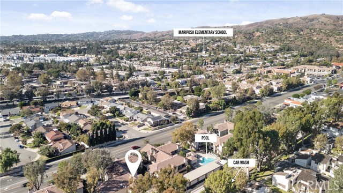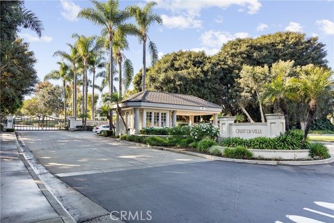Property Details
Upcoming Open Houses
About this Property
Breathtaking luxury found in this beautiful Crest de Ville home on a single loaded cul de sac street with pool, spa, panoramic canyon and ocean views! Designer touches everywhere you turn. This home features a main floor ensuite bedroom, an open air library/office and a secret hidden room of the primary bedroom that could be a perfect nursery, gym or office space. This expanded floorplan is gorgeously upgraded and includes an extra long dining room, 3 fireplaces, 7.5 inch European oak floors throughout living areas, new carpeting in secondary bedrooms, custom millwork throughout, a full kitchen remodel that includes and oversized quartz island, tumbled marble back splash, custom cabinetry with pull outs, professional grade 48" range, built in refrigerator and farmhouse sink. There are remodeled bathrooms, custom built ins, surround sound, attic storage with pull down stairs, plantation shutters, dual paned windows, LED recessed lighting, a large balcony that spans entire back of the home plus a large covered patio with gas heaters. Electric shades on back side of home, Epoxy floors in garage with built ins cabinets, & PEX plumbing are just some of the additional upgrades. Close to award winning schools, 5 star resorts, golf, Salt Creek & Strand beaches, and Dana Point harbor. HOA
MLS Listing Information
MLS #
CRPW24247619
MLS Source
California Regional MLS
Days on Site
1
Interior Features
Bedrooms
Ground Floor Bedroom, Primary Suite/Retreat
Kitchen
Other
Appliances
Dishwasher, Garbage Disposal, Microwave, Other, Oven Range - Built-In, Refrigerator
Dining Room
Breakfast Bar, Breakfast Nook, Formal Dining Room, In Kitchen
Family Room
Separate Family Room
Fireplace
Family Room, Living Room, Primary Bedroom
Laundry
In Laundry Room, Other
Cooling
Central Forced Air
Heating
Central Forced Air
Exterior Features
Roof
Tile
Foundation
Slab
Pool
Community Facility, Pool - Yes, Spa - Community Facility, Spa - Private
Parking, School, and Other Information
Garage/Parking
Garage, Other, Garage: 3 Car(s)
Elementary District
Capistrano Unified
High School District
Capistrano Unified
HOA Fee
$350
HOA Fee Frequency
Monthly
Complex Amenities
Community Pool, Playground
Contact Information
Listing Agent
Erin Williamson
First Team Real Estate
License #: 01168509
Phone: –
Co-Listing Agent
Kara Calannio
First Team Real Estate
License #: 01246134
Phone: (949) 497-5454
Neighborhood: Around This Home
Neighborhood: Local Demographics
Market Trends Charts
Nearby Homes for Sale
7 Bridington is a Single Family Residence in Laguna Niguel, CA 92677. This 4,157 square foot property sits on a 7,800 Sq Ft Lot and features 5 bedrooms & 4 full and 1 partial bathrooms. It is currently priced at $3,825,000 and was built in 1989. This address can also be written as 7 Bridington, Laguna Niguel, CA 92677.
©2025 California Regional MLS. All rights reserved. All data, including all measurements and calculations of area, is obtained from various sources and has not been, and will not be, verified by broker or MLS. All information should be independently reviewed and verified for accuracy. Properties may or may not be listed by the office/agent presenting the information. Information provided is for personal, non-commercial use by the viewer and may not be redistributed without explicit authorization from California Regional MLS.
Presently MLSListings.com displays Active, Contingent, Pending, and Recently Sold listings. Recently Sold listings are properties which were sold within the last three years. After that period listings are no longer displayed in MLSListings.com. Pending listings are properties under contract and no longer available for sale. Contingent listings are properties where there is an accepted offer, and seller may be seeking back-up offers. Active listings are available for sale.
This listing information is up-to-date as of January 09, 2025. For the most current information, please contact Erin Williamson
