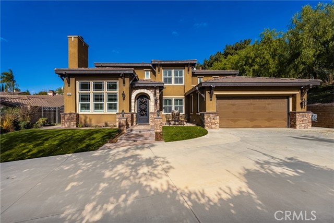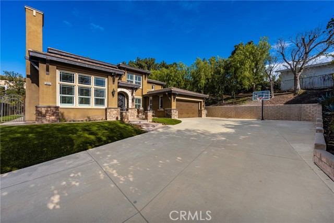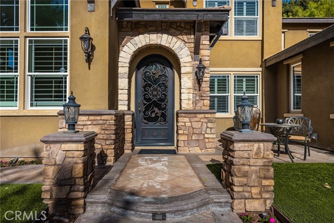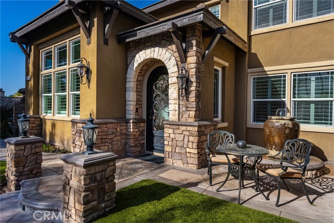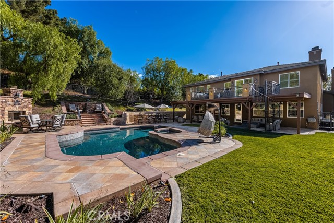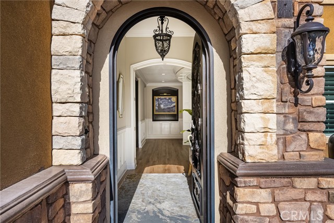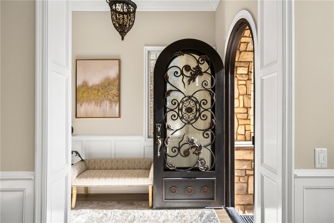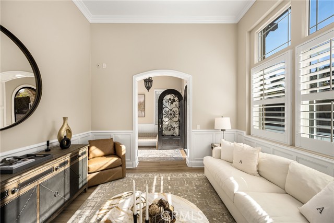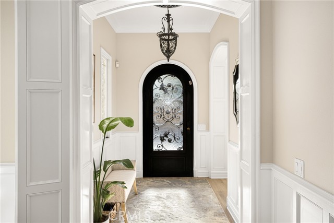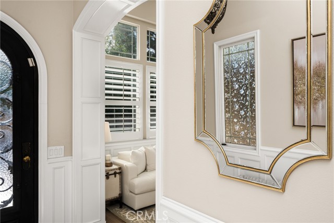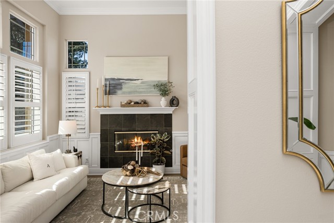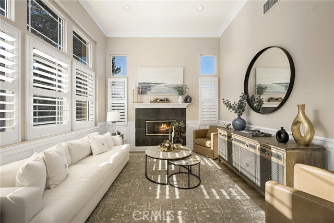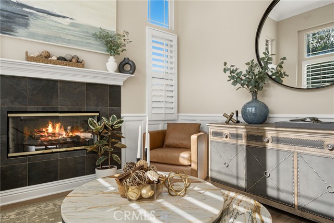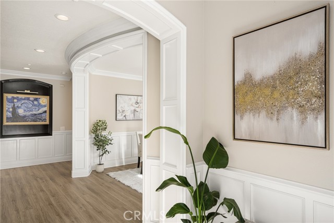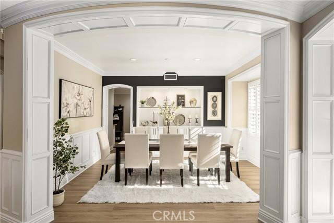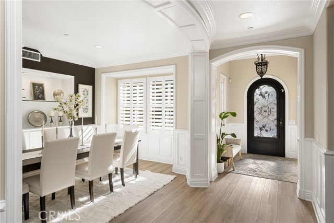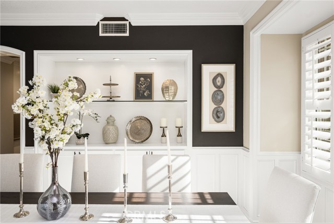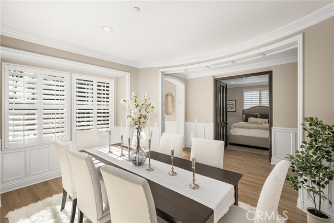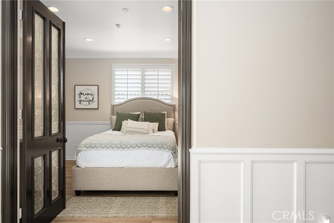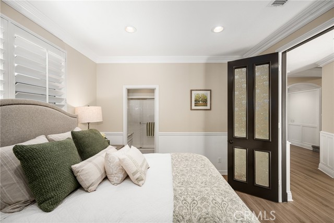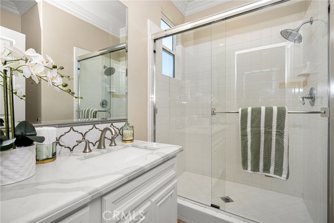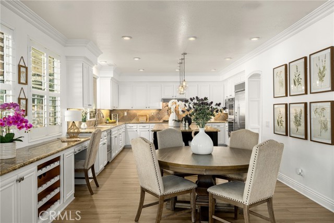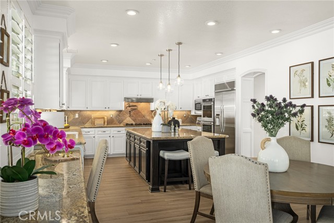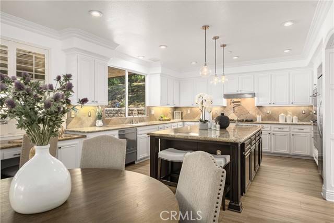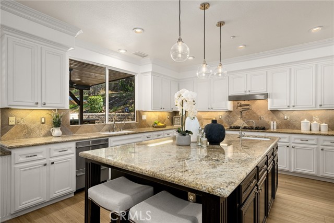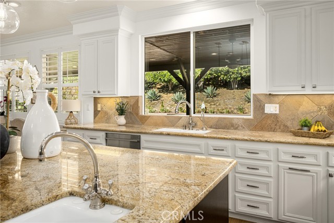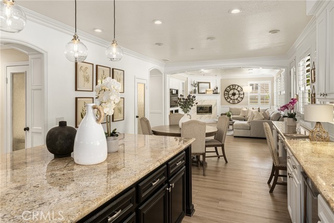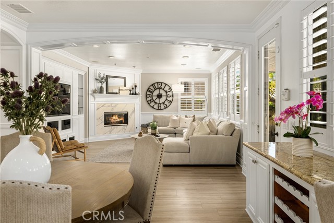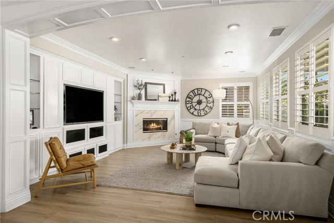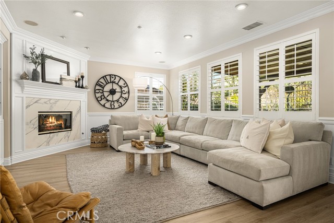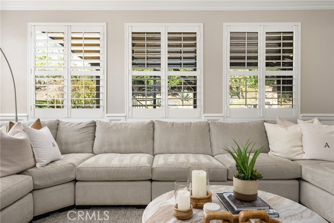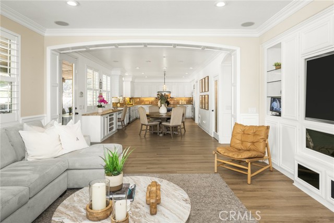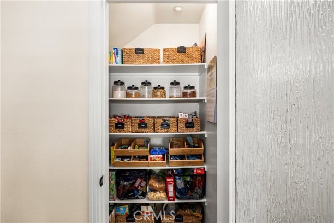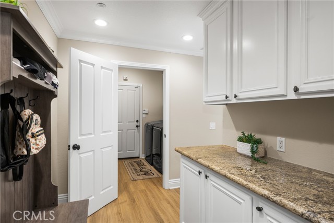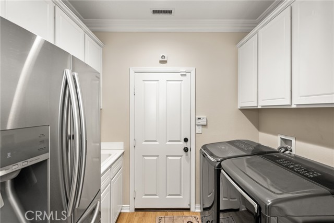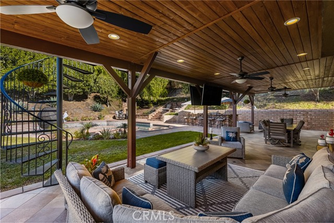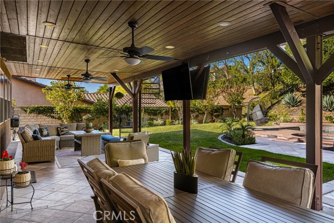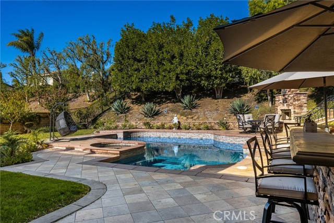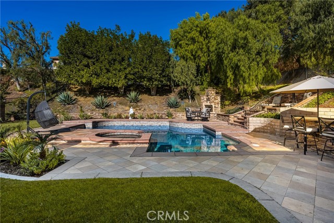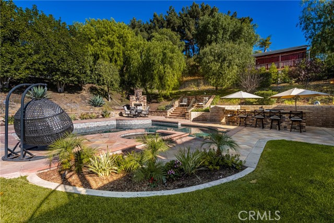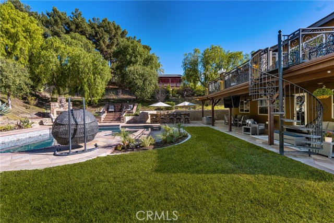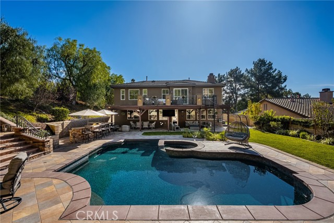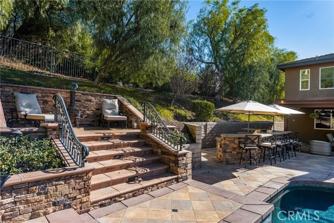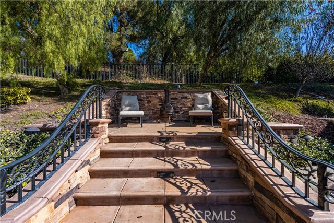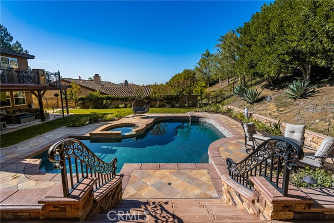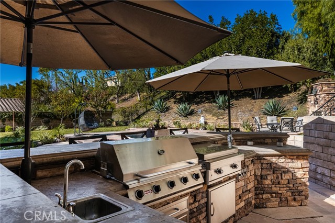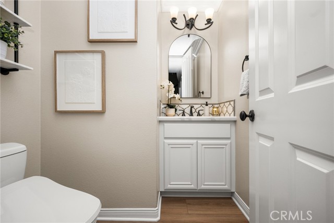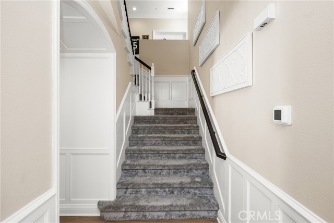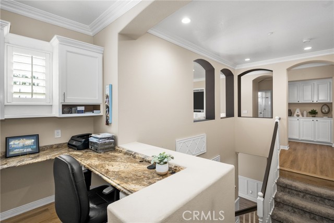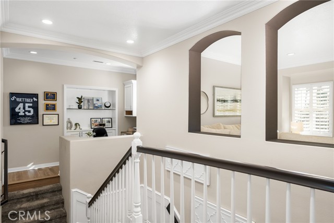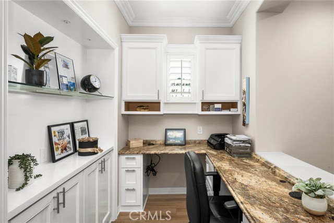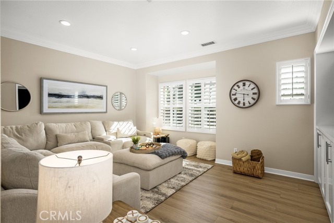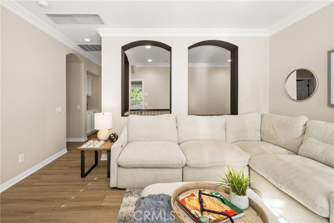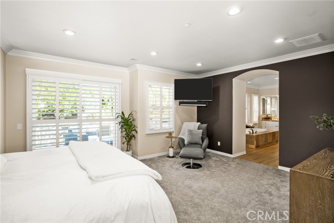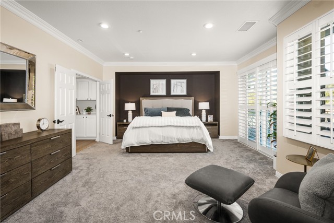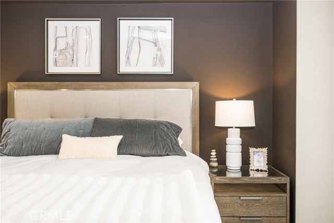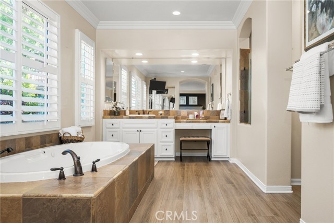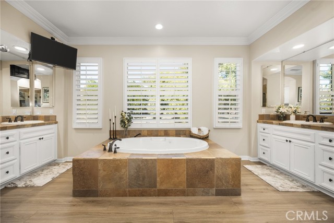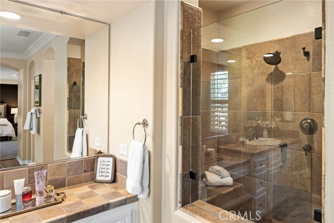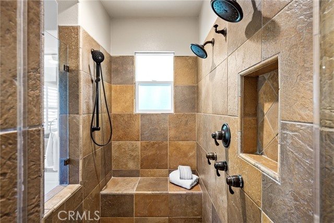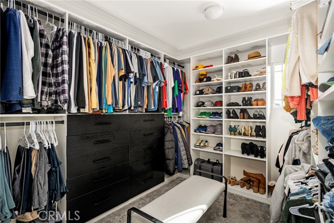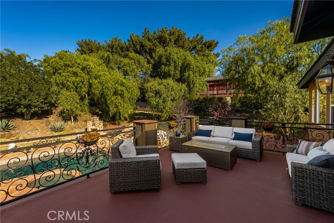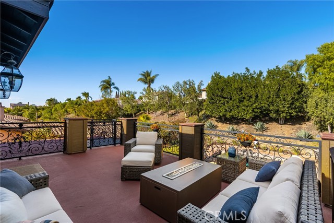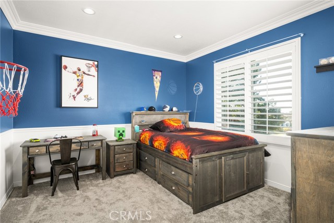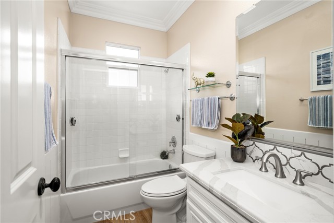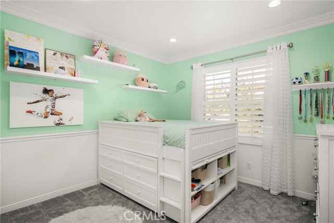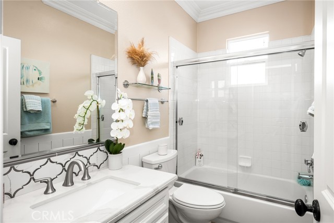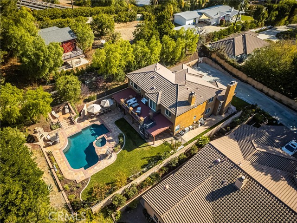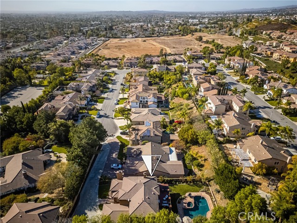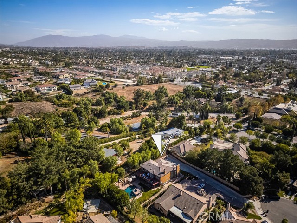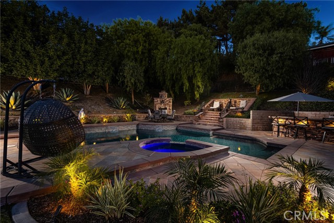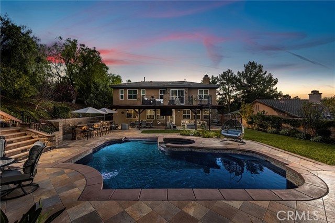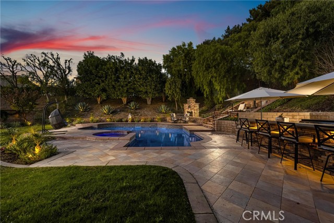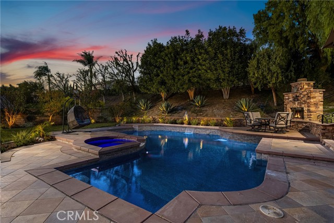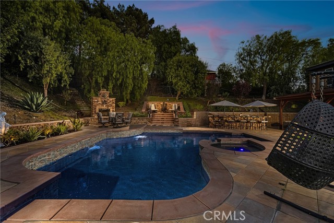Property Details
Upcoming Open Houses
About this Property
Step into a home where sophisticated design meets ultimate comfort. From the moment you arrive, the striking hammered glass wrought iron front door sets the tone for the grandeur within. The formal living room invites you in with a cozy fireplace framed in marble and a custom mantle. Natural light frames the space through tall windows offering the perfect spot for relaxation. The formal dining area complete with a custom-built display cabinet with lighting adds both functionality and visual appeal. Wainscoting adds a classic touch and an arched entry, exudes timeless charm. Rich woodwork throughout the home adds an exceptional touch, with no detail overlooked. The main level includes a versatile ensuite bedroom or office, providing flexibility. The expansive family room, complete with a fireplace and custom built-ins for media components and a TV, seamlessly connects to the chef’s kitchen. The kitchen is stunning with custom cabinetry, a large central island with sink and plenty of space for meal preparation and casual entertaining. The kitchen is equipped with stainless steel appliances, built-in refrigerator, walk-in pantry, a custom wine storage area and a built-in desk nook, perfect for managing daily tasks. A spacious bonus room and a dedicated tech area which is an ideal w
MLS Listing Information
MLS #
CRPW24249962
MLS Source
California Regional MLS
Days on Site
26
Interior Features
Bedrooms
Ground Floor Bedroom, Primary Suite/Retreat
Kitchen
Exhaust Fan, Other, Pantry
Appliances
Dishwasher, Exhaust Fan, Garbage Disposal, Hood Over Range, Microwave, Other, Oven - Double, Oven - Gas, Refrigerator, Water Softener
Dining Room
Breakfast Bar, Dining "L", Formal Dining Room, In Kitchen, Other
Family Room
Other, Separate Family Room
Fireplace
Family Room, Gas Starter, Living Room, Outside, Raised Hearth
Flooring
Laminate
Laundry
In Laundry Room, Other
Cooling
Ceiling Fan, Central Forced Air, Other, Whole House Fan
Heating
Central Forced Air, Fireplace, Gas
Exterior Features
Roof
Tile
Foundation
Slab
Pool
Gunite, Heated, In Ground, Other, Pool - Yes, Spa - Private
Style
Custom
Parking, School, and Other Information
Garage/Parking
Attached Garage, Garage, Gate/Door Opener, Other, Room for Oversized Vehicle, Garage: 3 Car(s)
Elementary District
Placentia-Yorba Linda Unified
High School District
Placentia-Yorba Linda Unified
HOA Fee
$0
Contact Information
Listing Agent
Denise Tash
First Team Real Estate
License #: 01316399
Phone: –
Co-Listing Agent
Cambria Unger
First Team Real Estate
License #: 01983004
Phone: –
Neighborhood: Around This Home
Neighborhood: Local Demographics
Market Trends Charts
Nearby Homes for Sale
18151 Bryan Ct is a Single Family Residence in Yorba Linda, CA 92886. This 3,600 square foot property sits on a 0.436 Acres Lot and features 4 bedrooms & 4 full and 1 partial bathrooms. It is currently priced at $2,475,000 and was built in 2002. This address can also be written as 18151 Bryan Ct, Yorba Linda, CA 92886.
©2025 California Regional MLS. All rights reserved. All data, including all measurements and calculations of area, is obtained from various sources and has not been, and will not be, verified by broker or MLS. All information should be independently reviewed and verified for accuracy. Properties may or may not be listed by the office/agent presenting the information. Information provided is for personal, non-commercial use by the viewer and may not be redistributed without explicit authorization from California Regional MLS.
Presently MLSListings.com displays Active, Contingent, Pending, and Recently Sold listings. Recently Sold listings are properties which were sold within the last three years. After that period listings are no longer displayed in MLSListings.com. Pending listings are properties under contract and no longer available for sale. Contingent listings are properties where there is an accepted offer, and seller may be seeking back-up offers. Active listings are available for sale.
This listing information is up-to-date as of January 09, 2025. For the most current information, please contact Denise Tash
