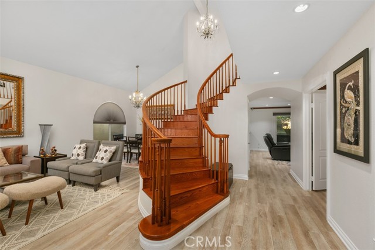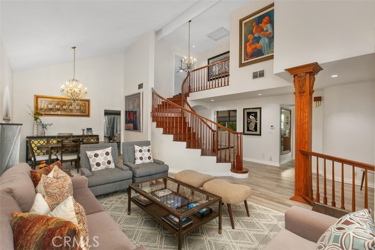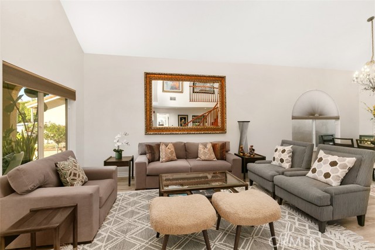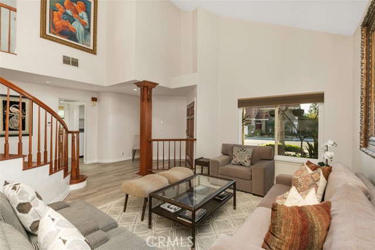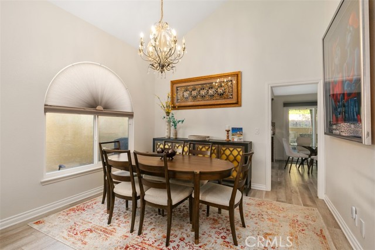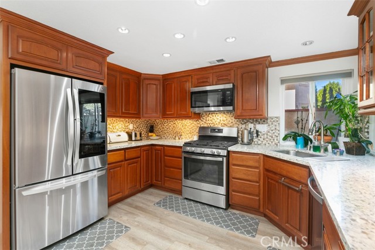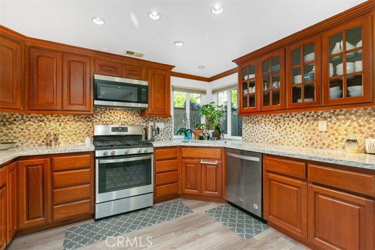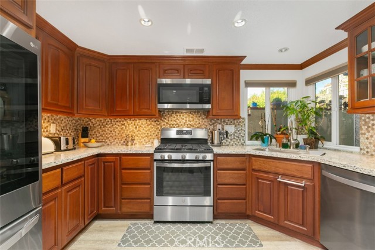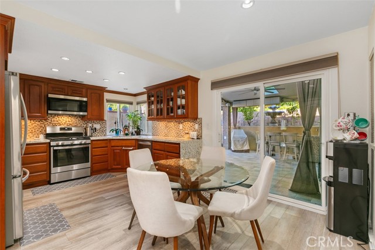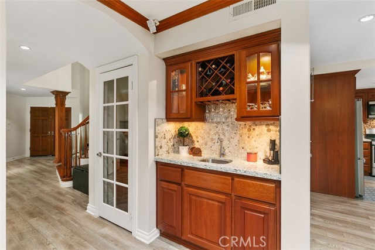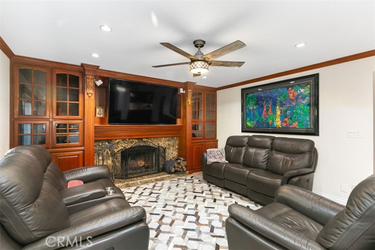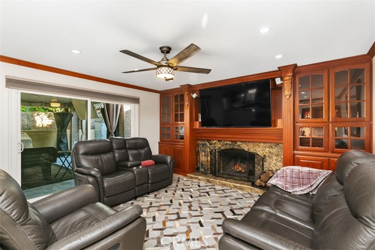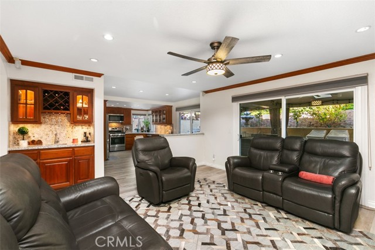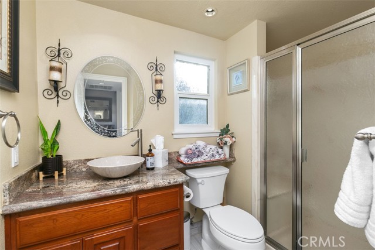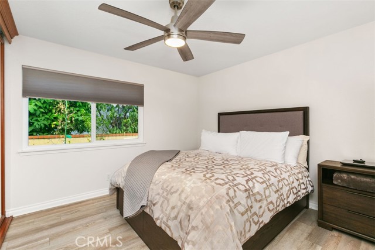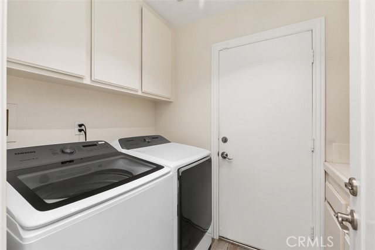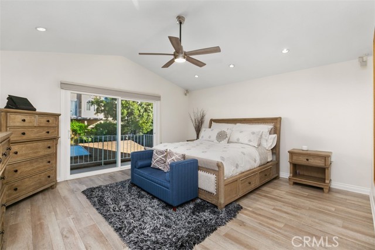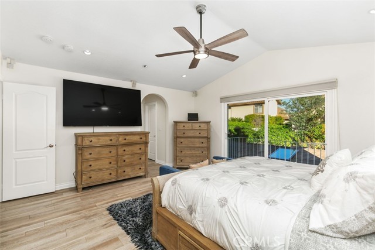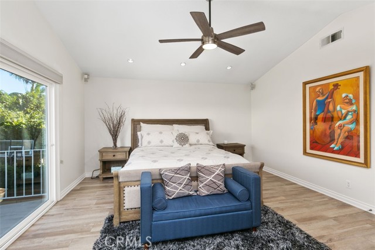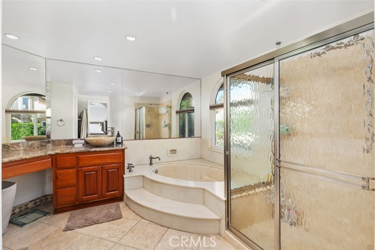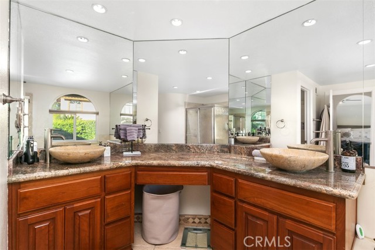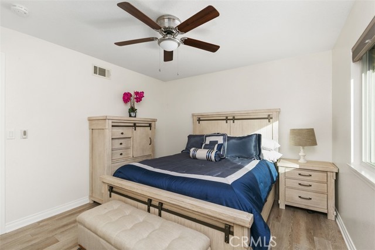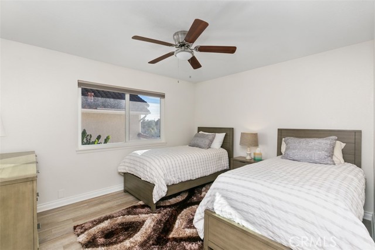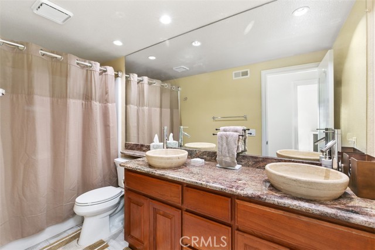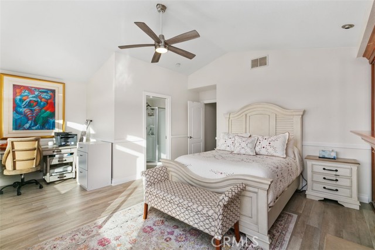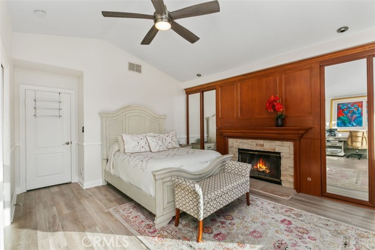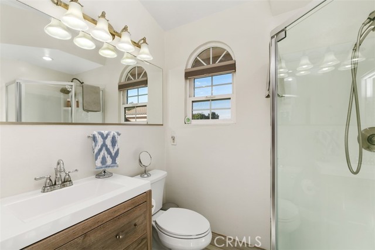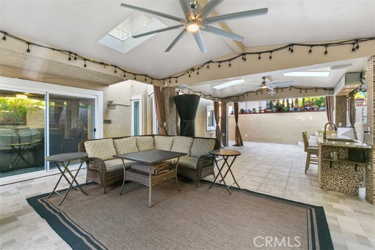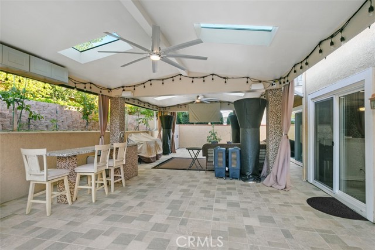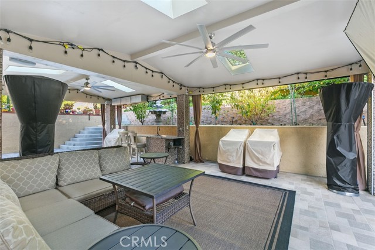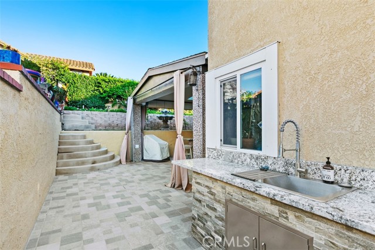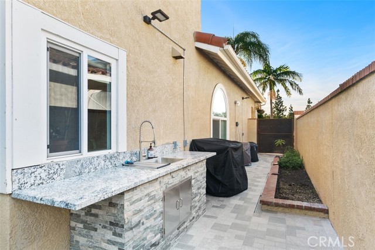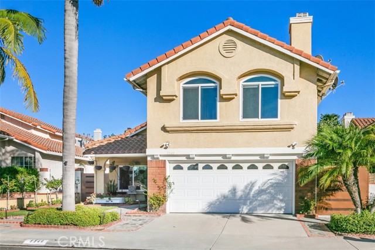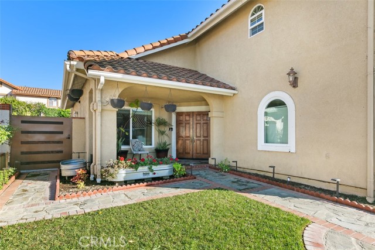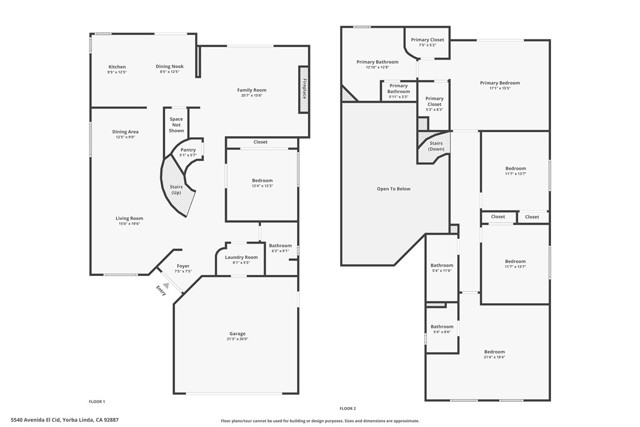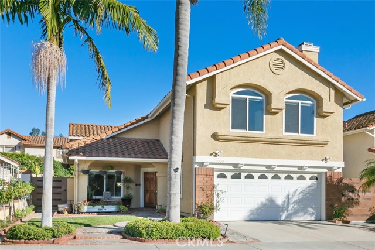5540 Avenida El Cid, Yorba Linda, CA 92887
$1,635,000 Mortgage Calculator Active Single Family Residence
Property Details
About this Property
Gracious Living in Eastlake Village! From the gorgeous double door entry, this elegant turnkey 5 bed/4 bath home is complete with all the convenience of luxury. High ceiling semi-open floor plan with a main level bedroom & full bath accommodate overnight guests or home office. Luxury vinyl plank flooring throughout the entire house makes upkeep easy, while enhancing the ambiance of this lovely home. Enjoy cooking in the open kitchen with quartz counter tops, custom cabinetry, walk-in pantry, & upscale appliances all adorned by glass backsplash with eat-in breakfast area. A convenient wet-bar makes entertaining fun! Cozy up to the marble fireplace adorned by gorgeous oak shelving while watching TV in the family room then head up the elegantly curved staircase where you will find a double door entrance to the main primary ensuite with dual walk-in closets, well lit dual sink bath with soaking tub, separate shower, privacy toilet & granite counters to compliment the entire bathroom/dressing area. A wide hallway boasts two ample sized bedrooms with mirrored closets & updated third dual sink bathroom. The end of the hall leads to a mini ensuite complete with fireplace adorned by custom built-in oak closets & private bath. All bedrooms include ceiling fans & double pane windows. Separa
MLS Listing Information
MLS #
CRPW24250342
MLS Source
California Regional MLS
Days on Site
5
Interior Features
Bedrooms
Dressing Area, Ground Floor Bedroom, Primary Suite/Retreat, Primary Suite/Retreat - 2+
Kitchen
Other, Pantry
Appliances
Dishwasher, Ice Maker, Microwave, Other, Oven - Gas, Oven - Self Cleaning, Oven Range - Gas, Refrigerator, Dryer, Washer, Water Softener
Dining Room
Breakfast Nook, Formal Dining Room
Family Room
Other, Separate Family Room
Fireplace
Family Room, Gas Burning, Primary Bedroom, Other Location
Laundry
In Laundry Room, Other
Cooling
Ceiling Fan, Central Forced Air, Whole House Fan
Heating
Central Forced Air
Exterior Features
Roof
Tile
Foundation
Slab
Pool
Community Facility, Spa - Community Facility
Style
Contemporary
Parking, School, and Other Information
Garage/Parking
Attached Garage, Garage, Gate/Door Opener, Off-Street Parking, Other, Garage: 2 Car(s)
Elementary District
Placentia-Yorba Linda Unified
High School District
Placentia-Yorba Linda Unified
Water
Other
HOA Fee
$117
HOA Fee Frequency
Monthly
Complex Amenities
Club House, Community Pool, Conference Facilities, Game Room, Gym / Exercise Facility, Other, Picnic Area, Playground
Contact Information
Listing Agent
Tessie Moore
Big Block Premier
License #: 01966721
Phone: (949) 283-6625
Co-Listing Agent
Scott Eckhoff
Big Block Premier
License #: 02153760
Phone: –
Neighborhood: Around This Home
Neighborhood: Local Demographics
Market Trends Charts
Nearby Homes for Sale
5540 Avenida El Cid is a Single Family Residence in Yorba Linda, CA 92887. This 2,796 square foot property sits on a 5,664 Sq Ft Lot and features 5 bedrooms & 4 full bathrooms. It is currently priced at $1,635,000 and was built in 1989. This address can also be written as 5540 Avenida El Cid, Yorba Linda, CA 92887.
©2024 California Regional MLS. All rights reserved. All data, including all measurements and calculations of area, is obtained from various sources and has not been, and will not be, verified by broker or MLS. All information should be independently reviewed and verified for accuracy. Properties may or may not be listed by the office/agent presenting the information. Information provided is for personal, non-commercial use by the viewer and may not be redistributed without explicit authorization from California Regional MLS.
Presently MLSListings.com displays Active, Contingent, Pending, and Recently Sold listings. Recently Sold listings are properties which were sold within the last three years. After that period listings are no longer displayed in MLSListings.com. Pending listings are properties under contract and no longer available for sale. Contingent listings are properties where there is an accepted offer, and seller may be seeking back-up offers. Active listings are available for sale.
This listing information is up-to-date as of December 20, 2024. For the most current information, please contact Tessie Moore, (949) 283-6625

