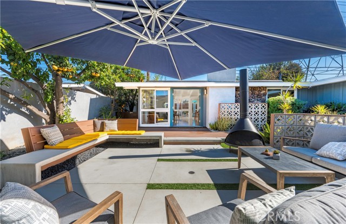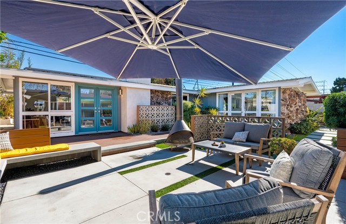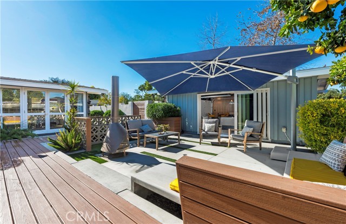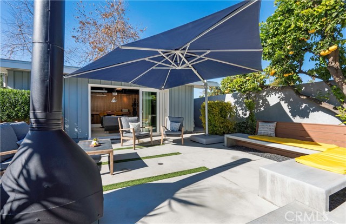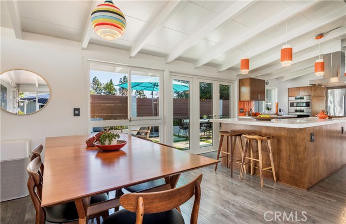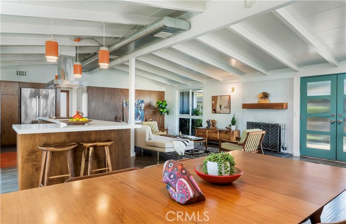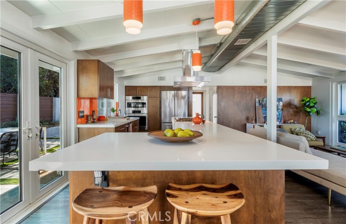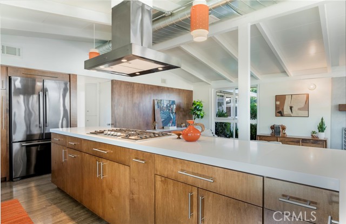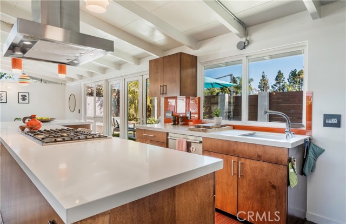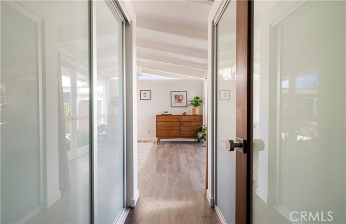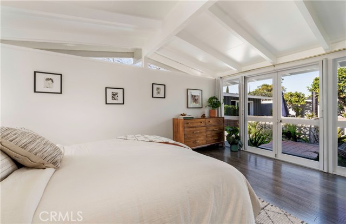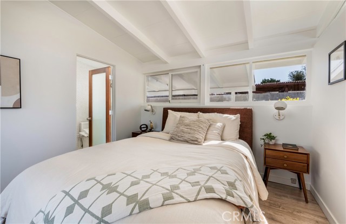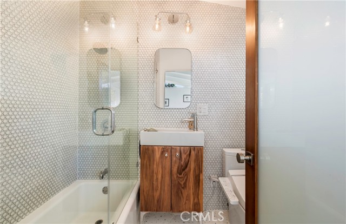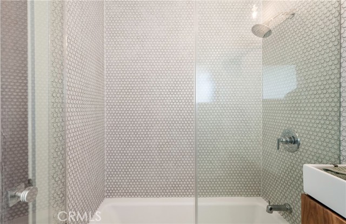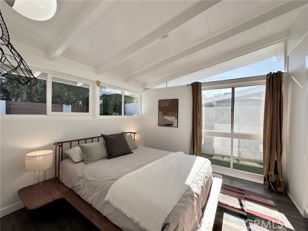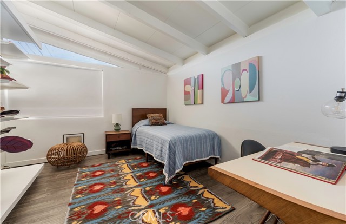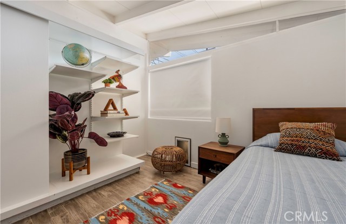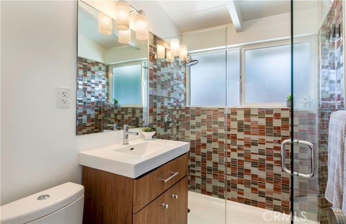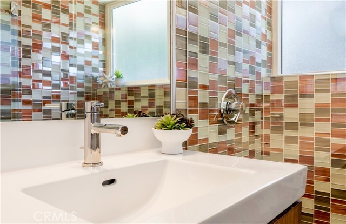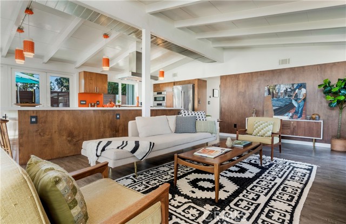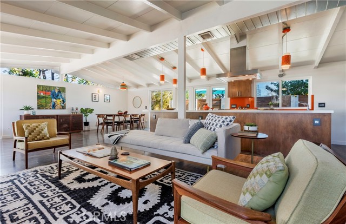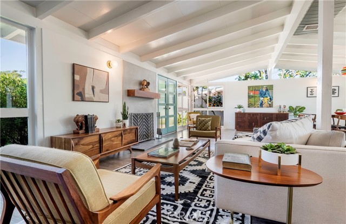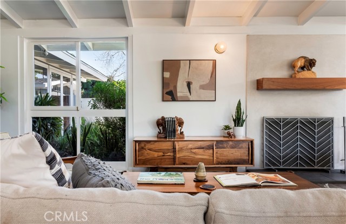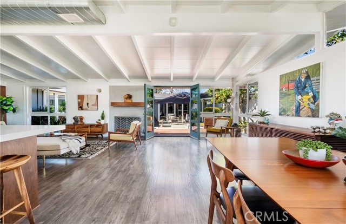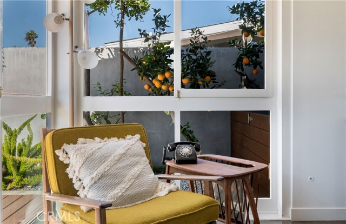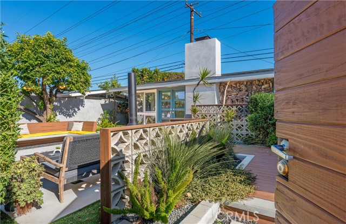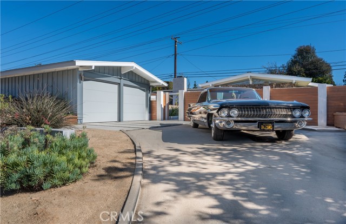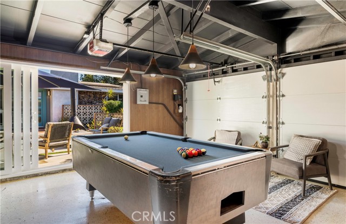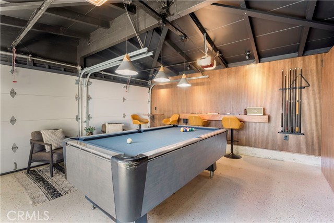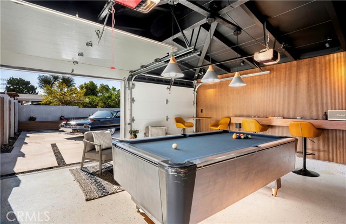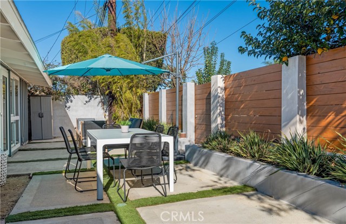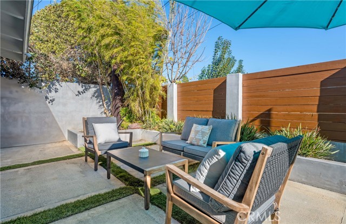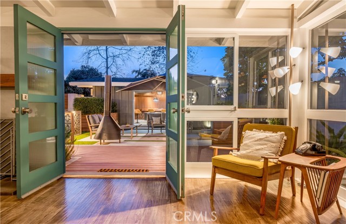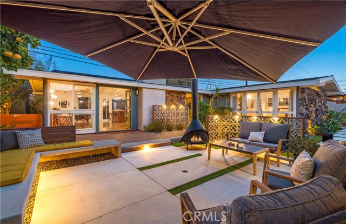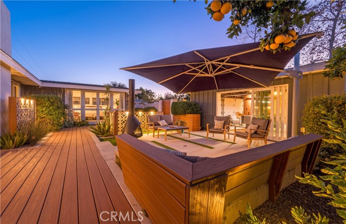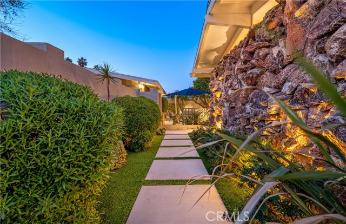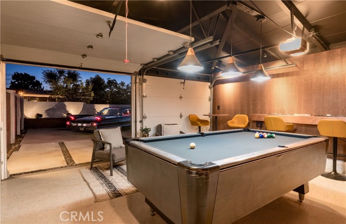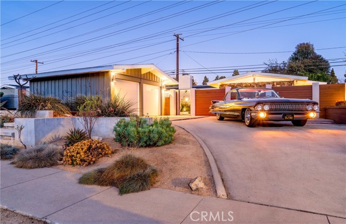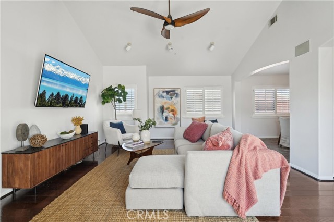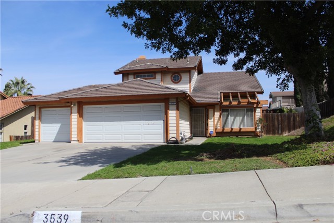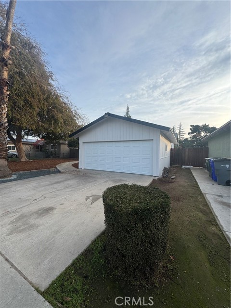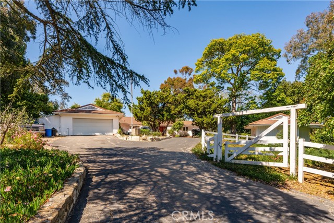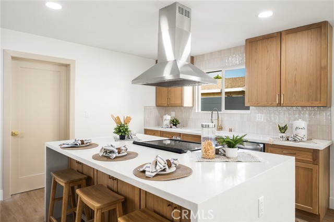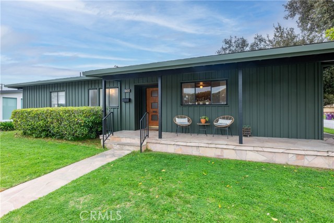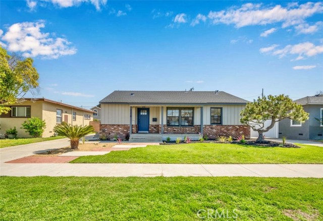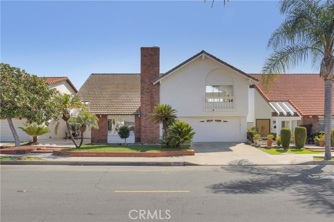3150 Stevely Ave, Long Beach, CA 90808
$1,398,000 Mortgage Calculator Contingent Single Family Residence
Property Details
About this Property
In the latter phase of the Rancho Estates (1954), the developers introduced the Plan 4A, which was the largest of the Cliff May designed floor plans. These models were built on larger lots within the community, and their combination of greater indoor and outdoor space quickly made them extremely popular. They remain popular to this day, and this particular exceptional Plan 4A is now available for purchase. The house is a thorough and thoughtful refresh of a classic design, with an open island kitchen with custom maple cabinetry and Caesarstone countertops, Bosch appliances and designer lighting. Functional upgrades to the house include central heat and air conditioning, solar power generation with a Tesla Powerwall for energy storage, 220-volt electrical in the garage and laundry area, and a newer composition shingle roof. The exceptional outdoor areas are also a highlight of the property, with fence, patio and lighting design by renowned Seasiders Concrete. And to cap it off, the property has citrus trees that produce grapefruit, oranges, lemons and tangerines. This serene property is situated in a very quiet location within the Ranchos Estates, one of Southern California’s most architecturally unique and sought-after neighborhoods.
Your path to home ownership starts here. Let us help you calculate your monthly costs.
MLS Listing Information
MLS #
CRPW25009920
MLS Source
California Regional MLS
Interior Features
Bedrooms
Primary Suite/Retreat
Kitchen
Other
Appliances
Dishwasher, Garbage Disposal, Hood Over Range, Microwave, Other, Refrigerator
Dining Room
Breakfast Bar, Other
Fireplace
Living Room
Laundry
Other
Cooling
Central Forced Air
Heating
Central Forced Air
Exterior Features
Roof
Composition, Shingle
Foundation
Slab
Pool
None
Parking, School, and Other Information
Garage/Parking
Garage, Other, Garage: 2 Car(s)
Elementary District
Long Beach Unified
High School District
Long Beach Unified
HOA Fee
$0
Zoning
LBPD11
Contact Information
Listing Agent
Douglas Kramer
Re/Max R. E. Specialists
License #: 01374637
Phone: –
Co-Listing Agent
Rochelle Kramer
Re/Max R. E. Specialists
License #: 01392260
Phone: –
Neighborhood: Around This Home
Neighborhood: Local Demographics
Market Trends Charts
Nearby Homes for Sale
3150 Stevely Ave is a Single Family Residence in Long Beach, CA 90808. This 1,383 square foot property sits on a 6,120 Sq Ft Lot and features 3 bedrooms & 2 full bathrooms. It is currently priced at $1,398,000 and was built in 1954. This address can also be written as 3150 Stevely Ave, Long Beach, CA 90808.
©2025 California Regional MLS. All rights reserved. All data, including all measurements and calculations of area, is obtained from various sources and has not been, and will not be, verified by broker or MLS. All information should be independently reviewed and verified for accuracy. Properties may or may not be listed by the office/agent presenting the information. Information provided is for personal, non-commercial use by the viewer and may not be redistributed without explicit authorization from California Regional MLS.
Presently MLSListings.com displays Active, Contingent, Pending, and Recently Sold listings. Recently Sold listings are properties which were sold within the last three years. After that period listings are no longer displayed in MLSListings.com. Pending listings are properties under contract and no longer available for sale. Contingent listings are properties where there is an accepted offer, and seller may be seeking back-up offers. Active listings are available for sale.
This listing information is up-to-date as of March 25, 2025. For the most current information, please contact Douglas Kramer
