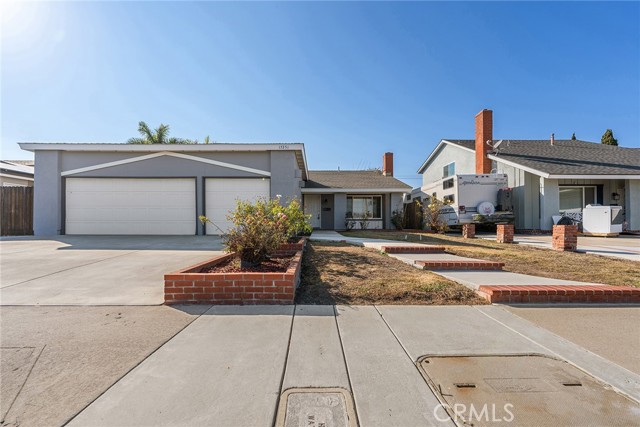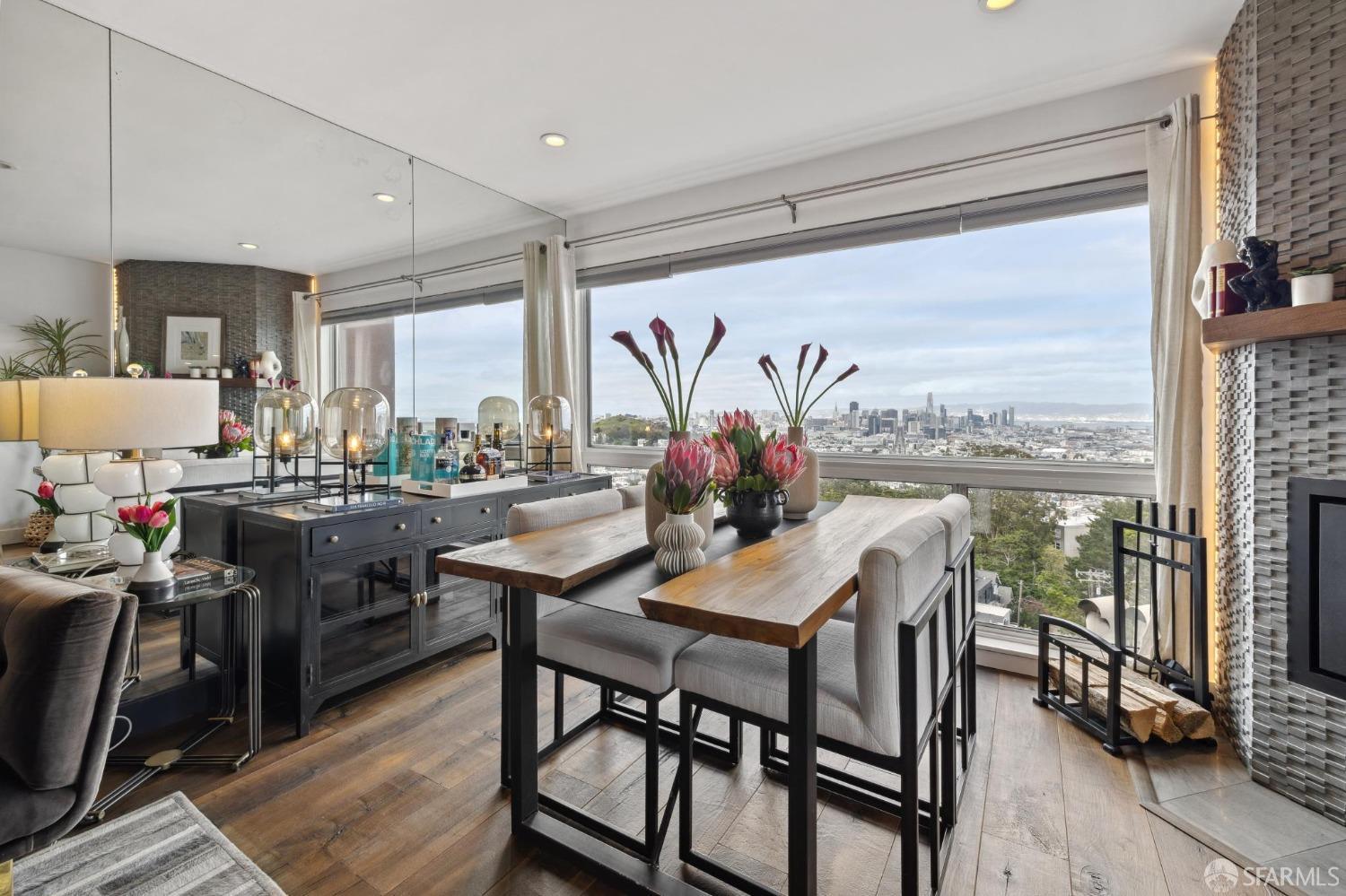17251 Kristopher Ln, Huntington Beach, CA 92647
$1,300,000 Mortgage Calculator Sold on Mar 31, 2025 Single Family Residence
Property Details
About this Property
GREAT LOCATION FOR THE 3 BEDROOM 2 BATH SINGLE STORY. 3 THREE-CAR ATTACHED GARAGE WITH DIRECT ACCESS INTO THE HOUSE MAKES THE COSCO RUNS EASY! THE EXTRA-LARGE KITCHEN FEATURES EATING AREA AND CENTER ISLAND. GAS COOKTOP WITH OVER-THE-RANGE MICROWAVE, DOUBLE ELECTRIC CONVECTION OVEN AND SOLID SURFACE COUNTERS. THE KITCHEN IS LIGHT AND BRIGHT FEATURING UPPER WINDOWS AND SKYLIGHT, A GREAT PLACE FOR THOSE SPECIAL MEALS. THE FORMAL LIVING ROOM HAS A BRICK FIREPLACE, WOOD BURNING, PERFECT FOR THE HOLIDAYS AHEAD. 3 BEDROOMS, THE PRIMARY HAS ITS OWN EN SUITE BATH AND THE OTHER TWO HAVE THE MAIN BATH WITH TUB/SHOWER. BRAND NEW LIFE-PROOF VINYL WOOD-LIKE FLOORS IN EVERY ROOM, WORRY-FREE AND BEAUTIFUL FOR YEARS TO COME. THE REAR YARD HAS A RELAXING PATIO AND PLENTY OF ROOM FOR THE GARDEN. CLOSE TO SHOPPING, SCHOOLS AND THE PARK. ENJOY THE OCEAN BREEZE THAT ONLY BELMEDOW HOMES HAVE TO OFFER.
Your path to home ownership starts here. Let us help you calculate your monthly costs.
MLS Listing Information
MLS #
CRPW25023178
MLS Source
California Regional MLS
Interior Features
Bedrooms
Ground Floor Bedroom
Kitchen
Other
Appliances
Dishwasher, Garbage Disposal, Microwave, Other, Oven - Double, Oven Range - Built-In, Refrigerator
Dining Room
Other
Fireplace
Living Room
Laundry
In Garage
Cooling
None
Exterior Features
Roof
Composition, Shingle
Foundation
Slab
Pool
None
Style
Traditional
Parking, School, and Other Information
Garage/Parking
Attached Garage, Garage, Other, Garage: 3 Car(s)
High School District
Huntington Beach Union High
HOA Fee
$0
School Ratings
Nearby Schools
| Schools | Type | Grades | Distance | Rating |
|---|---|---|---|---|
| Golden View Elementary School | public | K-5 | 0.17 mi | |
| Hope View Elementary School | public | K-5 | 0.41 mi | |
| Mesa View Middle School | public | 6-8 | 0.43 mi | |
| Spring View Middle School | public | 6-8 | 0.68 mi | |
| Ocean View High School | public | 9-12 | 0.77 mi | |
| Marine View Middle School | public | 6-8 | 0.83 mi | |
| Coast High School | public | 9-12 | 0.84 mi | |
| Huntington Beach Adult | public | UG | 0.86 mi | N/A |
| College View Elementary School | public | K-5 | 1.01 mi | |
| Oak View Elementary School | public | K-5 | 1.19 mi | |
| Circle View Elementary School | public | K-5 | 1.52 mi | |
| Marina High School | public | 9-12 | 1.52 mi | |
| Village View Elementary School | public | K-5 | 1.59 mi | |
| Sun View Elementary School | public | K-5 | 1.59 mi | N/A |
| Huntington Seacliff Elementary School | public | K-5 | 1.69 mi | |
| Lake View Elementary School | public | K-5 | 1.87 mi | |
| Westmont Elementary School | public | K-5 | 1.93 mi | |
| Schroeder Elementary School | public | K-6 | 2.16 mi | |
| Harbour View Elementary School | public | K-5 | 2.25 mi | |
| Tamura (Hisamatsu) Elementary School | public | K-5 | 2.28 mi |
Neighborhood: Around This Home
Neighborhood: Local Demographics
Market Trends Charts
17251 Kristopher Ln is a Single Family Residence in Huntington Beach, CA 92647. This 1,509 square foot property sits on a 6,010 Sq Ft Lot and features 3 bedrooms & 2 full bathrooms. It is currently priced at $1,300,000 and was built in 1970. This address can also be written as 17251 Kristopher Ln, Huntington Beach, CA 92647.
©2025 California Regional MLS. All rights reserved. All data, including all measurements and calculations of area, is obtained from various sources and has not been, and will not be, verified by broker or MLS. All information should be independently reviewed and verified for accuracy. Properties may or may not be listed by the office/agent presenting the information. Information provided is for personal, non-commercial use by the viewer and may not be redistributed without explicit authorization from California Regional MLS.
Presently MLSListings.com displays Active, Contingent, Pending, and Recently Sold listings. Recently Sold listings are properties which were sold within the last three years. After that period listings are no longer displayed in MLSListings.com. Pending listings are properties under contract and no longer available for sale. Contingent listings are properties where there is an accepted offer, and seller may be seeking back-up offers. Active listings are available for sale.
This listing information is up-to-date as of March 31, 2025. For the most current information, please contact Albert Ricci

