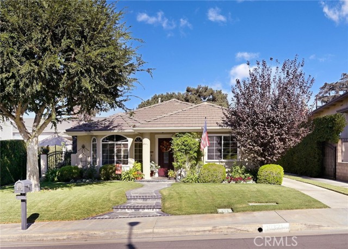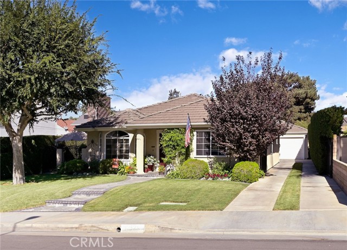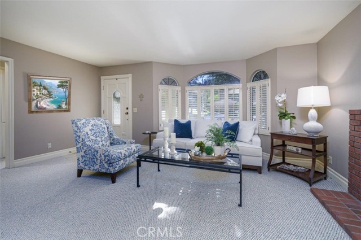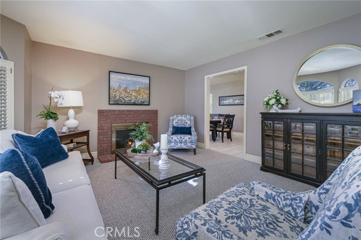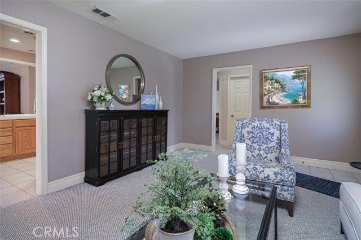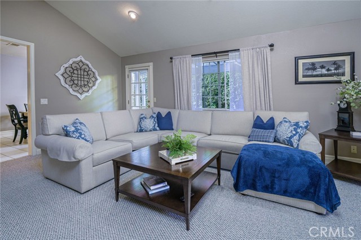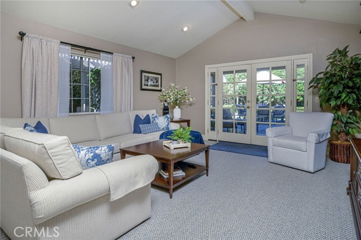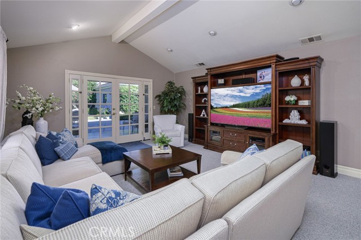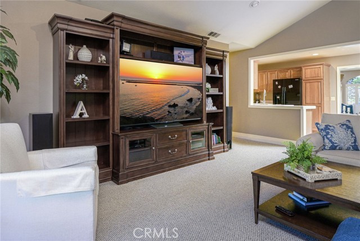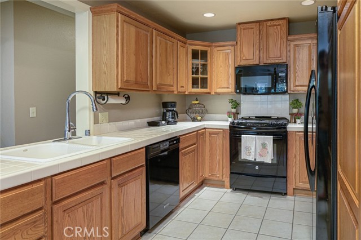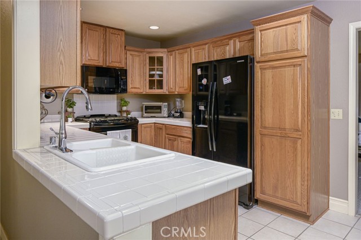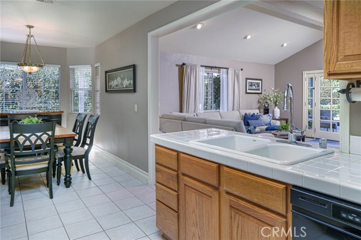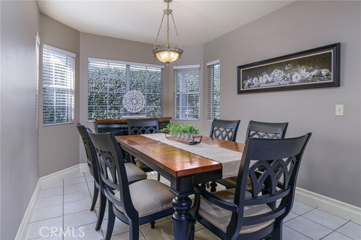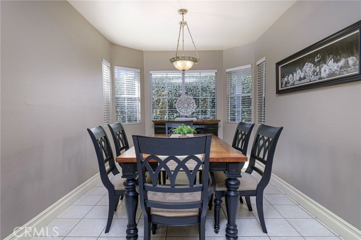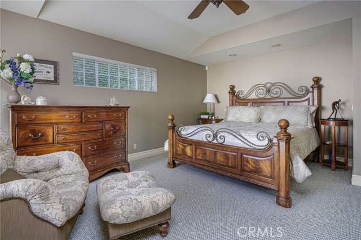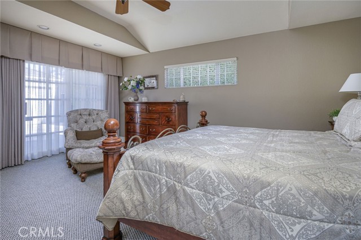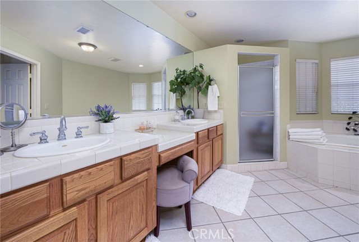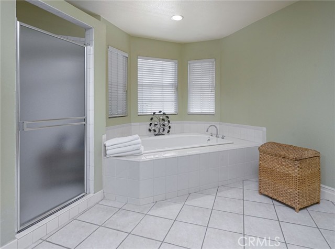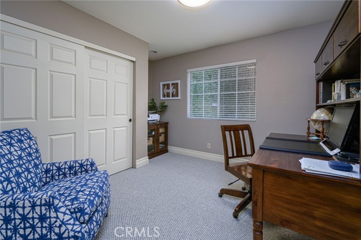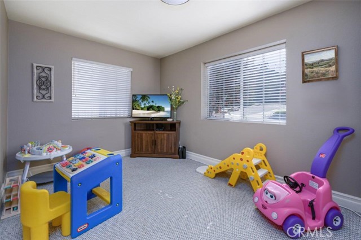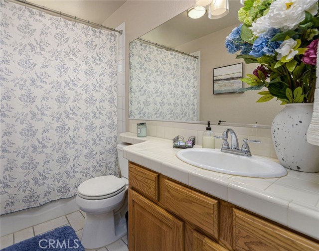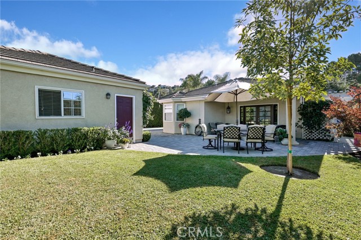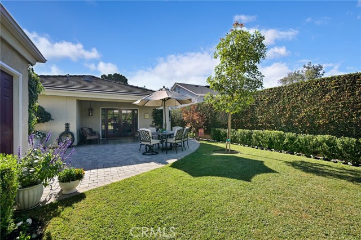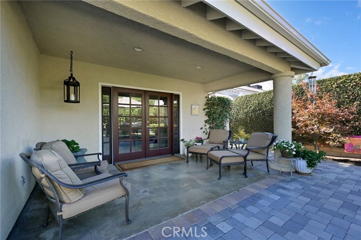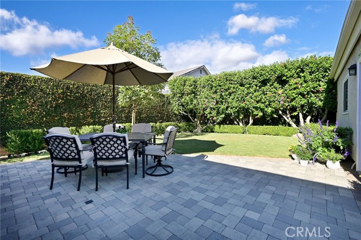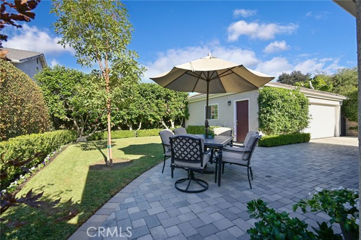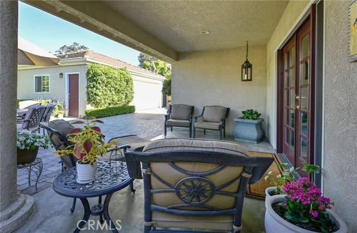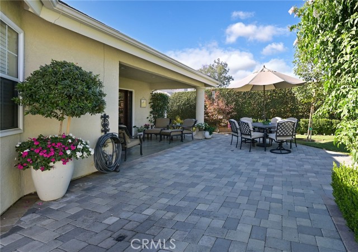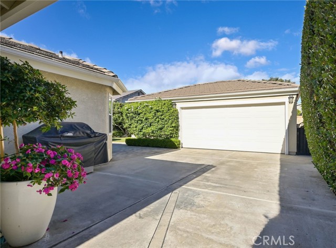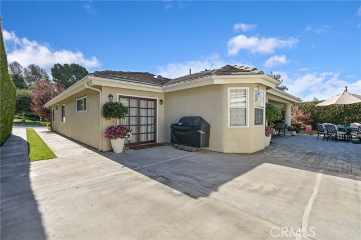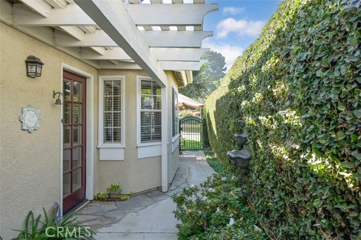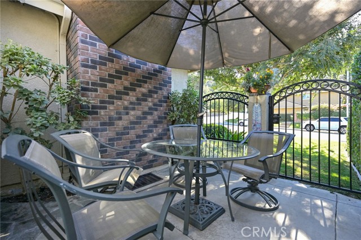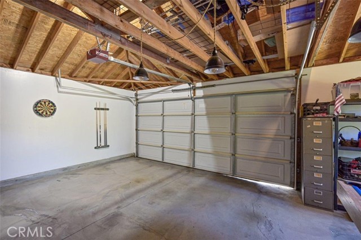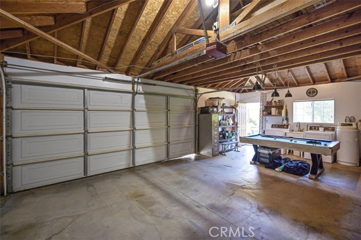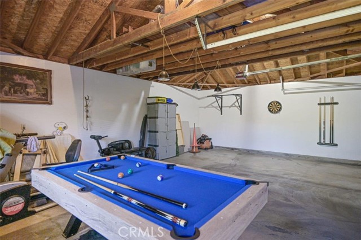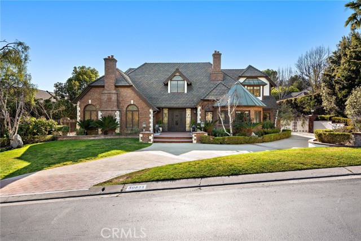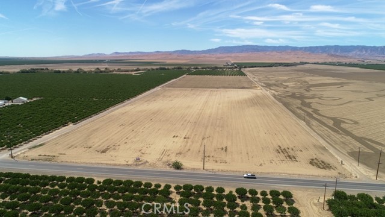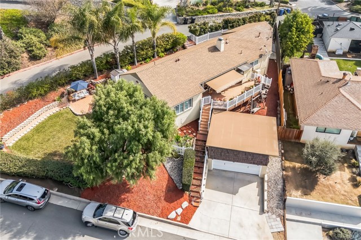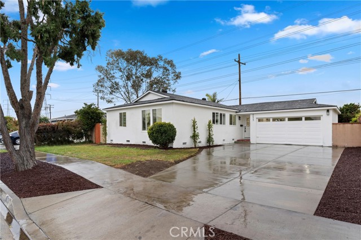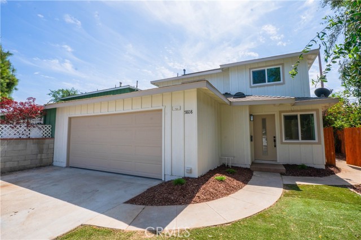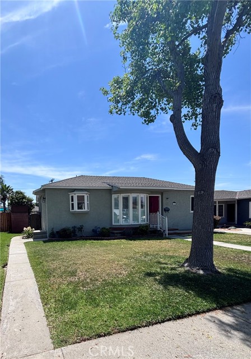Property Details
About this Property
Welcome to this beautifully designed 3-bedroom, 2-bathroom home, nestled in a cul-de-sac of the peaceful Spy Glass neighborhood. This spacious layout includes two distinct living areas, a formal living room, and a cozy family room along with a separate dining area. The open-concept kitchen seamlessly connects to the family and dining rooms, making it perfect for entertaining. The primary suite is a true retreat, featuring a private en-suite bathroom with a double vanity, soaking tub, and separate shower. Two additional well-sized bedrooms provide ample space for family or guests, with a second full bathroom ensuring convenience for all. The two and a half car garage includes a dedicated laundry area and abundant storage space. The extended driveway offers plenty of parking and allows for pull-through access to the rear garage. Located in a highly desirable neighborhood, this exceptional property is a rare find. Don’t miss the opportunity to make it your home!
Your path to home ownership starts here. Let us help you calculate your monthly costs.
MLS Listing Information
MLS #
CRPW25033025
MLS Source
California Regional MLS
Interior Features
Bedrooms
Ground Floor Bedroom
Appliances
Dishwasher, Microwave, Oven - Gas, Oven Range - Gas, Refrigerator, Water Softener
Dining Room
Formal Dining Room
Family Room
Other
Fireplace
Gas Burning, Living Room
Laundry
In Garage
Cooling
Ceiling Fan, Central Forced Air
Heating
Central Forced Air
Exterior Features
Pool
None
Style
Traditional
Parking, School, and Other Information
Garage/Parking
Drive Through, Garage, Off-Street Parking, Other, Parking Area, Garage: Car(s)
High School District
Whittier Union High
HOA Fee
$0
Zoning
LCR17500ED6*
School Ratings
Nearby Schools
| Schools | Type | Grades | Distance | Rating |
|---|---|---|---|---|
| Mill Elementary School | public | K-5 | 0.32 mi | |
| Orange Grove Elementary School | public | K-5 | 1.29 mi | |
| Whittier Independent Study | public | K-8 | 1.45 mi | |
| Walter F. Dexter Middle School | public | 6-8 | 1.49 mi | |
| Early Childhood Education Center | public | UG | 1.52 mi | N/A |
| Whittier Area Community Day School | public | 6-8 | 1.52 mi | N/A |
| Durfee Elementary School | public | K-5 | 1.54 mi | |
| North Park Middle School | public | 6-8 | 1.67 mi | |
| Longfellow Elementary School | public | K-5 | 1.67 mi | |
| South El Monte High School | public | 9-12 | 1.71 mi | |
| New Temple | public | K-5 | 2.09 mi | |
| West Whittier Elementary School | public | K-5 | 2.10 mi | |
| Lou Henry Hoover Elementary School | public | K-5 | 2.12 mi | |
| North Ranchito Elementary School | public | K-5 | 2.13 mi | |
| Whittier High School | public | 9-12 | 2.23 mi | |
| South Ranchito Elementary School | public | K-5 | 2.24 mi | |
| Dean L. Shively School | public | 6-8 | 2.27 mi | |
| Katherine Edwards Middle School | public | 6-8 | 2.34 mi | |
| Monte Vista Elementary School | public | K-8 | 2.42 mi | |
| Christian Sorensen Elementary School | public | K-5 | 2.44 mi |
Neighborhood: Around This Home
Neighborhood: Local Demographics
Nearby Homes for Sale
10321 Starca Ave is a Single Family Residence in Whittier, CA 90601. This 1,790 square foot property sits on a 7,944 Sq Ft Lot and features 3 bedrooms & 2 full bathrooms. It is currently priced at $1,015,000 and was built in 1949. This address can also be written as 10321 Starca Ave, Whittier, CA 90601.
©2025 California Regional MLS. All rights reserved. All data, including all measurements and calculations of area, is obtained from various sources and has not been, and will not be, verified by broker or MLS. All information should be independently reviewed and verified for accuracy. Properties may or may not be listed by the office/agent presenting the information. Information provided is for personal, non-commercial use by the viewer and may not be redistributed without explicit authorization from California Regional MLS.
Presently MLSListings.com displays Active, Contingent, Pending, and Recently Sold listings. Recently Sold listings are properties which were sold within the last three years. After that period listings are no longer displayed in MLSListings.com. Pending listings are properties under contract and no longer available for sale. Contingent listings are properties where there is an accepted offer, and seller may be seeking back-up offers. Active listings are available for sale.
This listing information is up-to-date as of April 21, 2025. For the most current information, please contact Dolores Armienta
