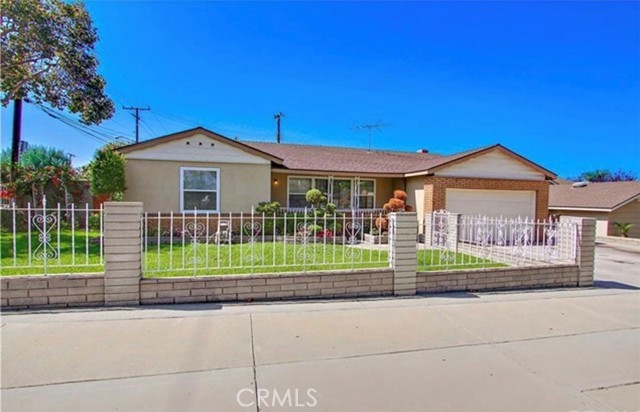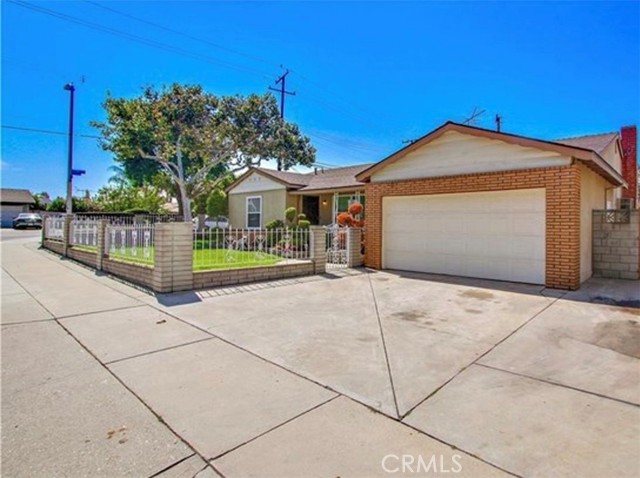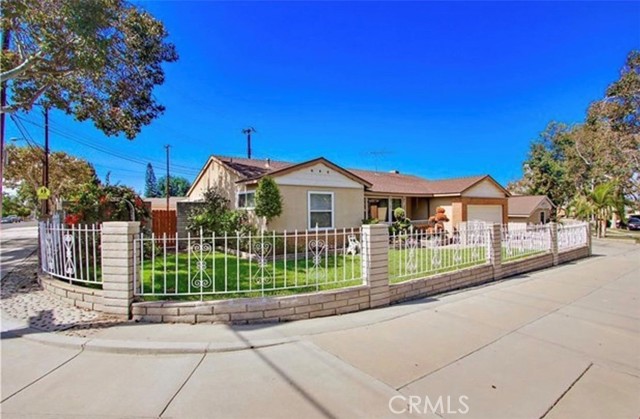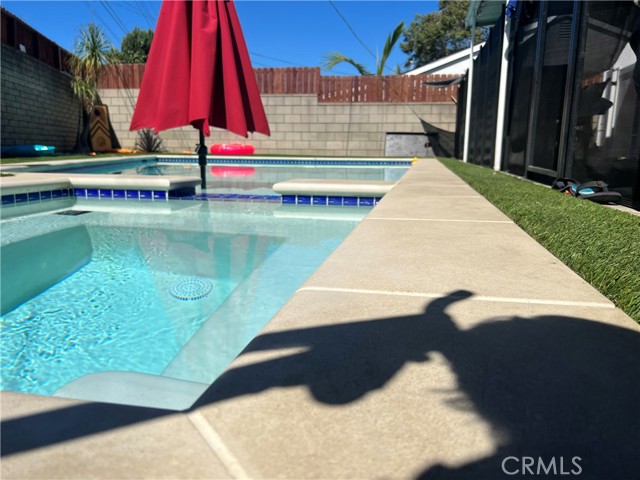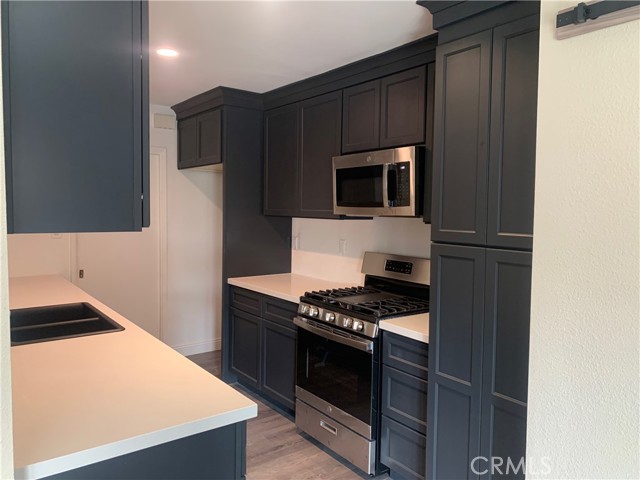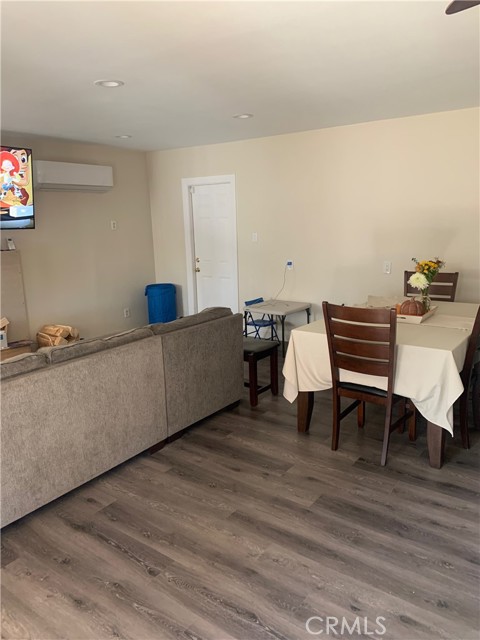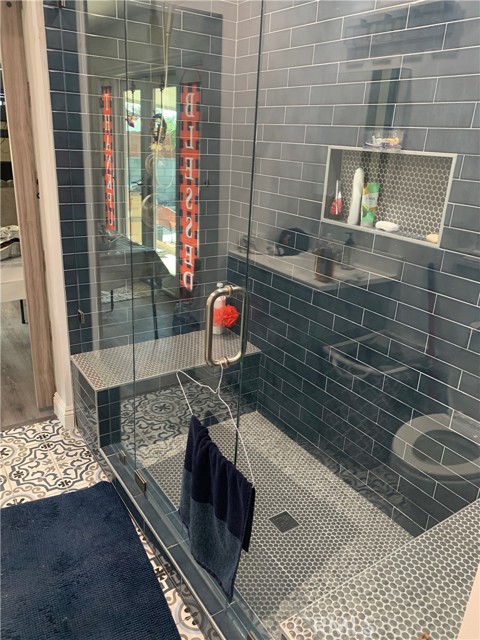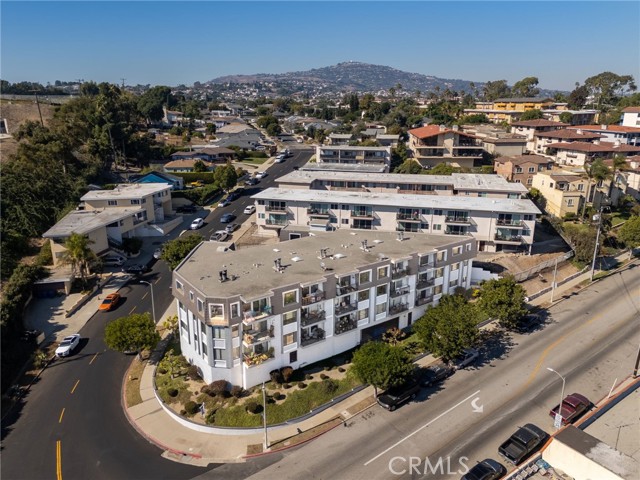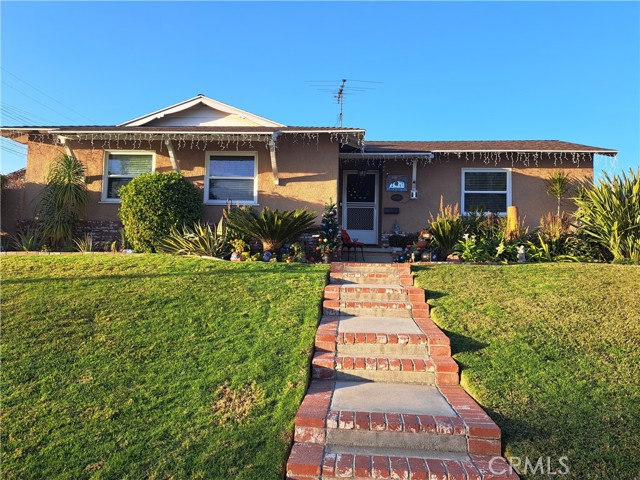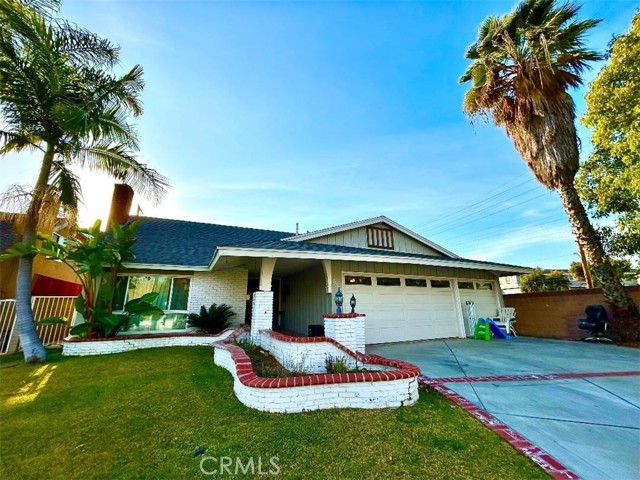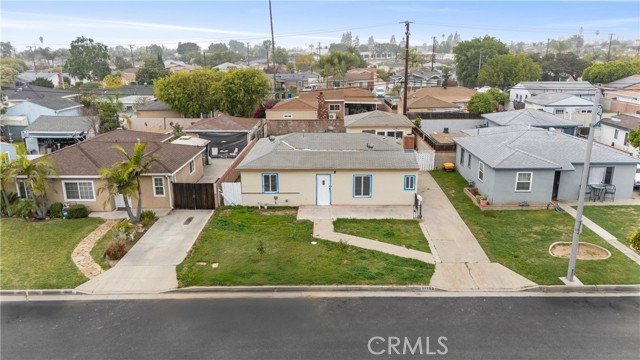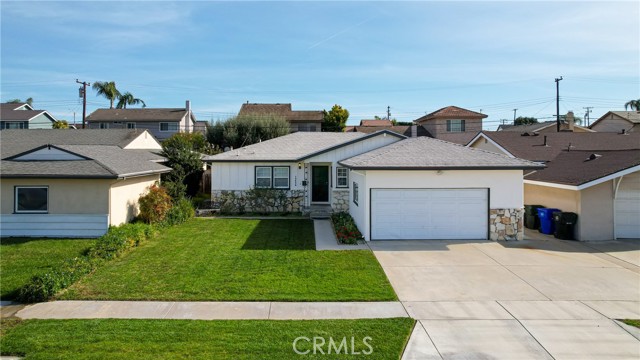Property Details
About this Property
This wonderful Whittier pool home offers the perfect blend of style, comfort, and modern upgrades. Featuring a designer open-concept kitchen and family room with a beautiful view of the sparkling pool, this home is ideal for both relaxation and entertaining. It boasts three bedrooms, two bathrooms, a remodeled master bath, upgraded electrical and plumbing, dual pane windows, and newer central heating and air for year-round comfort. Paid-off solar panels provide energy efficiency, while attached two car garage, and RV parking with separate sewer line adds extra convenience. The spacious backyard is perfect for hosting gatherings or enjoying quiet evenings by the pool. Don’t miss the opportunity to own this beautifully updated home in a highly desirable neighborhood near Parnell Park, Whittwood shopping center, and so much more. Contact me today for a private tour!
Your path to home ownership starts here. Let us help you calculate your monthly costs.
MLS Listing Information
MLS #
CRPW25034395
MLS Source
California Regional MLS
Days on Site
44
Interior Features
Bedrooms
Ground Floor Bedroom
Fireplace
Family Room
Cooling
Central Forced Air
Heating
Solar
Exterior Features
Pool
In Ground, Pool - Yes
Parking, School, and Other Information
Garage/Parking
Garage: 2 Car(s)
High School District
Whittier Union High
HOA Fee
$0
Zoning
LCRA06
School Ratings
Nearby Schools
| Schools | Type | Grades | Distance | Rating |
|---|---|---|---|---|
| Orchard Dale Elementary School | public | K-5 | 0.16 mi | |
| Hillview Middle School | public | 6-8 | 0.43 mi | |
| Leffingwell Elementary School | public | K-5 | 0.69 mi | |
| Scott Avenue Elementary School | public | K-5 | 0.83 mi | |
| Granada Middle School | public | 6-8 | 1.03 mi | |
| La Colima Elementary School | public | K-5 | 1.06 mi | |
| California High School | public | 9-12 | 1.07 mi | |
| Murphy Ranch Elementary School | public | K-5 | 1.19 mi | |
| La Serna High School | public | 9-12 | 1.21 mi | |
| East Whittier Middle School | public | 6-8 | 1.32 mi | |
| Ceres Elementary School | public | K-5 | 1.36 mi | |
| Mulberry Elementary School | public | K-5 | 1.47 mi | |
| Jordan Elementary School | public | K-6 | 1.49 mi | |
| Meadow Green Elementary School | public | K-6 | 1.49 mi | |
| Ocean View Elementary School | public | K-5 | 1.62 mi | |
| Reginald M. Benton Middle School | public | 6-8 | 1.80 mi | |
| Howard J. Mckibben Elementary School | public | K-6 | 1.86 mi | |
| John Foster Dulles Elementary School | public | K-5 | 1.86 mi | |
| Rancho-Starbuck Intermediate School | public | 7-8 | 1.91 mi | |
| Los Altos Elementary School | public | K-6 | 1.98 mi |
Neighborhood: Around This Home
Neighborhood: Local Demographics
Nearby Homes for Sale
15184 Dunton Dr is a Single Family Residence in Whittier, CA 90604. This 1,518 square foot property sits on a 6,816 Sq Ft Lot and features 3 bedrooms & 2 full bathrooms. It is currently priced at $899,999 and was built in 1956. This address can also be written as 15184 Dunton Dr, Whittier, CA 90604.
©2025 California Regional MLS. All rights reserved. All data, including all measurements and calculations of area, is obtained from various sources and has not been, and will not be, verified by broker or MLS. All information should be independently reviewed and verified for accuracy. Properties may or may not be listed by the office/agent presenting the information. Information provided is for personal, non-commercial use by the viewer and may not be redistributed without explicit authorization from California Regional MLS.
Presently MLSListings.com displays Active, Contingent, Pending, and Recently Sold listings. Recently Sold listings are properties which were sold within the last three years. After that period listings are no longer displayed in MLSListings.com. Pending listings are properties under contract and no longer available for sale. Contingent listings are properties where there is an accepted offer, and seller may be seeking back-up offers. Active listings are available for sale.
This listing information is up-to-date as of March 30, 2025. For the most current information, please contact Lucy Spencer
