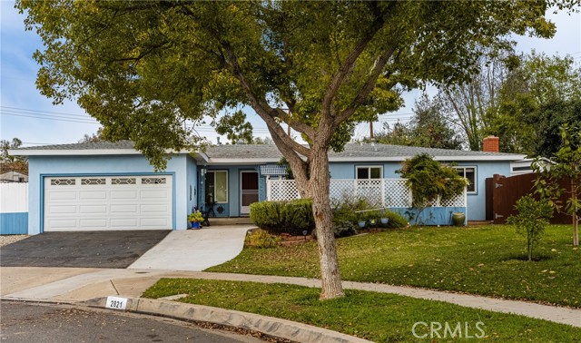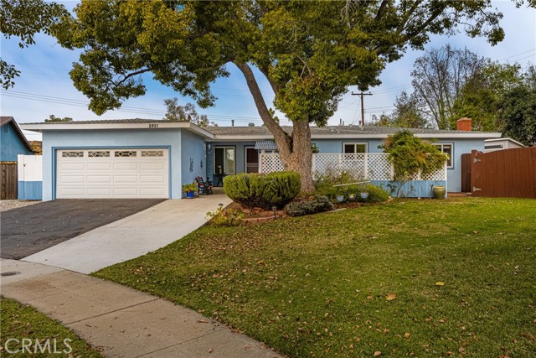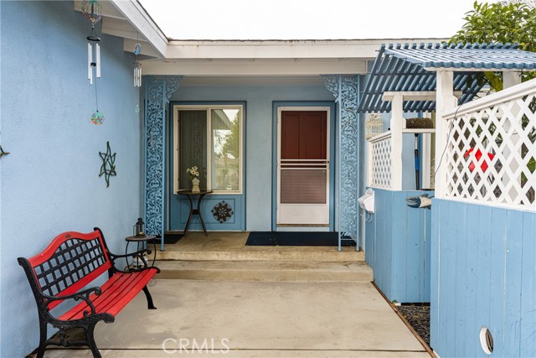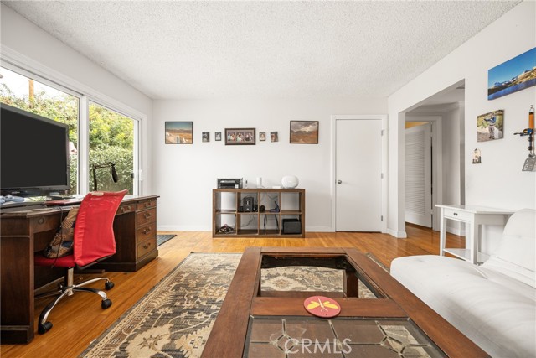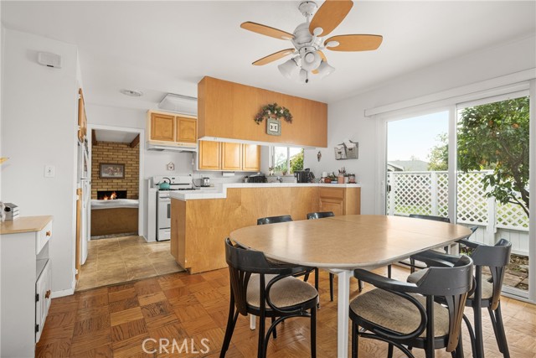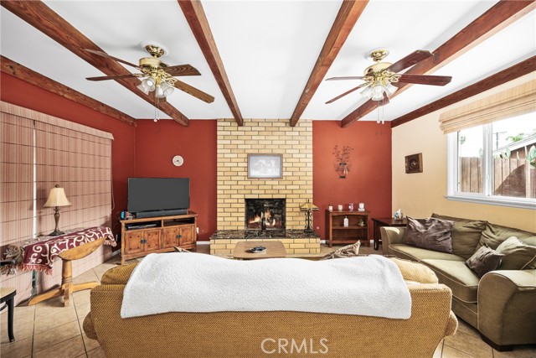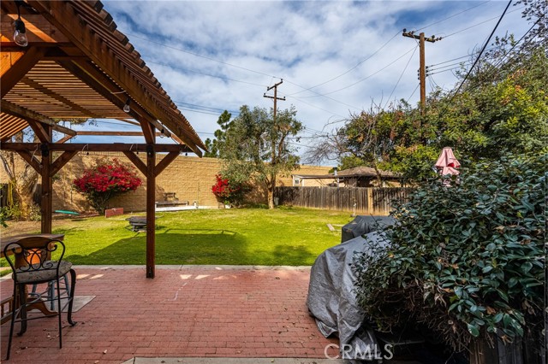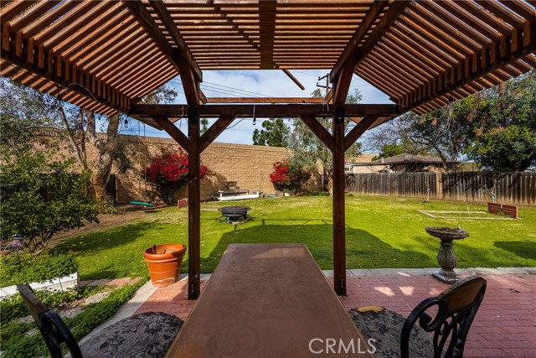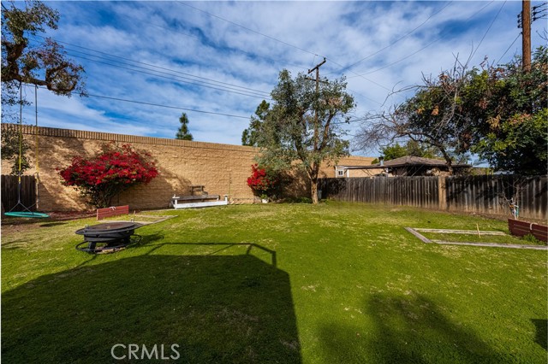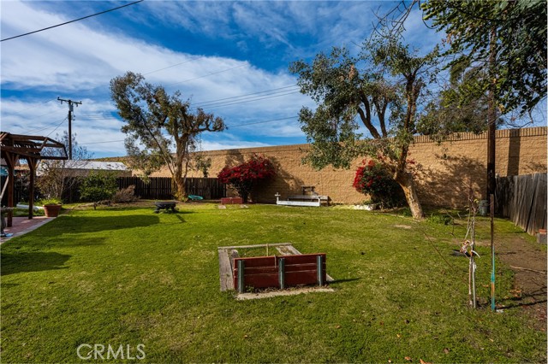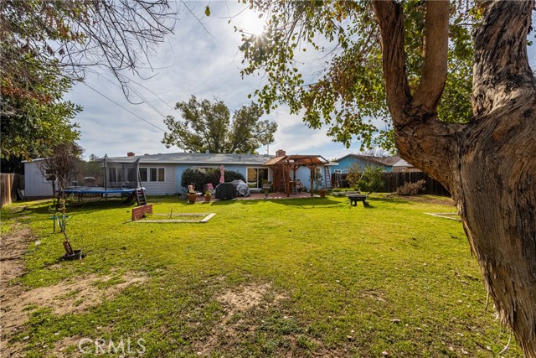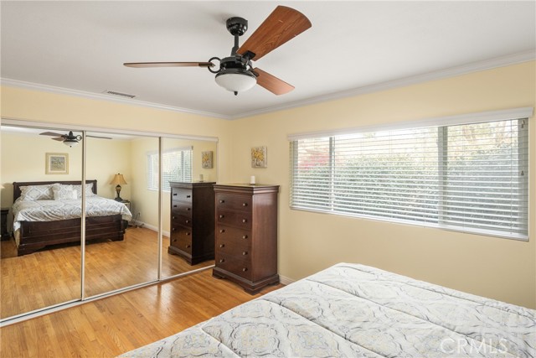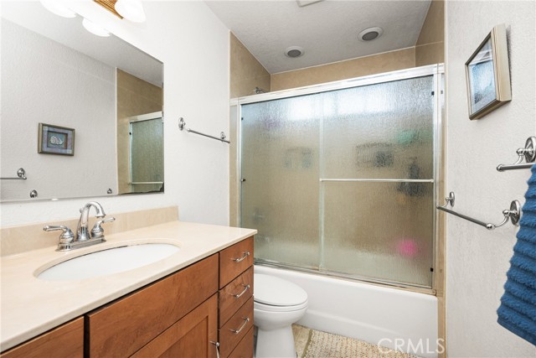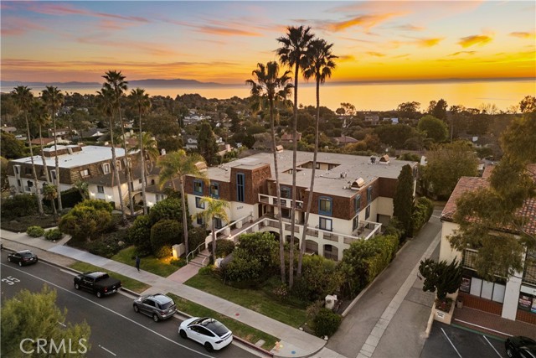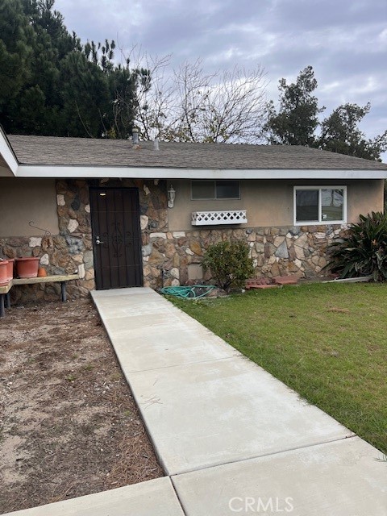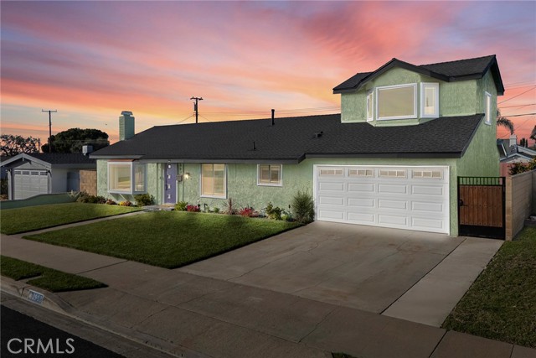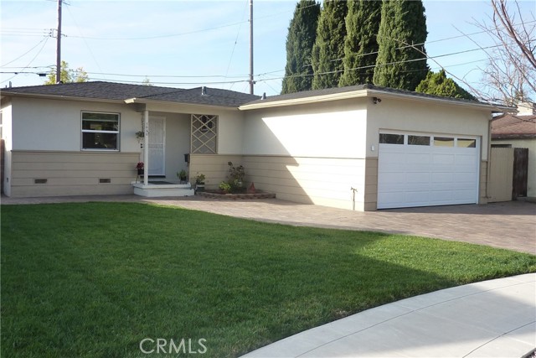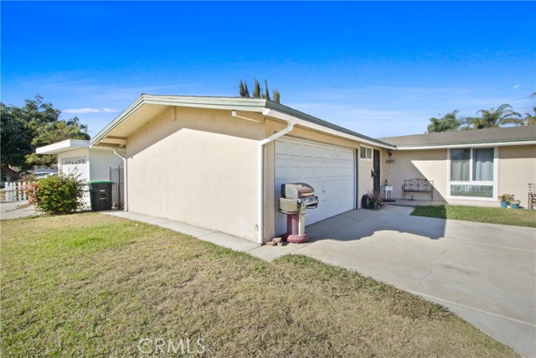Property Details
About this Property
Discover this great 4-bedroom, 2-bathroom single story home situated on a generous 11,700 sq. ft. lot in a desirable cul-de-sac location. With ample space for a pool, ADU, big toys, boats, RV parking and the added convenient gate for easy access this property offers endless possibilities. Notable upgrades include a newer roof, updated plumbing, a stunning remodeled primary bathroom, most windows are double paned, and fresh paint. Stay comfortable year-round with newer central air and heating. Designed for entertaining and large families, the home boasts a spacious living room, inviting family room both with beautiful fireplaces, and an expansive backyard—perfect for gatherings. Enjoy the privacy of a primary suite that is separated from the other 3 bedrooms. Located within the Orange school district, this home is conveniently close to schools, freeways, hospitals, restaurants, and entertainment venues. Don't miss out on this incredible opportunity!
Your path to home ownership starts here. Let us help you calculate your monthly costs.
MLS Listing Information
MLS #
CRPW25036624
MLS Source
California Regional MLS
Days on Site
38
Interior Features
Bedrooms
Ground Floor Bedroom, Primary Suite/Retreat
Kitchen
Other
Appliances
Garbage Disposal, Other, Oven Range
Dining Room
Other
Family Room
Other, Separate Family Room
Fireplace
Family Room, Living Room
Cooling
Central Forced Air
Heating
Central Forced Air
Exterior Features
Roof
Composition
Foundation
Raised
Pool
None
Style
Ranch
Parking, School, and Other Information
Garage/Parking
Garage, Other, RV Access, Garage: 2 Car(s)
Elementary District
Orange Unified
High School District
Orange Unified
HOA Fee
$0
School Ratings
Nearby Schools
| Schools | Type | Grades | Distance | Rating |
|---|---|---|---|---|
| Fairhaven Elementary School | public | K-6 | 0.50 mi | |
| Palmyra Elementary School | public | K-6 | 0.60 mi | |
| John Muir Fundamental Elementary School | public | K-5 | 0.88 mi | |
| Ousd Community Day School | public | 7-12 | 1.02 mi | N/A |
| Ousd Home School | public | K-12 | 1.02 mi | |
| OUSD EDGE Virtual Academy | public | K-12 | 1.02 mi | |
| Rop-Career Education | public | UG | 1.02 mi | N/A |
| Sierra Preparatory Academy | public | K-8 | 1.04 mi | |
| La Veta Elementary School | public | K-6 | 1.07 mi | |
| Cambridge Elementary School | public | K-6 | 1.25 mi | |
| Hoover Elementary School | public | K-5 | 1.38 mi | N/A |
| Orange High School | public | 9-12 | 1.51 mi | |
| West Orange Elementary School | public | K-6 | 1.52 mi | |
| McPherson Magnet School | public | K-8 | 1.56 mi | |
| Loma Vista Elementary School | public | K-5 | 1.60 mi | |
| Richland Continuation High School | public | 9-12 | 1.67 mi | |
| Wallace R. Davis Elementary School | public | K-5 | 1.80 mi | |
| El Modena High School | public | 9-12 | 1.85 mi | |
| Sycamore Elementary School | public | K-6 | 1.85 mi | |
| Yorba Middle School | public | 6-8 | 1.85 mi |
Neighborhood: Around This Home
Neighborhood: Local Demographics
Nearby Homes for Sale
2821 Richmond St is a Single Family Residence in Santa Ana, CA 92705. This 1,863 square foot property sits on a 0.268 Acres Lot and features 4 bedrooms & 2 full bathrooms. It is currently priced at $1,045,000 and was built in 1963. This address can also be written as 2821 Richmond St, Santa Ana, CA 92705.
©2025 California Regional MLS. All rights reserved. All data, including all measurements and calculations of area, is obtained from various sources and has not been, and will not be, verified by broker or MLS. All information should be independently reviewed and verified for accuracy. Properties may or may not be listed by the office/agent presenting the information. Information provided is for personal, non-commercial use by the viewer and may not be redistributed without explicit authorization from California Regional MLS.
Presently MLSListings.com displays Active, Contingent, Pending, and Recently Sold listings. Recently Sold listings are properties which were sold within the last three years. After that period listings are no longer displayed in MLSListings.com. Pending listings are properties under contract and no longer available for sale. Contingent listings are properties where there is an accepted offer, and seller may be seeking back-up offers. Active listings are available for sale.
This listing information is up-to-date as of March 24, 2025. For the most current information, please contact Andi MacCallum
