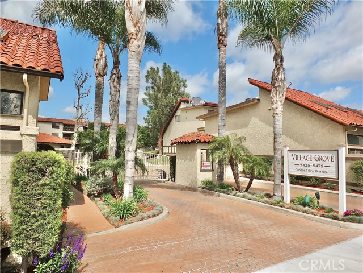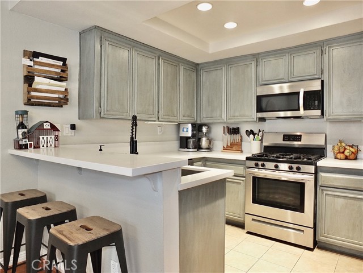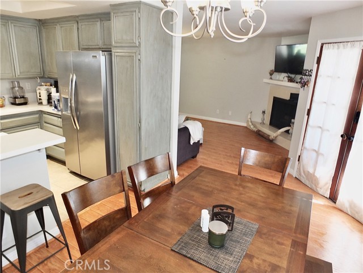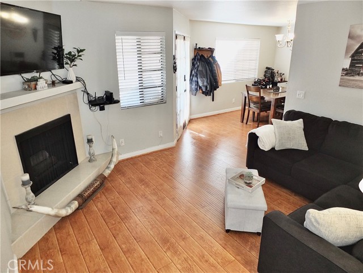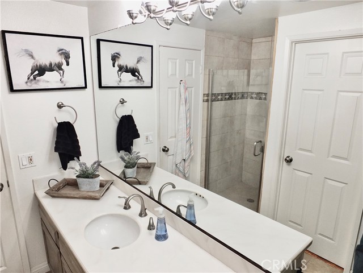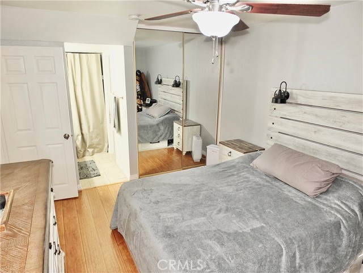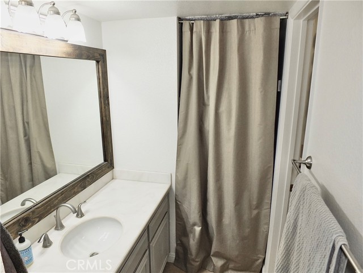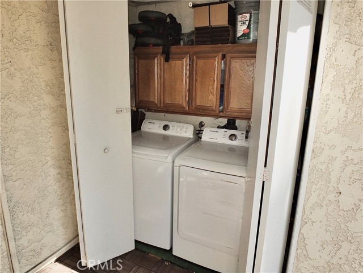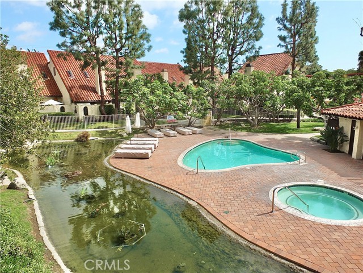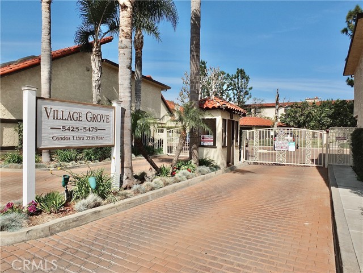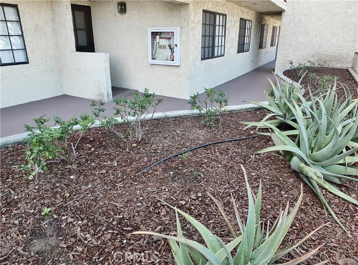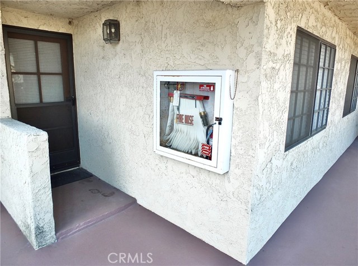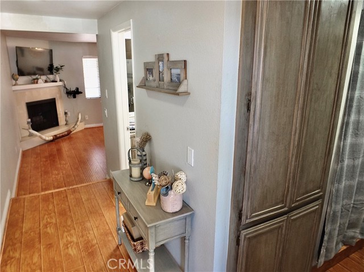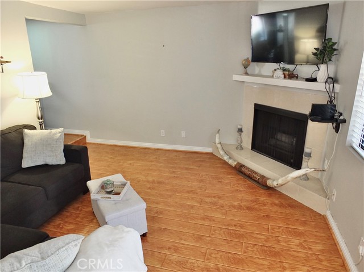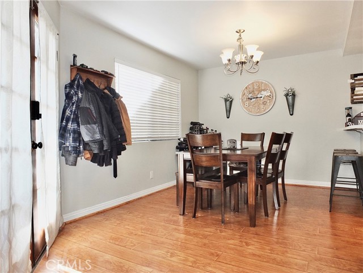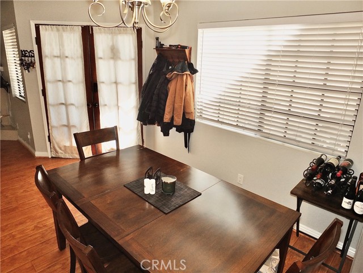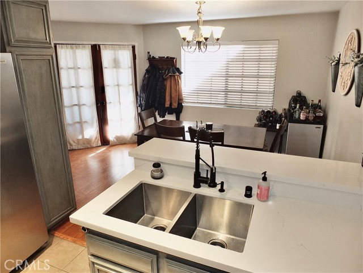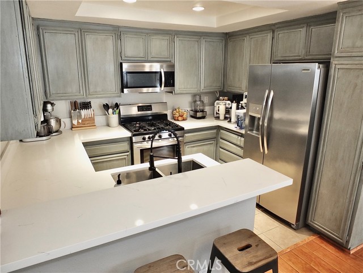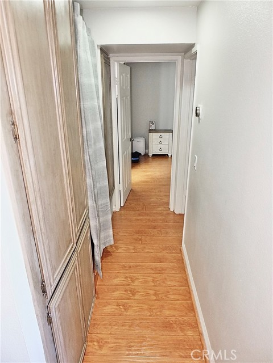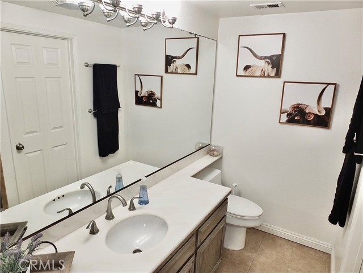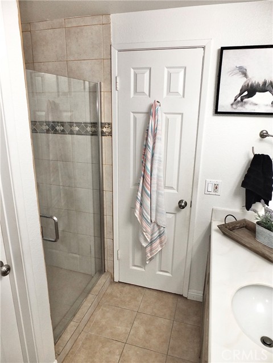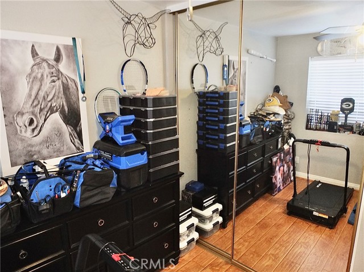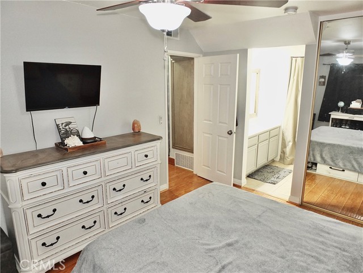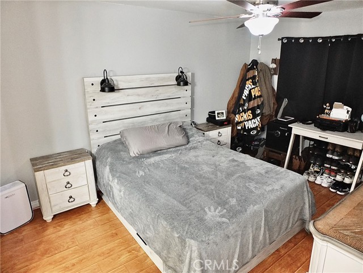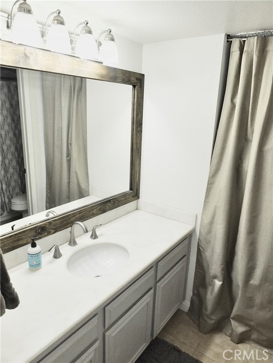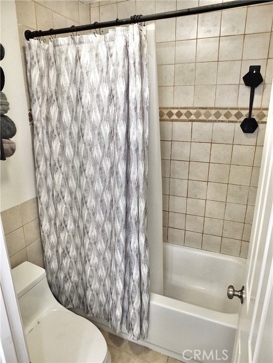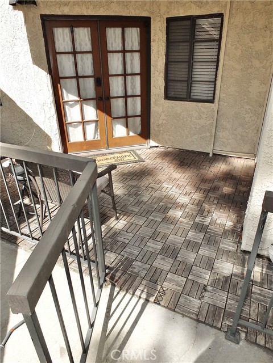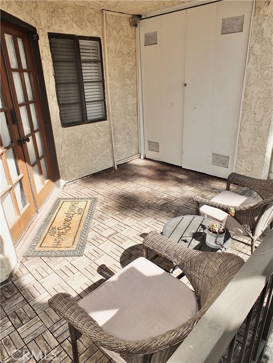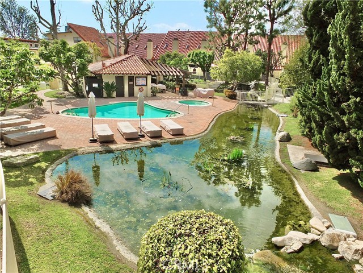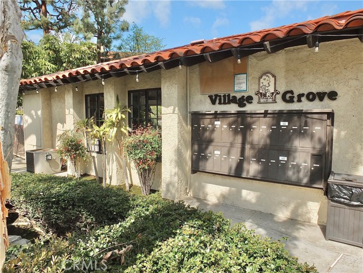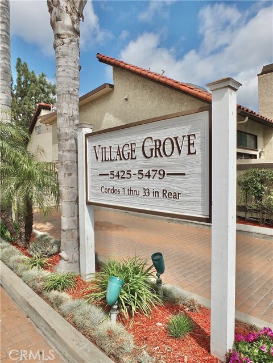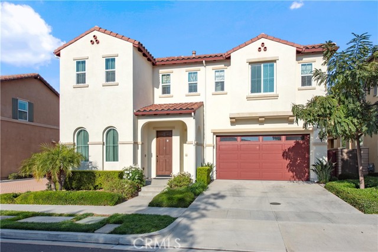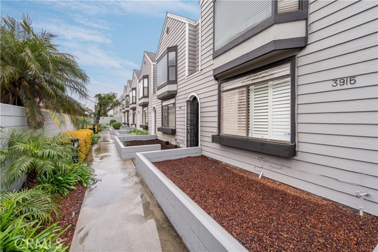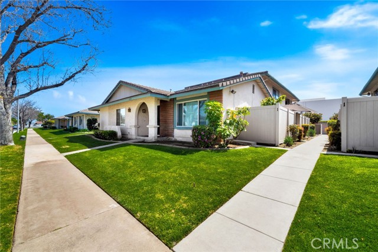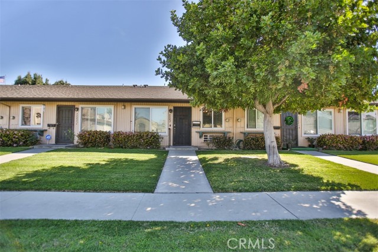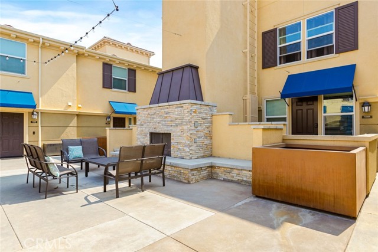Property Details
About this Property
Rarely on the market and ready for you. This condo checks all the boxes and more. Located in the Long Beach neighborhood of Lakewood Village, just a short jaunt from the shops, restaurants, post office, coffee house, and Heartwell park. With 2 bedrooms and 2 bathrooms this ground floor unit has a fun upgraded vibe with a cozy fire place in the living room, an oversized patio with private laundry, central heat and AC and 1 deeded underground parking spot. The gated community of Village Grove provides a pool, hot tub, and sauna, water and trash is included, there are several guest parking spots. Meticulously maintained exterior landscape complete with streams mature trees for a tranquil environment. SB 326 Balcony work is underway, the sellers have even paid the assessment!
Your path to home ownership starts here. Let us help you calculate your monthly costs.
MLS Listing Information
MLS #
CRPW25039384
MLS Source
California Regional MLS
Interior Features
Bedrooms
Primary Suite/Retreat
Appliances
Dishwasher, Garbage Disposal, Other, Oven - Gas, Oven Range - Gas
Dining Room
Formal Dining Room, Other
Fireplace
Living Room
Laundry
In Closet, Other
Cooling
Central Forced Air
Heating
Central Forced Air, Fireplace
Exterior Features
Pool
Community Facility, In Ground, Other, Spa - Community Facility
Parking, School, and Other Information
Garage/Parking
Common Parking - Shared, Common Parking Area, Gate/Door Opener, Guest / Visitor Parking, Parking Area, Garage: 1 Car(s)
Elementary District
Long Beach Unified
High School District
Long Beach Unified
HOA Fee
$594
HOA Fee Frequency
Monthly
Complex Amenities
Club House, Community Pool
Zoning
LBR34
School Ratings
Nearby Schools
| Schools | Type | Grades | Distance | Rating |
|---|---|---|---|---|
| Bancroft Middle School | public | 6-8 | 0.18 mi | |
| Lakewood High School | public | 9-12 | 0.22 mi | |
| Twain Elementary School | public | K-5 | 0.48 mi | |
| Macarthur Elementary School | public | K-5 | 0.71 mi | |
| Gompers Elementary School | public | K-5 | 0.86 mi | |
| Esther Lindstrom Elementary School | public | K-6 | 1.02 mi | |
| Cleveland Elementary School | public | K-5 | 1.17 mi | |
| Stephen Foster Elementary School | public | K-6 | 1.33 mi | |
| Burcham Elementary School | public | K-5 | 1.34 mi | |
| Henry K-8 | public | K-5 | 1.35 mi | |
| Holmes Elementary School | public | K-5 | 1.40 mi | |
| Hoover Middle School | public | 6-8 | 1.48 mi | |
| Riley Elementary School | public | K-5 | 1.59 mi | |
| Marshall Academy Of The Arts | public | 6-8 | 1.61 mi | |
| Buena Vista High School | public | 9-12 | 1.71 mi | |
| Odyssey Stem Academy | public | 9-12 | 1.72 mi | |
| Ernest S. McBride Sr. High School | public | 9-12 | 1.75 mi | |
| Mayfair High School | public | 7-12 | 1.77 mi | |
| Madison Elementary School | public | K-5 | 1.87 mi | |
| Craig Williams Elementary School | public | K-6 | 1.91 mi |
Neighborhood: Around This Home
Neighborhood: Local Demographics
Nearby Homes for Sale
5479 E Centralia St 3 is a Condominium in Long Beach, CA 90808. This 955 square foot property sits on a 2.057 Acres Lot and features 2 bedrooms & 2 full bathrooms. It is currently priced at $525,000 and was built in 1981. This address can also be written as 5479 E Centralia St #3, Long Beach, CA 90808.
©2025 California Regional MLS. All rights reserved. All data, including all measurements and calculations of area, is obtained from various sources and has not been, and will not be, verified by broker or MLS. All information should be independently reviewed and verified for accuracy. Properties may or may not be listed by the office/agent presenting the information. Information provided is for personal, non-commercial use by the viewer and may not be redistributed without explicit authorization from California Regional MLS.
Presently MLSListings.com displays Active, Contingent, Pending, and Recently Sold listings. Recently Sold listings are properties which were sold within the last three years. After that period listings are no longer displayed in MLSListings.com. Pending listings are properties under contract and no longer available for sale. Contingent listings are properties where there is an accepted offer, and seller may be seeking back-up offers. Active listings are available for sale.
This listing information is up-to-date as of March 28, 2025. For the most current information, please contact Susan Wyant, (562) 716-6633
