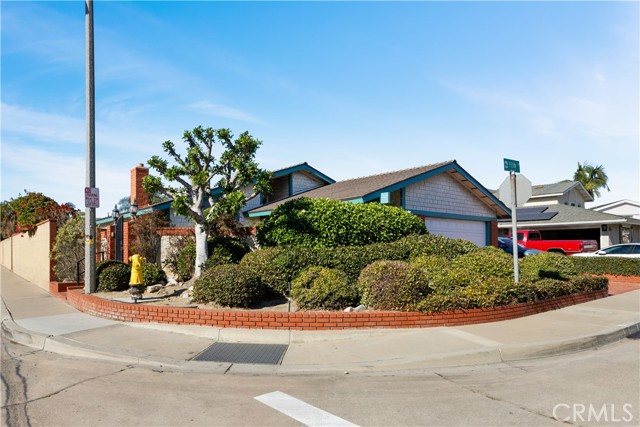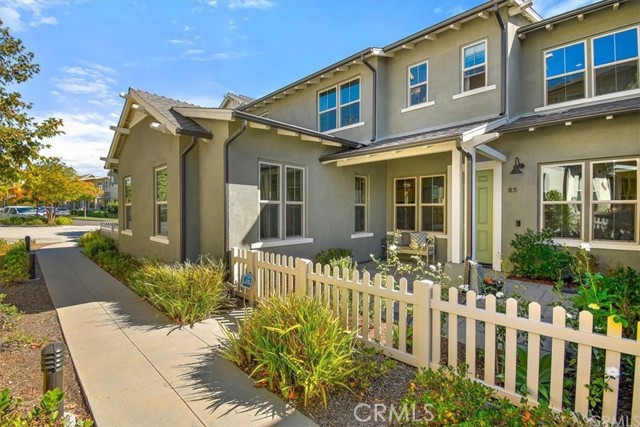4 Stone Creek Ln #7, Laguna Hills, CA 92653
$900,000 Mortgage Calculator Sold on Mar 19, 2025 Townhouse
Property Details
About this Property
High Demand Rancho Monterey Community Townhouse 3 Bedroom 2 1/2 bath in Turnkey Condition! Private walkway leads you to your double doored entry and porch. The stone entry is open with new light fixture. Inviting living room with fireplace and vaulted beamed ceiling. Living room window with custom bamboo shades allow you enjoy to a light filled room and privacy! Cozy and comfortable with views through the beautiful wooden slider to the newly landscaped patio. The oversized private patio is fenced and large with plenty of room to entertain, bbq, or just relax. Recently relandscaped and ready to enjoy. The kitchen has been remodeled with wooden cabinets and slide out drawers in the pantry. Overhead recessed lighting. Stone flooring and granite counters and a sit up bar stool area. The kitchen has a separate dining area with a window and a large slider leading you outside to the patio Area. Bamboo shades and new overhead dining chandelier. Upstairs there is a large primary bedroom suite with dual sinks and a large soaking tub with shower above. Wood laminate flooring, ceiling fan, window with bamboo shades and large wall closets. Two secondary bedrooms both with window Seats and shades, laminate flooring and spacious closets. Open and light one used as a bedroom and one as an offi
Your path to home ownership starts here. Let us help you calculate your monthly costs.
MLS Listing Information
MLS #
CRPW25040936
MLS Source
California Regional MLS
Interior Features
Bedrooms
Primary Suite/Retreat, Other
Kitchen
Other, Pantry
Appliances
Dishwasher, Garbage Disposal, Microwave, Other, Oven - Electric, Oven Range, Oven Range - Electric, Oven Range - Gas, Dryer, Washer
Dining Room
Breakfast Bar, Breakfast Nook, In Kitchen, Other
Fireplace
Gas Starter, Living Room, Wood Burning
Flooring
Laminate
Laundry
In Garage
Cooling
Ceiling Fan, Central Forced Air, Central Forced Air - Gas
Heating
Central Forced Air, Fireplace, Forced Air, Gas
Exterior Features
Roof
Concrete, Tile
Foundation
Slab
Pool
Community Facility, Fenced, Heated, In Ground, Spa - Community Facility
Style
Mediterranean, Traditional
Parking, School, and Other Information
Garage/Parking
Attached Garage, Garage, Gate/Door Opener, Guest / Visitor Parking, Garage: 2 Car(s)
Elementary District
Saddleback Valley Unified
High School District
Saddleback Valley Unified
Water
Other
HOA Fee
$425
HOA Fee Frequency
Monthly
Complex Amenities
Community Pool
School Ratings
Nearby Schools
Neighborhood: Around This Home
Neighborhood: Local Demographics
4 Stone Creek Ln 7 is a Townhouse in Laguna Hills, CA 92653. This 1,336 square foot property sits on a 2.018 Acres Lot and features 3 bedrooms & 2 full and 1 partial bathrooms. It is currently priced at $900,000 and was built in 1985. This address can also be written as 4 Stone Creek Ln #7, Laguna Hills, CA 92653.
©2025 California Regional MLS. All rights reserved. All data, including all measurements and calculations of area, is obtained from various sources and has not been, and will not be, verified by broker or MLS. All information should be independently reviewed and verified for accuracy. Properties may or may not be listed by the office/agent presenting the information. Information provided is for personal, non-commercial use by the viewer and may not be redistributed without explicit authorization from California Regional MLS.
Presently MLSListings.com displays Active, Contingent, Pending, and Recently Sold listings. Recently Sold listings are properties which were sold within the last three years. After that period listings are no longer displayed in MLSListings.com. Pending listings are properties under contract and no longer available for sale. Contingent listings are properties where there is an accepted offer, and seller may be seeking back-up offers. Active listings are available for sale.
This listing information is up-to-date as of March 19, 2025. For the most current information, please contact Nancy Ramshaw




