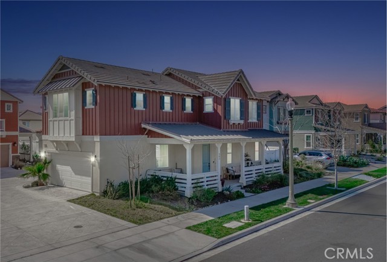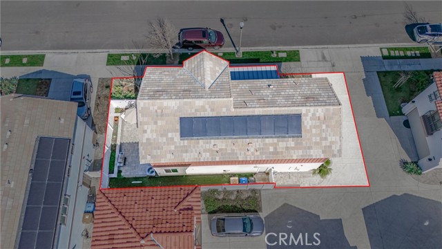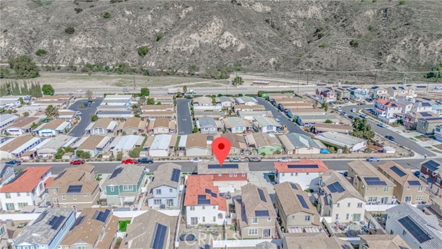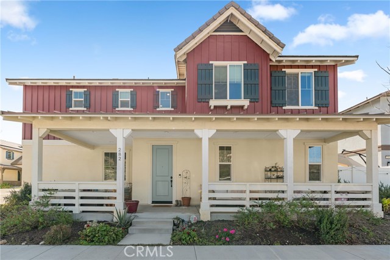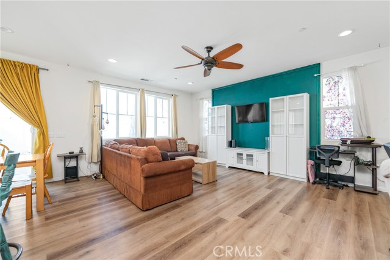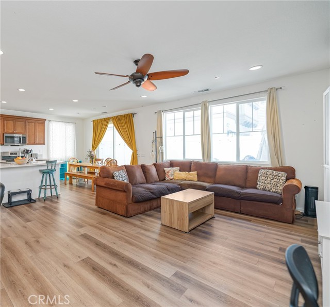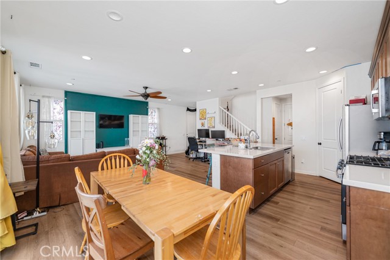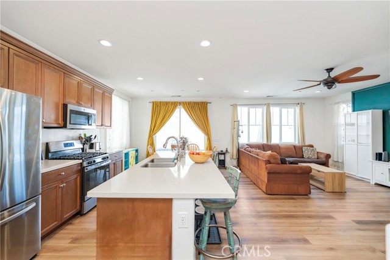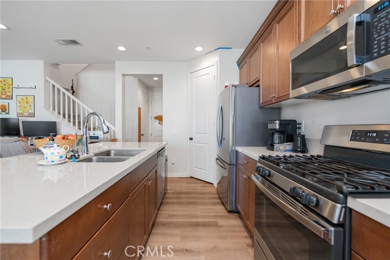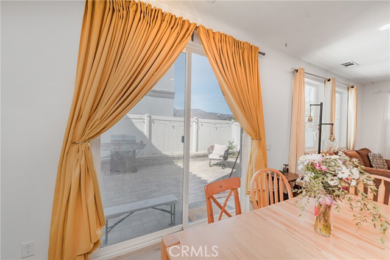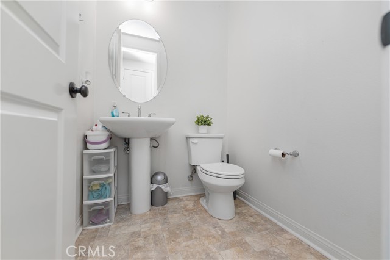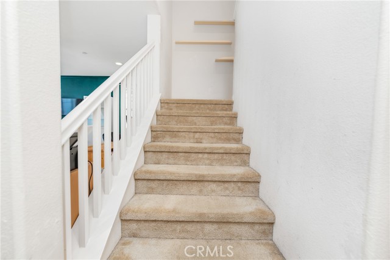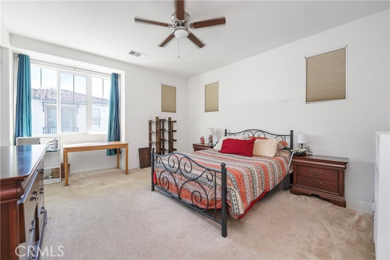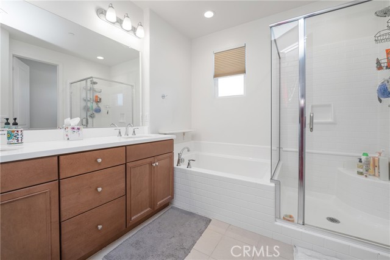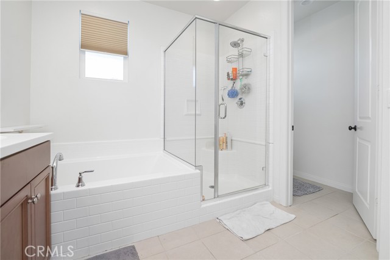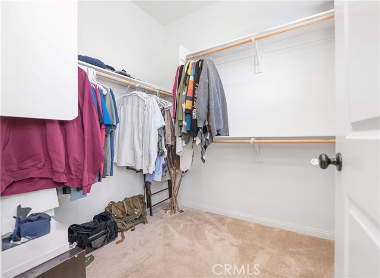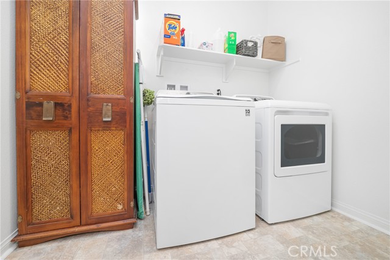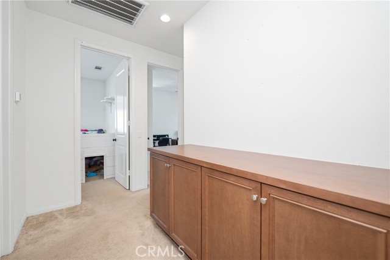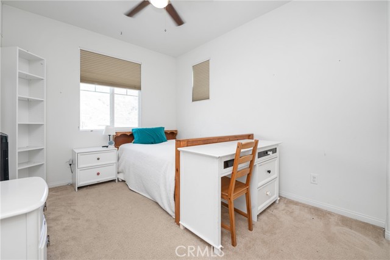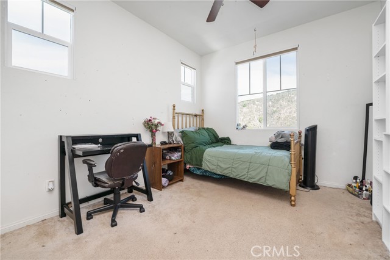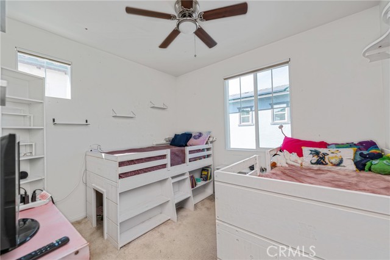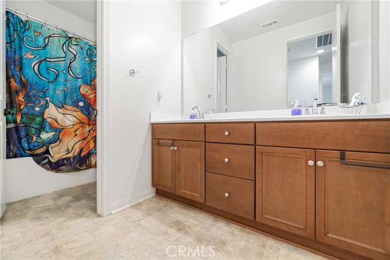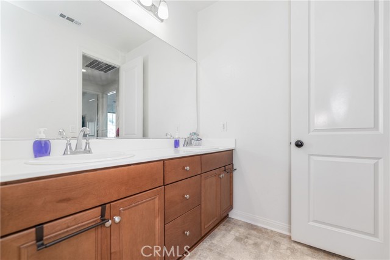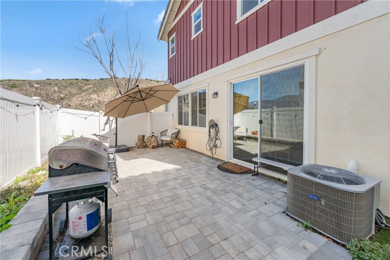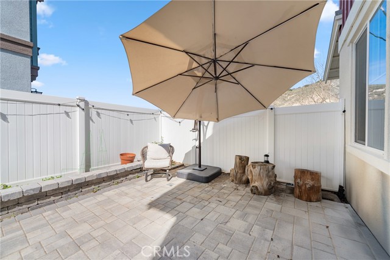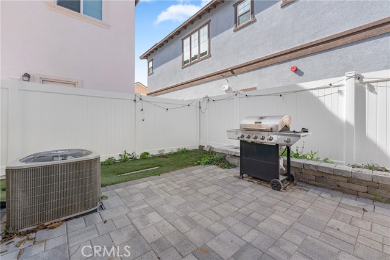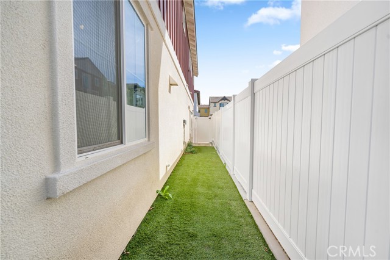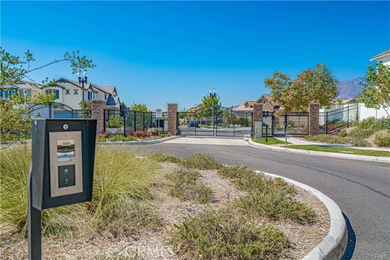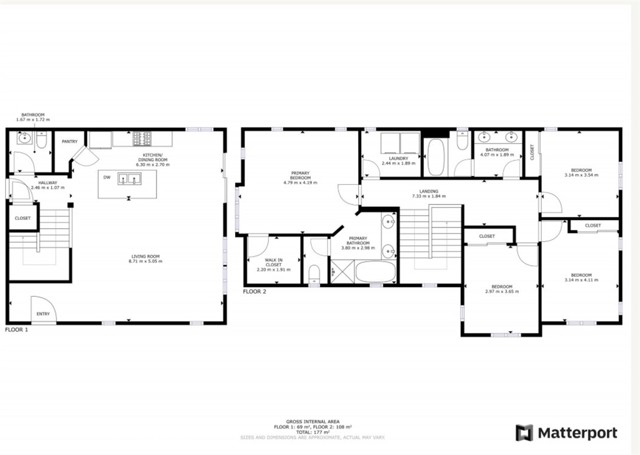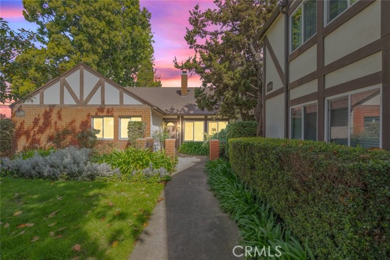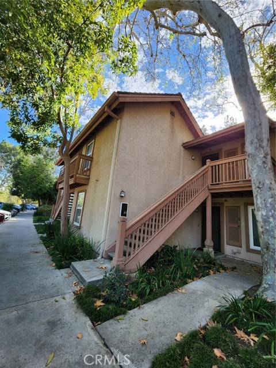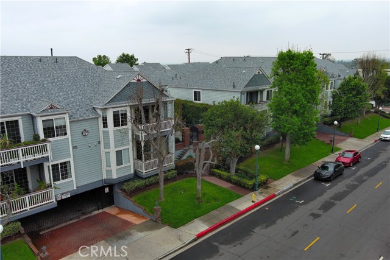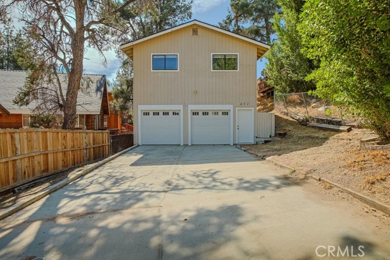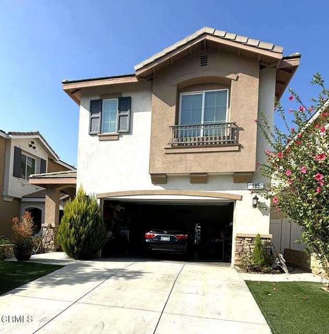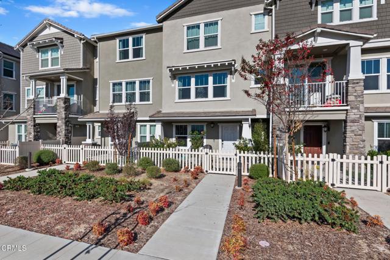Property Details
About this Property
Welcome to this beautifully kept and charming 4-bedroom, 2 ½-bath home, located in the highly sought-after East Bridge at Heritage Grove, nestled within a private, gated community. As you approach, you're greeted by a charming covered front porch offering serene views of the surrounding mountains and the tranquil neighborhood. Inside, you'll find beautiful tile flooring that mimics the look of wood, flowing seamlessly throughout the lower level, enhancing the home's spacious and open floor plan. The kitchen is a chef’s dream, featuring upgraded stainless steel appliances, an abundance of counter space, and a large center island with a breakfast bar. The rich, warm finish of the cabinetry complements the modern design, while the open layout effortlessly connects the kitchen to the dining area and family room, creating a perfect space for entertaining. Step right outside through the sliding doors to your private backyard, ideal for relaxing or hosting gatherings. The generously sized primary bedroom with mountain views creating a peaceful retreat. The en-suite bathroom is a luxurious haven, featuring a large step-in shower, a soaking bathtub, and ample vanity space. The walk-in closet is designed with custom shelving, providing abundant storage and organization. In addition to the
Your path to home ownership starts here. Let us help you calculate your monthly costs.
MLS Listing Information
MLS #
CRPW25043776
MLS Source
California Regional MLS
Days on Site
170
Interior Features
Bedrooms
Other
Appliances
Other, Oven - Electric, Refrigerator
Fireplace
None
Laundry
Other
Cooling
Central Forced Air
Heating
Central Forced Air
Exterior Features
Foundation
None
Pool
Community Facility, Spa - Community Facility
Parking, School, and Other Information
Garage/Parking
Garage, Garage: 2 Car(s)
Elementary District
Fillmore Unified
High School District
Fillmore Unified
HOA Fee Frequency
Monthly
Complex Amenities
Community Pool, Picnic Area, Playground
Contact Information
Listing Agent
Susana Montes
eXp Realty of California Inc
License #: 02135958
Phone: –
Co-Listing Agent
Kyle Draper
eXp Realty of California Inc
License #: 01920958
Phone: (323) 646-6442
School Ratings
Nearby Schools
| Schools | Type | Grades | Distance | Rating |
|---|---|---|---|---|
| Rio Vista Elementary School | public | K-5 | 0.63 mi | |
| San Cayetano Elementary School | public | K-5 | 0.90 mi | |
| Sespe | public | KG | 1.17 mi | N/A |
| Fillmore Senior High School | public | 9-12 | 1.22 mi | |
| Fillmore Adult | public | UG | 1.27 mi | N/A |
| Heritage Valley Independent Study | public | K-12 | 1.33 mi | N/A |
| Sierra High School | public | 9-12 | 1.33 mi | |
| Fillmore Middle School | public | 6-8 | 1.49 mi | |
| Mountain Vista School | public | K-5 | 1.86 mi |
Neighborhood: Around This Home
Neighborhood: Local Demographics
Nearby Homes for Sale
282 Hydrangea St is a Condominium in Fillmore, CA 93015. This 1,904 square foot property sits on a 7,519 Sq Ft Lot and features 4 bedrooms & 2 full and 1 partial bathrooms. It is currently priced at $700,000 and was built in 2021. This address can also be written as 282 Hydrangea St, Fillmore, CA 93015.
©2025 California Regional MLS. All rights reserved. All data, including all measurements and calculations of area, is obtained from various sources and has not been, and will not be, verified by broker or MLS. All information should be independently reviewed and verified for accuracy. Properties may or may not be listed by the office/agent presenting the information. Information provided is for personal, non-commercial use by the viewer and may not be redistributed without explicit authorization from California Regional MLS.
Presently MLSListings.com displays Active, Contingent, Pending, and Recently Sold listings. Recently Sold listings are properties which were sold within the last three years. After that period listings are no longer displayed in MLSListings.com. Pending listings are properties under contract and no longer available for sale. Contingent listings are properties where there is an accepted offer, and seller may be seeking back-up offers. Active listings are available for sale.
This listing information is up-to-date as of March 10, 2025. For the most current information, please contact Susana Montes
