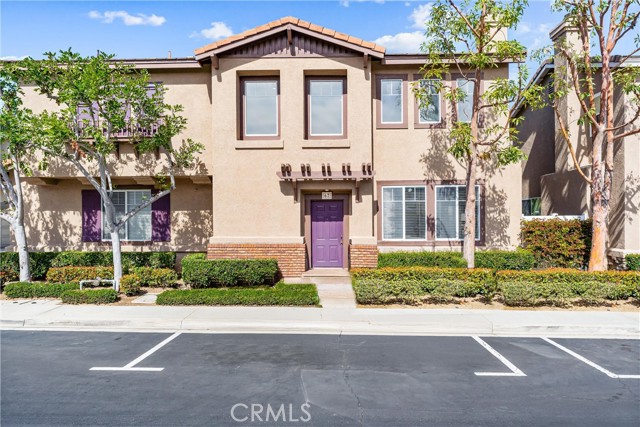67 Woodcrest Ln, Aliso Viejo, CA 92656
$1,040,000 Mortgage Calculator Sold on Apr 15, 2025 Condominium
Property Details
About this Property
Welcome to this spacious and beautifully designed home, featuring an open floor plan that seamlessly blends comfort and elegance. The expansive living room is highlighted by soaring cathedral ceilings, a cozy fireplace, and a built-in media niche, flowing effortlessly into the formal dining room with direct access to the private backyard. The gourmet kitchen boasts a pantry, recessed lighting, and an oversized eating area with sliding glass doors leading to the yard—perfect for indoor-outdoor living. Stylish ceramic tile floors, fresh contemporary paint, six-panel doors, and recessed lighting in common areas enhance the home’s modern appeal, while central heating and air conditioning provide year-round comfort. Upstairs, the grand master suite offers a peaceful retreat, complete with a spacious walk-in closet, an additional mirrored closet, and a spa-like master bathroom featuring dual sinks, a luxurious Roman tub, and a separate shower enclosure. Two additional well-sized bedrooms, a spacious hall bathroom, and a convenient full-size laundry area complete the second floor. Outside, the private patio is perfect for entertaining or unwinding in a serene setting. The attached garage is equipped with built-in cabinets for extra storage and a Tesla charging station for added conve
MLS Listing Information
MLS #
CRPW25047498
MLS Source
California Regional MLS
Interior Features
Bedrooms
Primary Suite/Retreat, Other
Kitchen
Other
Appliances
Dishwasher, Garbage Disposal, Microwave, Other, Oven Range - Built-In, Oven Range - Gas, Refrigerator, Dryer, Washer
Dining Room
Dining Area in Living Room, Other
Fireplace
Living Room
Laundry
Hookup - Gas Dryer, Other, Upper Floor
Cooling
Central Forced Air
Heating
Central Forced Air, Forced Air
Exterior Features
Pool
Community Facility, Heated, Spa - Community Facility, Spa - Private
Style
Contemporary
Parking, School, and Other Information
Garage/Parking
Garage, Garage: 2 Car(s)
Elementary District
Capistrano Unified
High School District
Capistrano Unified
Water
Other
HOA Fee
$130
HOA Fee Frequency
Monthly
Complex Amenities
Club House, Community Pool, Gym / Exercise Facility
Neighborhood: Around This Home
Neighborhood: Local Demographics
Market Trends Charts
67 Woodcrest Ln is a Condominium in Aliso Viejo, CA 92656. This 1,432 square foot property sits on a – Sq Ft Lot and features 3 bedrooms & 2 full and 1 partial bathrooms. It is currently priced at $1,040,000 and was built in 1997. This address can also be written as 67 Woodcrest Ln, Aliso Viejo, CA 92656.
©2025 California Regional MLS. All rights reserved. All data, including all measurements and calculations of area, is obtained from various sources and has not been, and will not be, verified by broker or MLS. All information should be independently reviewed and verified for accuracy. Properties may or may not be listed by the office/agent presenting the information. Information provided is for personal, non-commercial use by the viewer and may not be redistributed without explicit authorization from California Regional MLS.
Presently MLSListings.com displays Active, Contingent, Pending, and Recently Sold listings. Recently Sold listings are properties which were sold within the last three years. After that period listings are no longer displayed in MLSListings.com. Pending listings are properties under contract and no longer available for sale. Contingent listings are properties where there is an accepted offer, and seller may be seeking back-up offers. Active listings are available for sale.
This listing information is up-to-date as of April 15, 2025. For the most current information, please contact Claire Na
