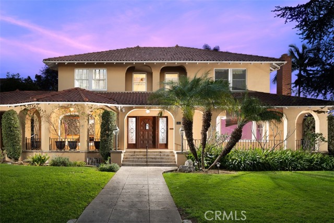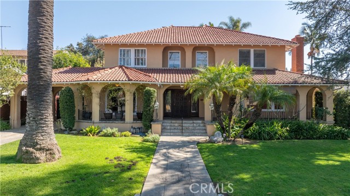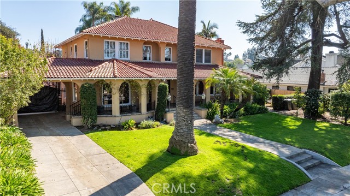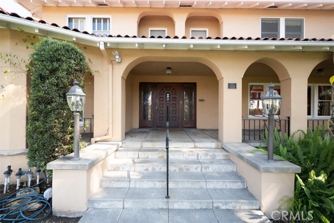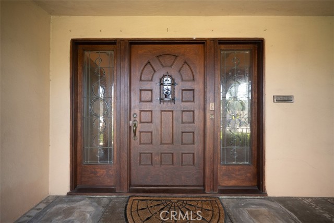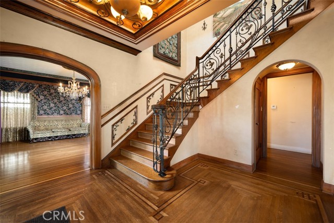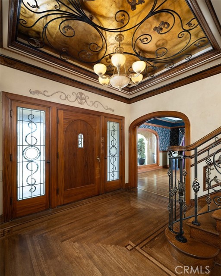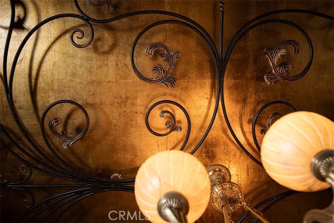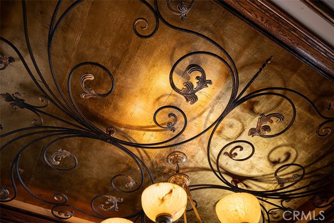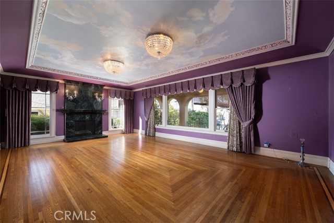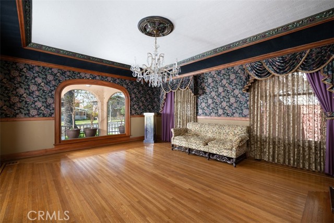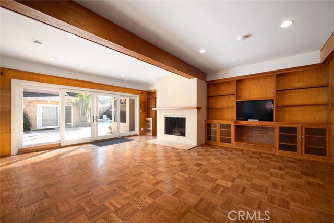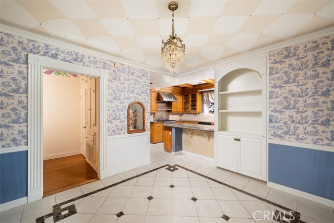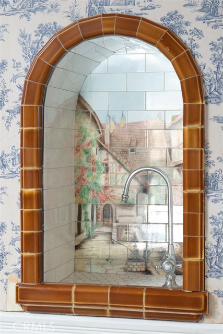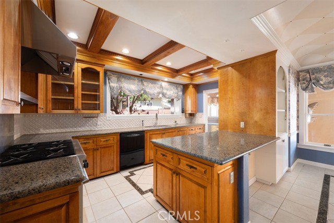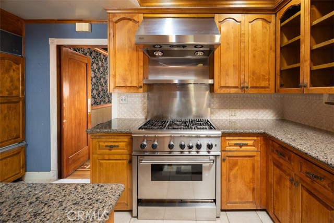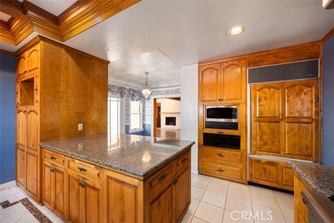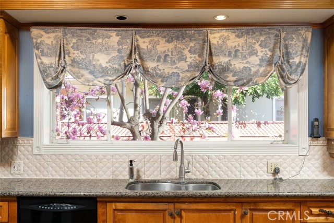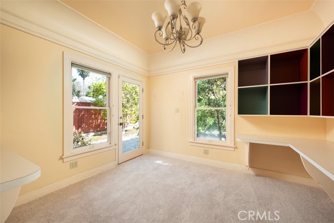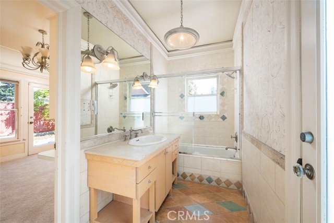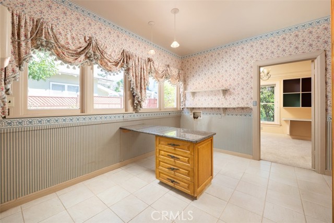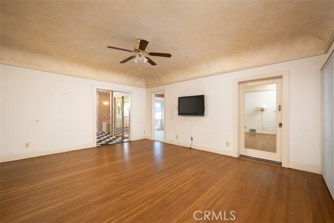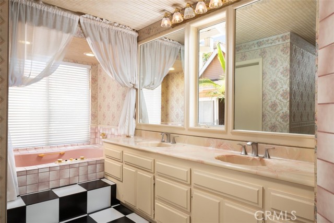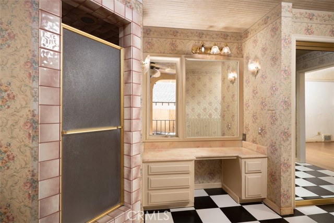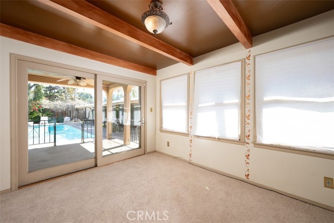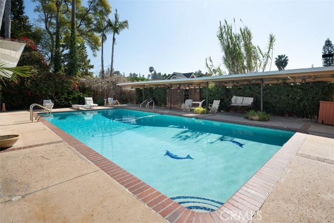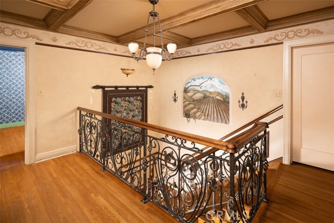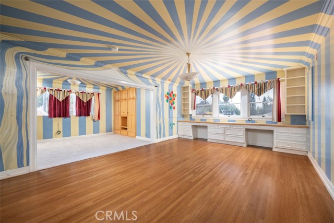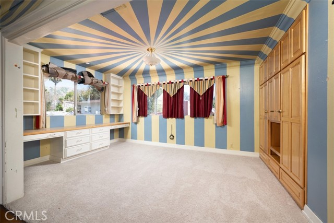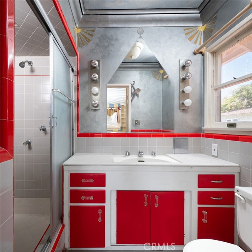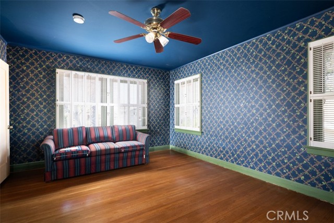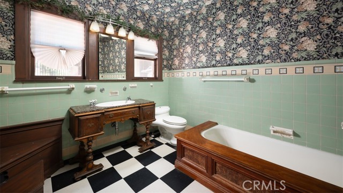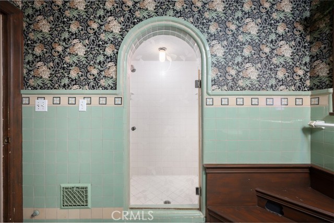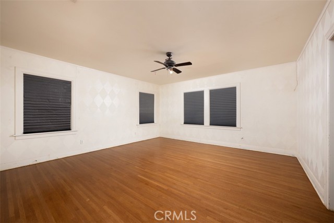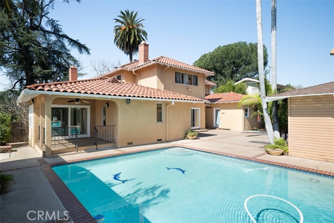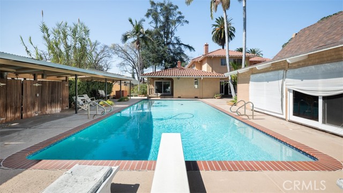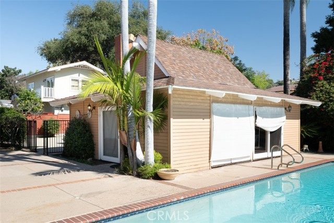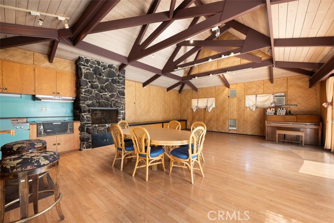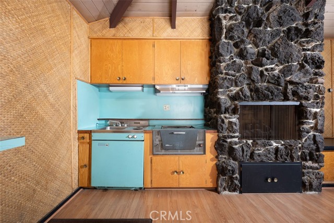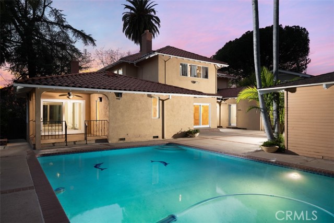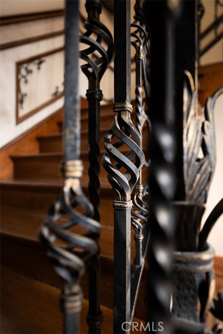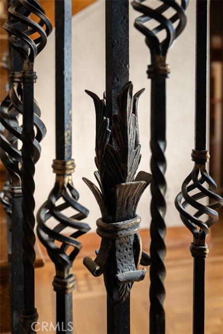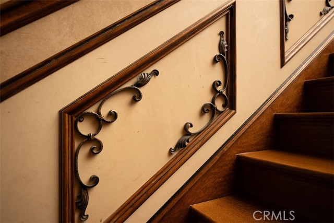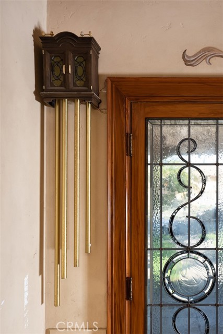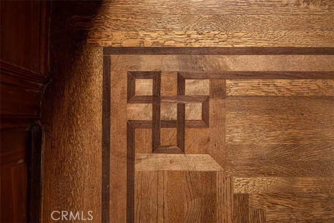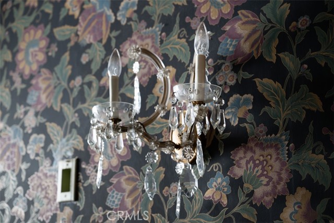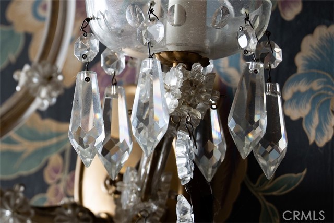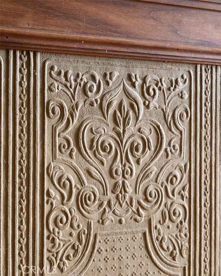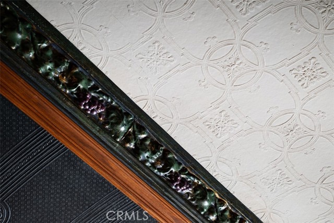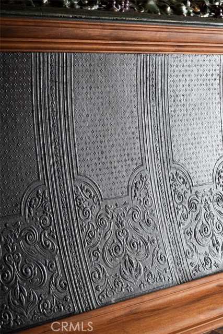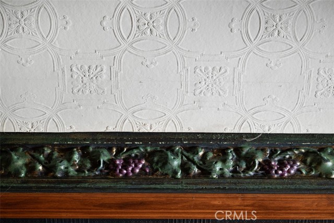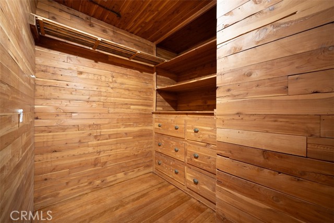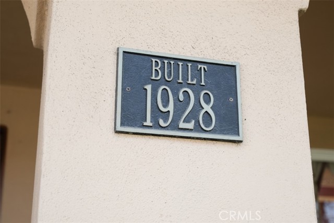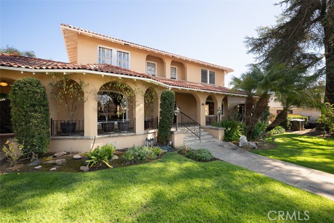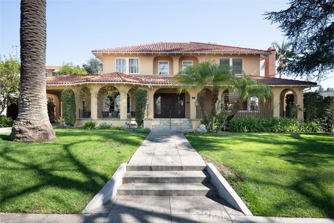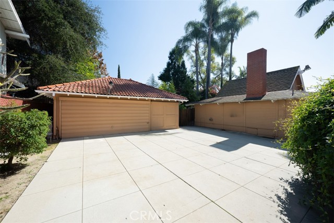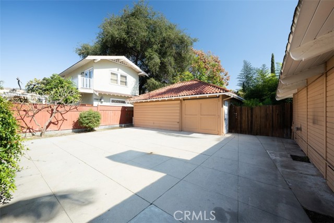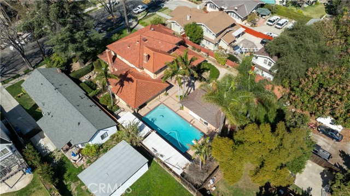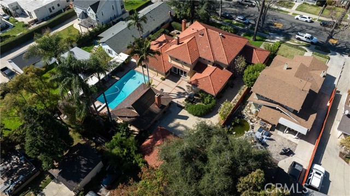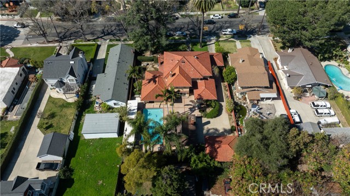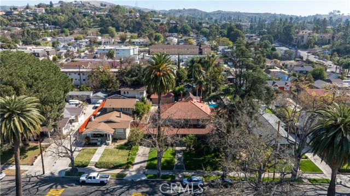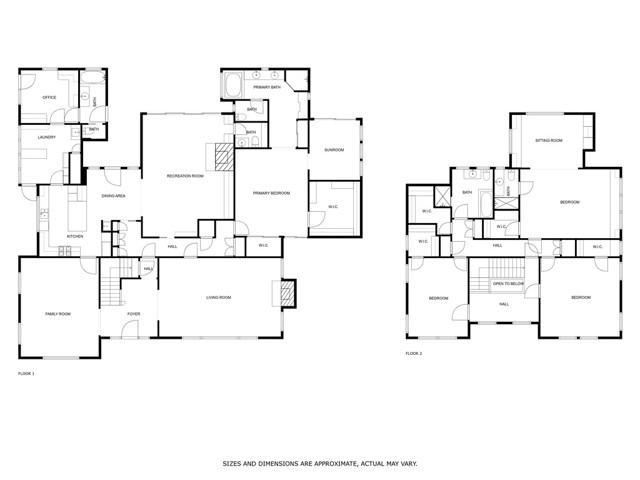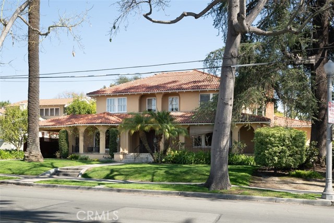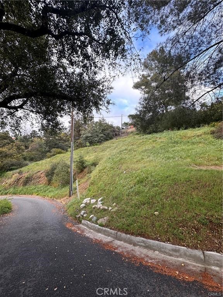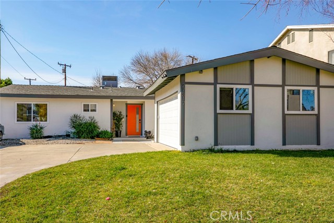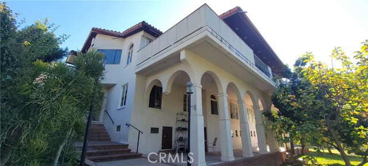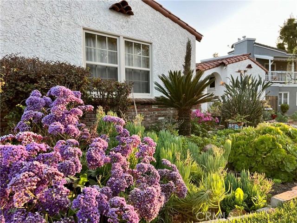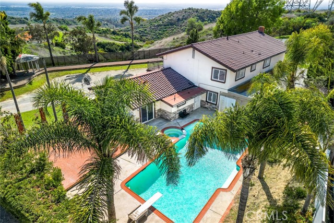6324 Painter Ave, Whittier, CA 90601
$1,799,000 Mortgage Calculator Contingent Single Family Residence
Property Details
About this Property
Step back in time to the dramatic flair and elegant beauty of the Batson House, a stately Historic Spanish estate on a generous 17,358-square-foot lot. A wide porch welcomes you to a beautifully carved wood front door with leaded glass sidelights. As you enter the grand foyer, your eyes are immediately drawn to the exquisite staircase adorned with a custom iron railing, a tray ceiling with ironwork and gold accents, vintage lighting, intricate wood inlaid floors, and archways complete with elegant pocket doors- each feature competing for your attention. The immense living room is quite the statement with crystal chandeliers set into faux painted clouds on the tray ceiling, fireplace, and stunning inlaid hardwood floors. The formal dining room boasts a crystal chandelier set in a coved, tray ceiling with carved trim. The large arched window brings in natural light and the inlaid wood floors gleam. The spacious kitchen features granite countertops, wood cabinetry, and carved wood molding, professional-style 6-burner range and hood, and an expansive island with seating. The adjoining breakfast nook is a sunny, cheerful space with a built-in cabinet, chandelier, and coved ceiling. The family room is a study in warm-toned wood, showcasing beautiful wood-paneled walls, built-in shelves
Your path to home ownership starts here. Let us help you calculate your monthly costs.
MLS Listing Information
MLS #
CRPW25049372
MLS Source
California Regional MLS
Interior Features
Bedrooms
Ground Floor Bedroom, Primary Suite/Retreat, Primary Suite/Retreat - 2+
Kitchen
Other, Pantry
Appliances
Dishwasher, Hood Over Range, Microwave, Other, Oven - Gas, Refrigerator, Warming Drawer
Dining Room
Breakfast Bar, Breakfast Nook, Formal Dining Room, Other
Family Room
Other
Fireplace
Family Room, Gas Burning, Living Room, Other Location
Laundry
Chute, In Laundry Room, Other
Cooling
Ceiling Fan, Central Forced Air
Heating
Central Forced Air
Exterior Features
Roof
Composition, Tile
Pool
Pool - Yes
Style
Custom, Spanish
Parking, School, and Other Information
Garage/Parking
Attached Garage, Garage, Other, Room for Oversized Vehicle, Garage: 2 Car(s)
High School District
Whittier Union High
HOA Fee
$0
Zoning
WHR4*
Contact Information
Listing Agent
Sandra DeAngelis
Seven Gables Real Estate
License #: 00960016
Phone: (714) 357-8565
Co-Listing Agent
Rob Pocock
T.N.G. Real Estate Consultants
License #: 01035360
Phone: –
School Ratings
Nearby Schools
Neighborhood: Around This Home
Neighborhood: Local Demographics
Nearby Homes for Sale
6324 Painter Ave is a Single Family Residence in Whittier, CA 90601. This 4,754 square foot property sits on a 0.398 Acres Lot and features 4 bedrooms & 4 full and 1 partial bathrooms. It is currently priced at $1,799,000 and was built in 1928. This address can also be written as 6324 Painter Ave, Whittier, CA 90601.
©2025 California Regional MLS. All rights reserved. All data, including all measurements and calculations of area, is obtained from various sources and has not been, and will not be, verified by broker or MLS. All information should be independently reviewed and verified for accuracy. Properties may or may not be listed by the office/agent presenting the information. Information provided is for personal, non-commercial use by the viewer and may not be redistributed without explicit authorization from California Regional MLS.
Presently MLSListings.com displays Active, Contingent, Pending, and Recently Sold listings. Recently Sold listings are properties which were sold within the last three years. After that period listings are no longer displayed in MLSListings.com. Pending listings are properties under contract and no longer available for sale. Contingent listings are properties where there is an accepted offer, and seller may be seeking back-up offers. Active listings are available for sale.
This listing information is up-to-date as of April 04, 2025. For the most current information, please contact Sandra DeAngelis, (714) 357-8565
