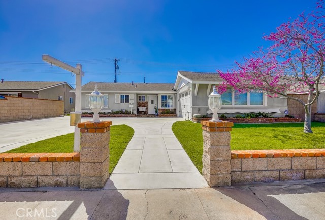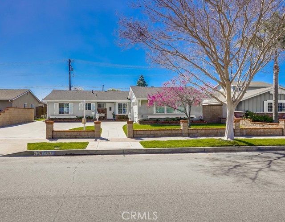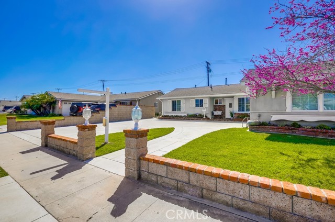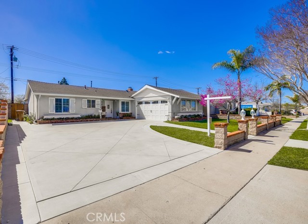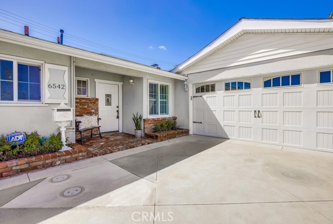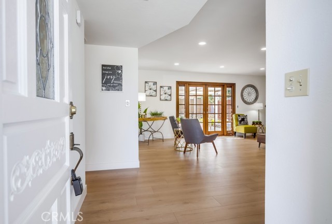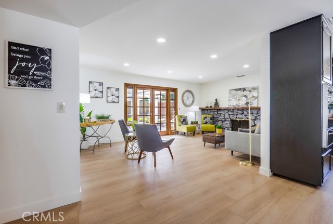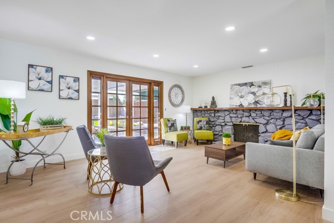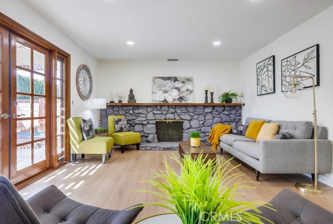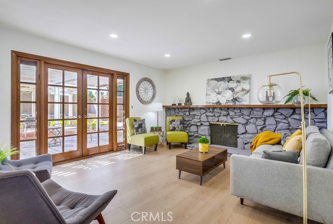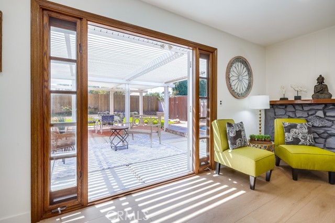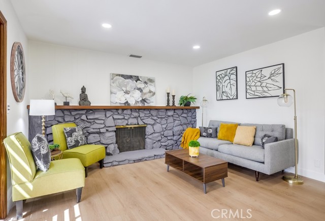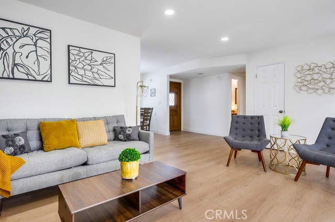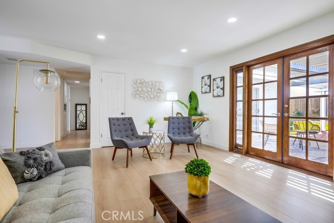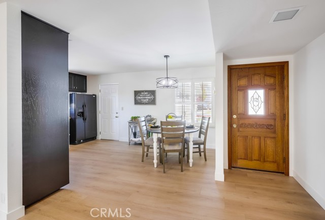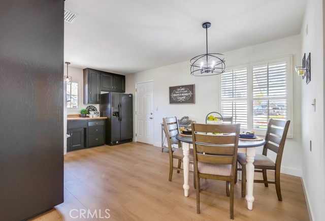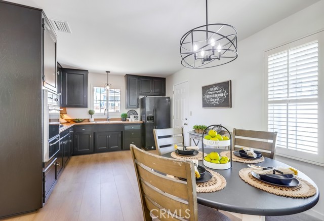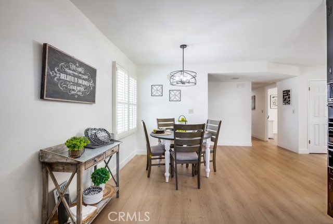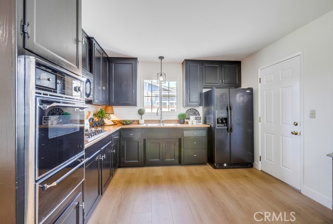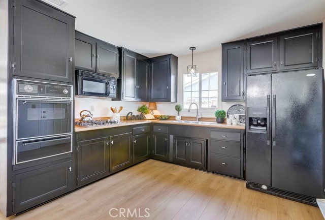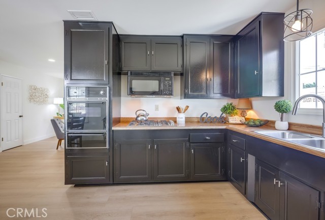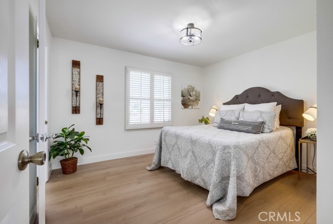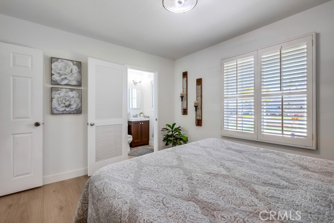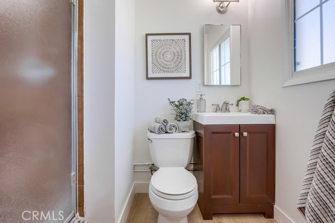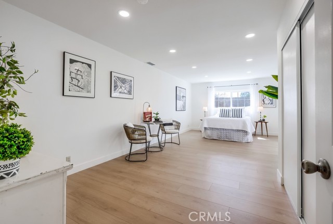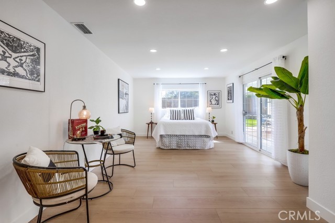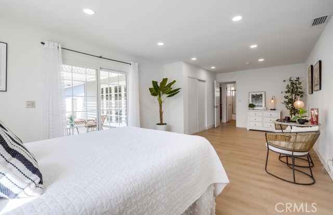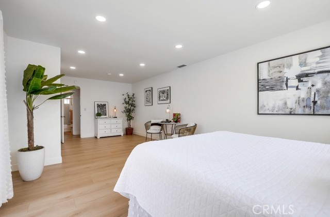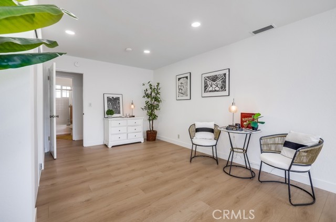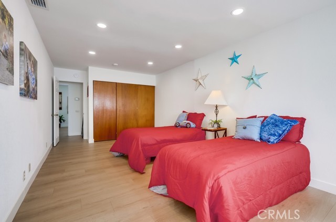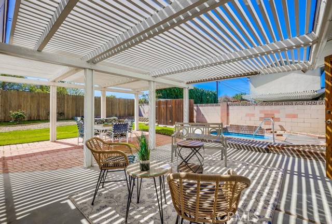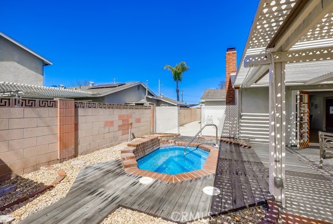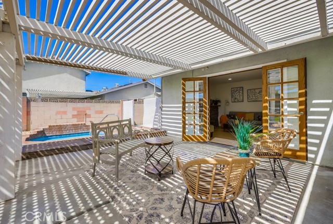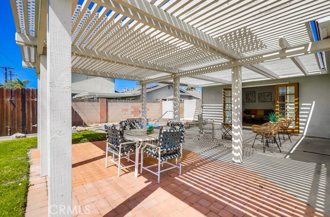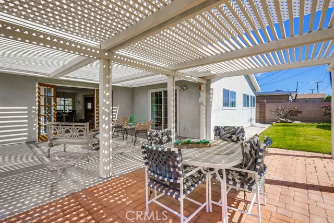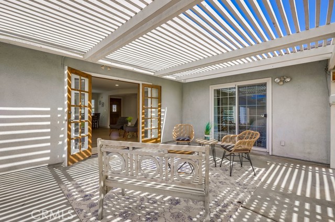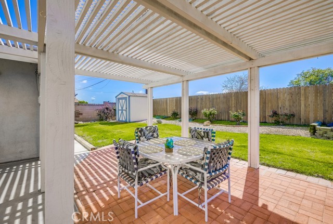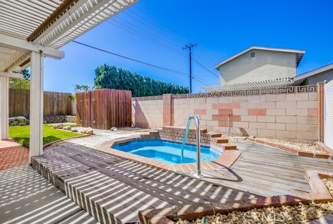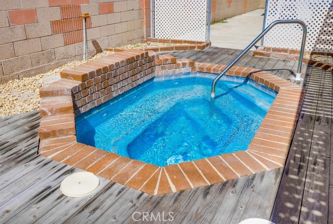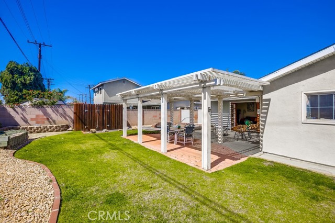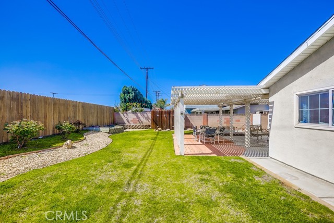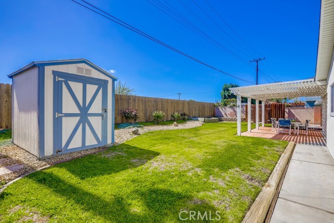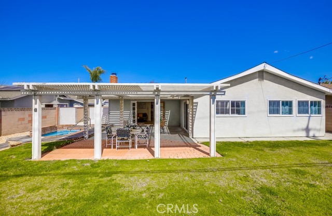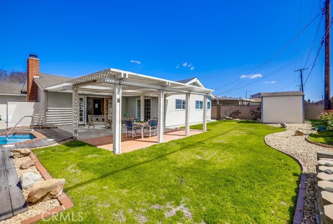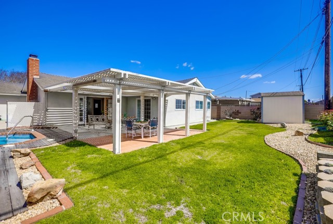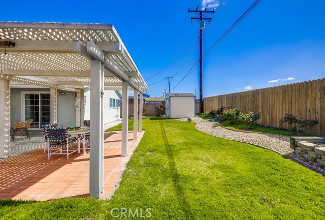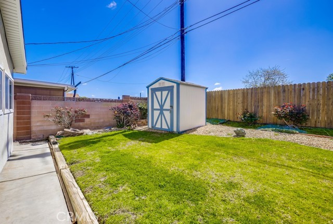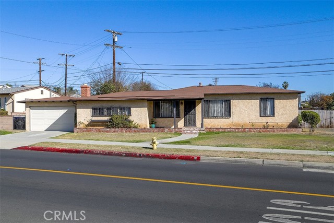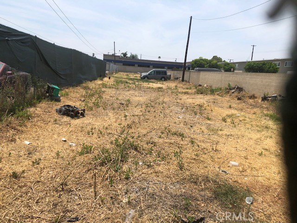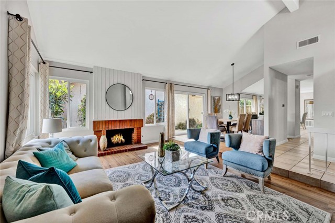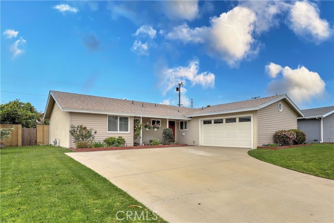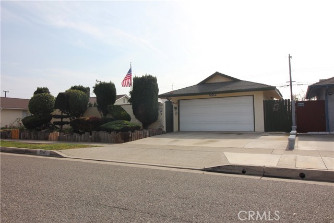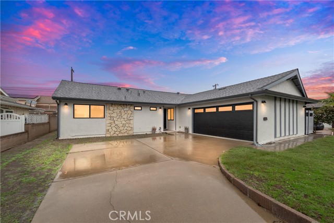6542 Belgrave Ave, Garden Grove, CA 92845
$1,028,888 Mortgage Calculator Pending Single Family Residence
Property Details
About this Property
Welcome to the family home you have been waiting for in the highly sought-after West Garden Grove Community of Eastgate. This Lido model 3 bedroom 2 bath home has 2 of the bedrooms doubled in size so if you want kids to share you could make it a 5 bedroom it's large enough. Located adjacent to both Enders Elementary and Bell Jr. High School and in walking distance to Pacifica High School allows easy walking or drop off and pick up for all School levels. This home has great curb appeal with brick-landscaped walls and a large curved cement driveway that will accommodate several vehicles. wall separating kitchen and living room has been opened up to allow more lighting and better flow. Cozy wood-burning fireplace in the living room as well as French Doors leading to a wonderful covered Patio area and private in-ground spa. Tastefully landscaped front and rear yards and extra storage shed for toys or gardening necessities.
Your path to home ownership starts here. Let us help you calculate your monthly costs.
MLS Listing Information
MLS #
CRPW25055124
MLS Source
California Regional MLS
Interior Features
Bedrooms
Ground Floor Bedroom, Primary Suite/Retreat
Kitchen
Other
Appliances
Other, Oven - Gas, Oven Range - Gas, Refrigerator
Dining Room
In Kitchen
Fireplace
Living Room, Wood Burning
Laundry
In Garage
Cooling
Central Forced Air
Exterior Features
Pool
Heated, None
Parking, School, and Other Information
Garage/Parking
Garage, Other, RV Possible, Garage: 2 Car(s)
Elementary District
Garden Grove Unified
High School District
Garden Grove Unified
HOA Fee
$0
School Ratings
Nearby Schools
| Schools | Type | Grades | Distance | Rating |
|---|---|---|---|---|
| Enders Elementary School | public | K-6 | 0.14 mi | |
| Hilton D. Bell Intermediate School | public | 7-8 | 0.17 mi | |
| Loyal Barker Elementary School | public | K-6 | 0.32 mi | |
| Pacifica High School | public | 9-12 | 0.40 mi | |
| Patton Elementary School | public | K-6 | 0.47 mi | |
| Garden Park Elementary School | public | K-6 | 0.57 mi | |
| Fryberger Elementary School | public | K-5 | 1.15 mi | |
| Sequoia Elementary School | public | K-6 | 1.25 mi | |
| Wakeham Elementary School | public | K-6 | 1.35 mi | |
| Finley Elementary School | public | K-5 | 1.39 mi | |
| Johnson Middle School | public | 6-8 | 1.46 mi | |
| Schmitt Elementary School | public | K-5 | 1.55 mi | |
| Eastwood Elementary School | public | K-6 | 1.64 mi | |
| Early Childhood Education Center - Carver Campus | public | UG | 1.71 mi | N/A |
| Cerritos Elementary School | public | K-6 | 1.77 mi | |
| Ernest O. Lawrence Elementary School | public | K-6 | 1.88 mi | |
| Alamitos Intermediate School | public | 7-8 | 1.91 mi | |
| Bryant Elementary School | public | K-6 | 1.95 mi | |
| Frank Vessels Elementary School | public | K-6 | 2.02 mi | |
| Rancho Alamitos High School | public | 9-12 | 2.08 mi |
Neighborhood: Around This Home
Neighborhood: Local Demographics
Nearby Homes for Sale
6542 Belgrave Ave is a Single Family Residence in Garden Grove, CA 92845. This 1,485 square foot property sits on a 7,232 Sq Ft Lot and features 3 bedrooms & 2 full bathrooms. It is currently priced at $1,028,888 and was built in 1959. This address can also be written as 6542 Belgrave Ave, Garden Grove, CA 92845.
©2025 California Regional MLS. All rights reserved. All data, including all measurements and calculations of area, is obtained from various sources and has not been, and will not be, verified by broker or MLS. All information should be independently reviewed and verified for accuracy. Properties may or may not be listed by the office/agent presenting the information. Information provided is for personal, non-commercial use by the viewer and may not be redistributed without explicit authorization from California Regional MLS.
Presently MLSListings.com displays Active, Contingent, Pending, and Recently Sold listings. Recently Sold listings are properties which were sold within the last three years. After that period listings are no longer displayed in MLSListings.com. Pending listings are properties under contract and no longer available for sale. Contingent listings are properties where there is an accepted offer, and seller may be seeking back-up offers. Active listings are available for sale.
This listing information is up-to-date as of March 28, 2025. For the most current information, please contact Kathleen Ladd
