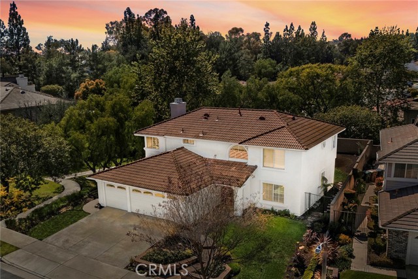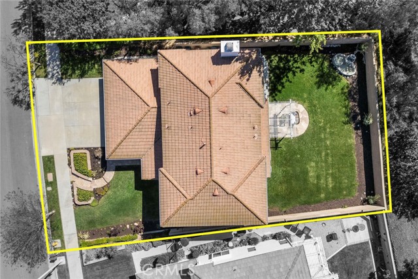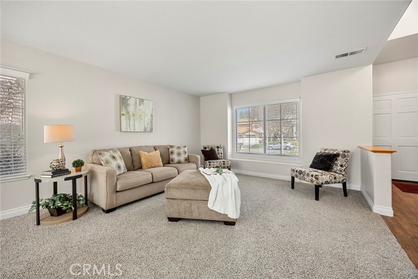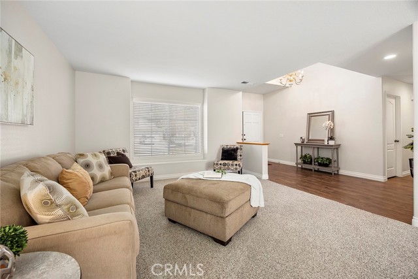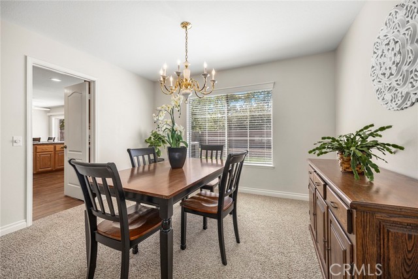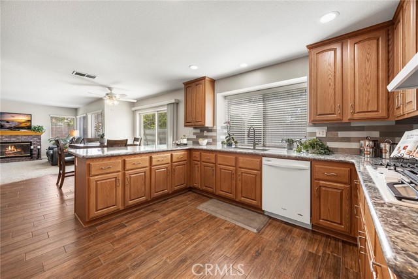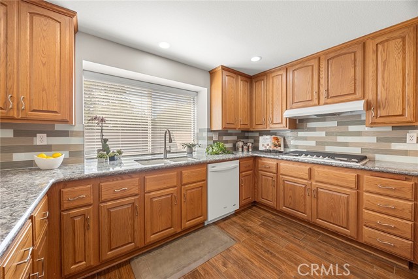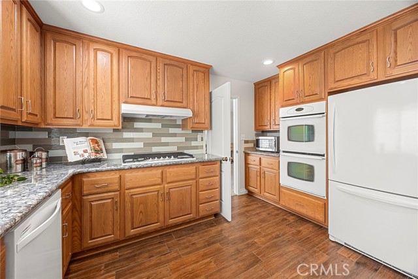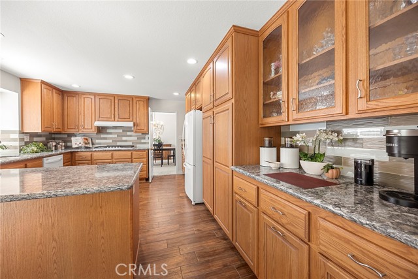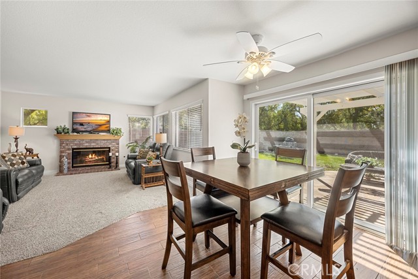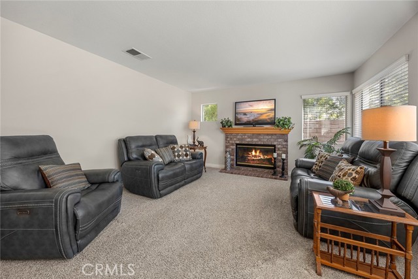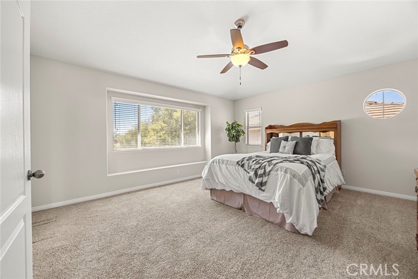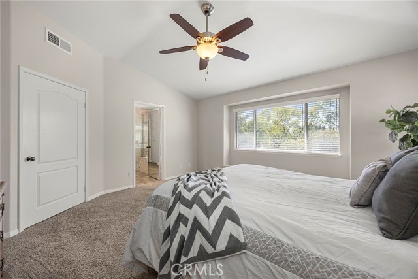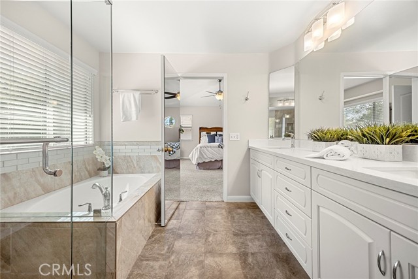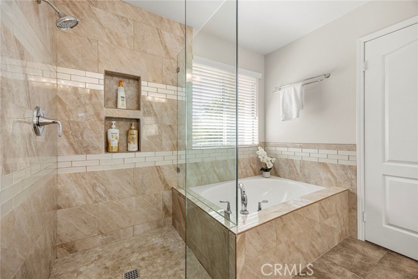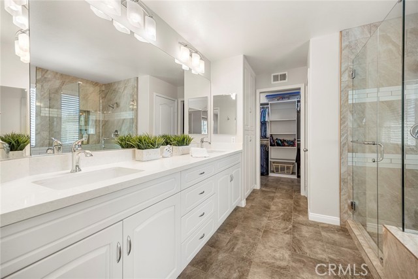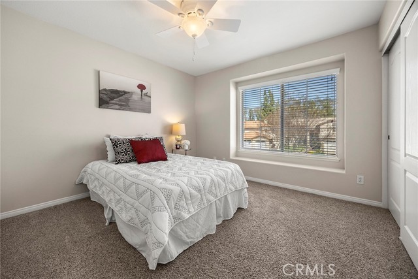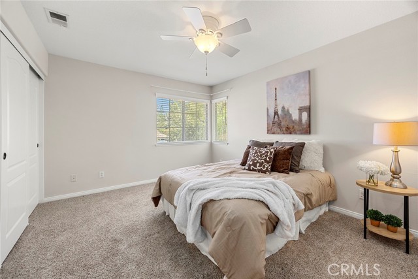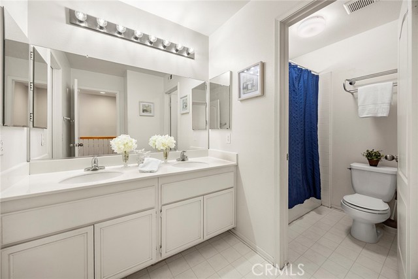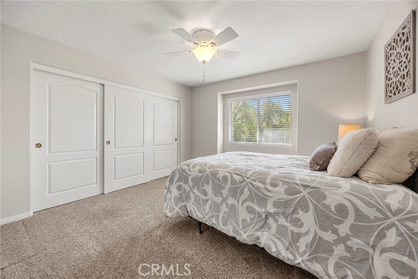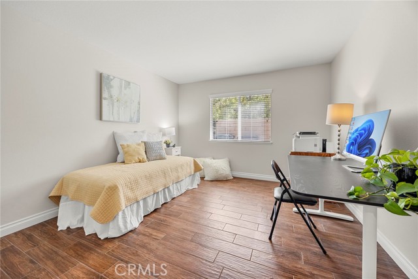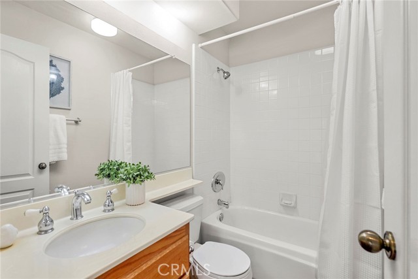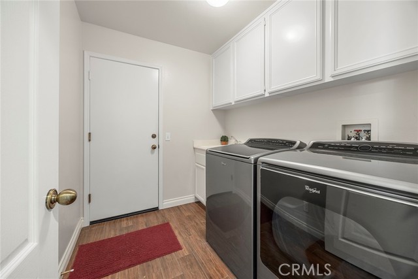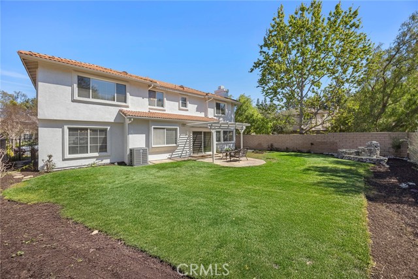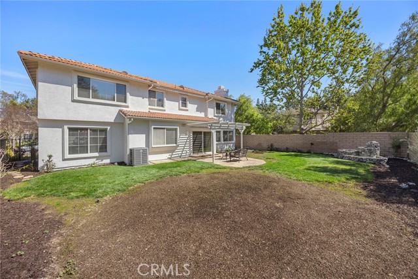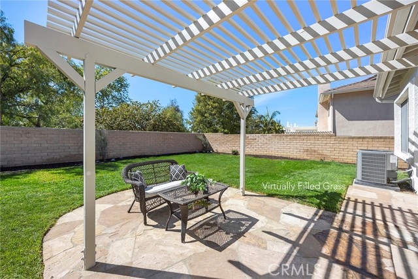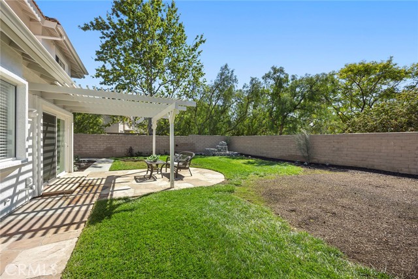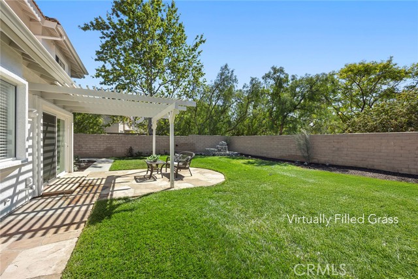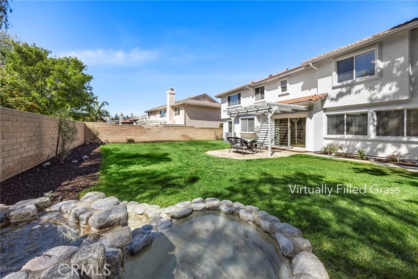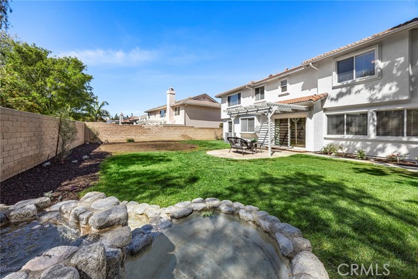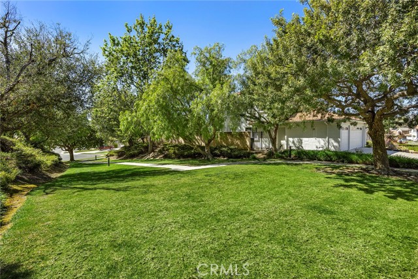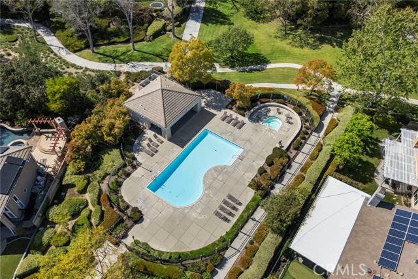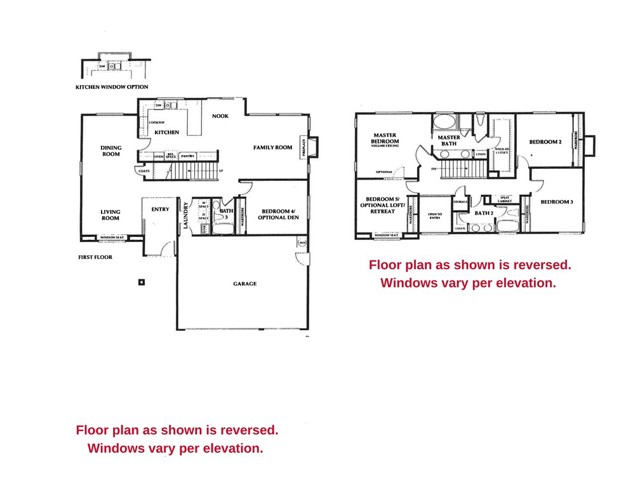Property Details
Upcoming Open Houses
About this Property
THIS HOME IS A MUST SEE! This beautiful home is in the highly sought-after community of Fieldstone Arbor! This home features a bright and open floor plan with 5 bedrooms, 3 bathrooms with 2,674 square feet of spacious living space. You are welcomed at the double door entry into the spacious living room featuring plenty of natural lighting and is adjacent to the formal dining room. The beautiful kitchen has plenty of cabinetry for storage, Quartz countertops, electric double ovens, a gas cooktop, recessed lighting, coffee bar area and is open to the family room making it great for entertaining. The family room area features a cozy brick fireplace, plenty of natural lighting and a breakfast nook with views of the backyard. The main floor also includes a DOWNSTAIRS BEDROOM, full bathroom and laundry room with storage. Upstairs features a LARGE Primary Suite that includes a walk-in closet with built-ins and ensuite bathroom with double sink vanity, soaking tub and a beautiful glass enclosed shower. Further down the hallway, you'll find three more generously sized bedrooms, each offering ample closet space. There are also three large linen closets, as well as a roomy hall bathroom featuring a double sink vanity and a shower/tub combination. The property boasts a spacious, secluded bac
Your path to home ownership starts here. Let us help you calculate your monthly costs.
MLS Listing Information
MLS #
CRPW25059500
MLS Source
California Regional MLS
Days on Site
8
Interior Features
Bedrooms
Ground Floor Bedroom, Primary Suite/Retreat
Kitchen
Other, Pantry
Appliances
Dishwasher, Garbage Disposal, Other, Oven - Double, Oven - Electric, Oven - Self Cleaning
Dining Room
Breakfast Nook, Formal Dining Room
Family Room
Other
Fireplace
Family Room, Gas Burning
Laundry
In Laundry Room, Other
Cooling
Ceiling Fan, Central Forced Air
Heating
Fireplace, Forced Air
Exterior Features
Pool
Community Facility, None
Parking, School, and Other Information
Garage/Parking
Garage, Other, Garage: 3 Car(s)
Elementary District
Placentia-Yorba Linda Unified
High School District
Placentia-Yorba Linda Unified
HOA Fee
$220
HOA Fee Frequency
Monthly
Complex Amenities
Community Pool, Playground
Contact Information
Listing Agent
Darryl Jones
ERA North Orange County
License #: 01076312
Phone: (714) 713-4663
Co-Listing Agent
Ingrid Severino Barr
ERA North Orange County
License #: 02131453
Phone: (562) 458-9816
Neighborhood: Around This Home
Neighborhood: Local Demographics
Market Trends Charts
Nearby Homes for Sale
2833 Longspur Dr is a Single Family Residence in Fullerton, CA 92835. This 2,674 square foot property sits on a 7,150 Sq Ft Lot and features 5 bedrooms & 3 full bathrooms. It is currently priced at $1,499,000 and was built in 1994. This address can also be written as 2833 Longspur Dr, Fullerton, CA 92835.
©2025 California Regional MLS. All rights reserved. All data, including all measurements and calculations of area, is obtained from various sources and has not been, and will not be, verified by broker or MLS. All information should be independently reviewed and verified for accuracy. Properties may or may not be listed by the office/agent presenting the information. Information provided is for personal, non-commercial use by the viewer and may not be redistributed without explicit authorization from California Regional MLS.
Presently MLSListings.com displays Active, Contingent, Pending, and Recently Sold listings. Recently Sold listings are properties which were sold within the last three years. After that period listings are no longer displayed in MLSListings.com. Pending listings are properties under contract and no longer available for sale. Contingent listings are properties where there is an accepted offer, and seller may be seeking back-up offers. Active listings are available for sale.
This listing information is up-to-date as of March 26, 2025. For the most current information, please contact Darryl Jones, (714) 713-4663
