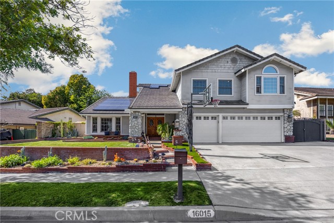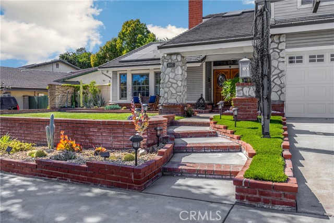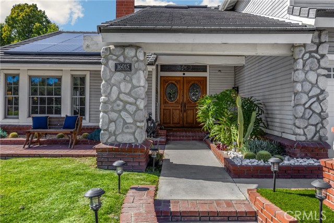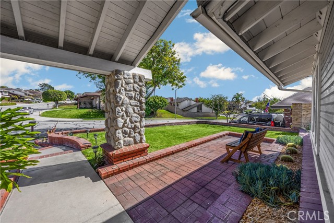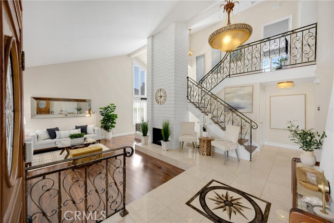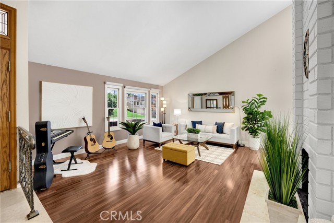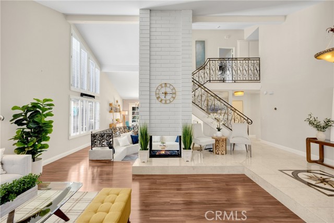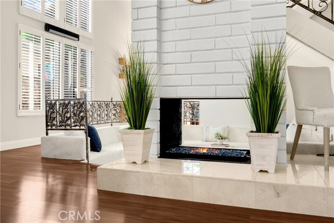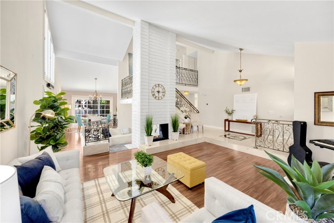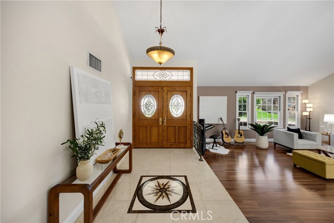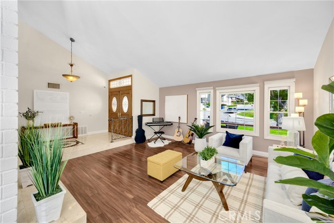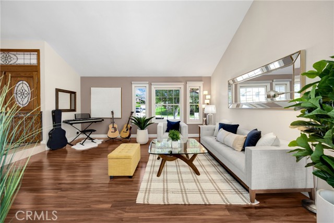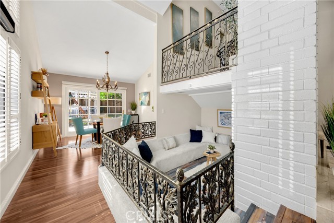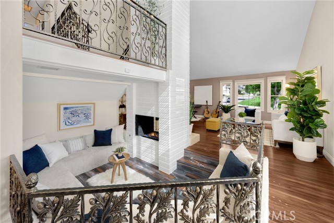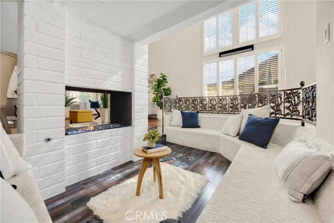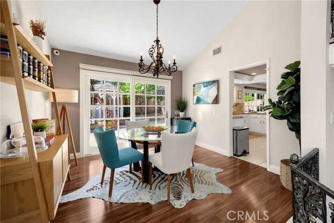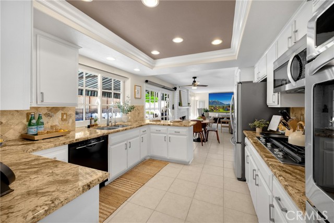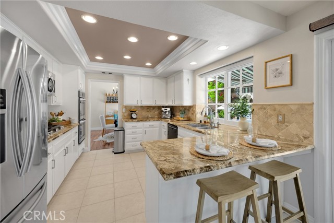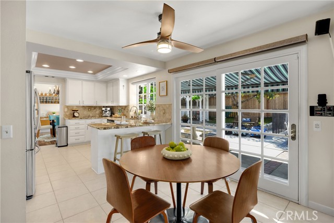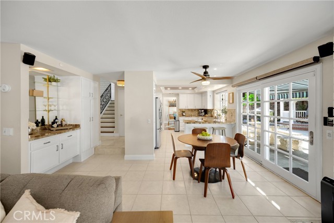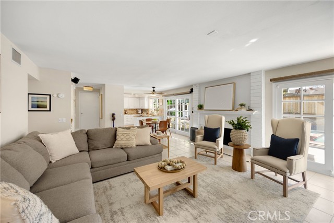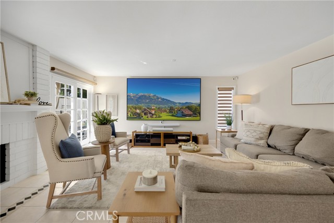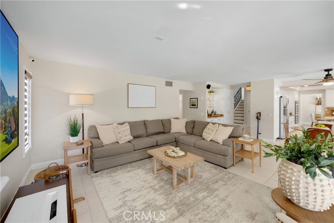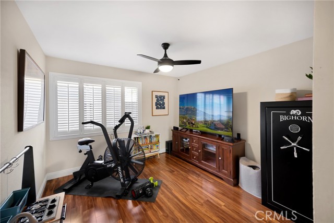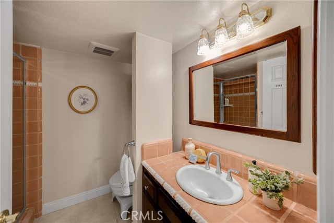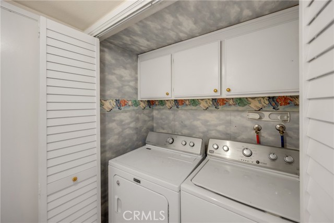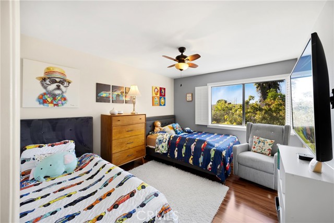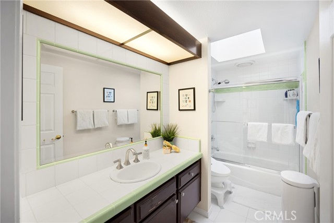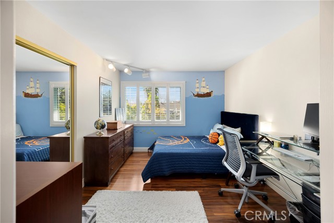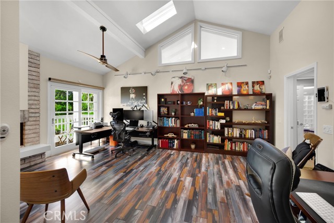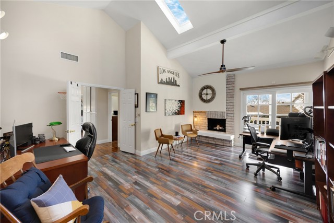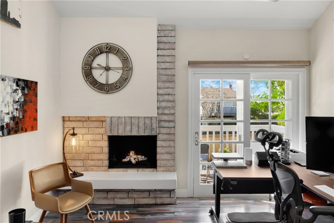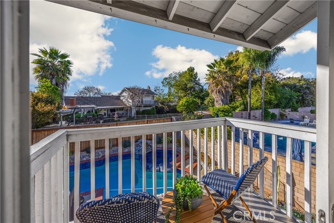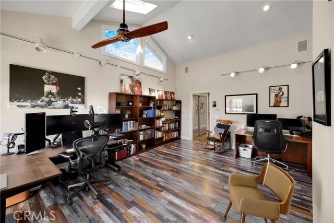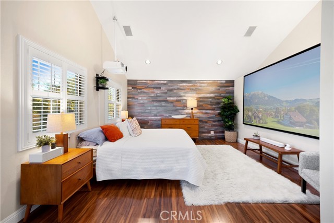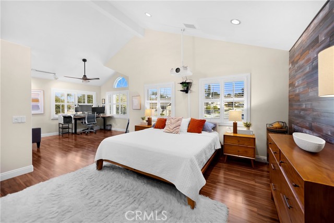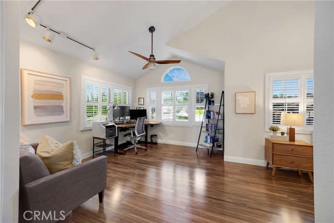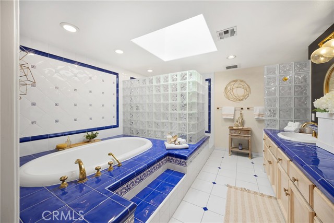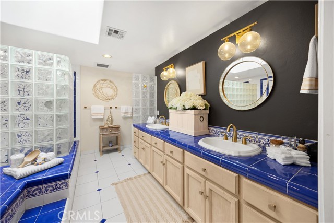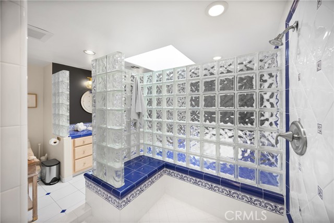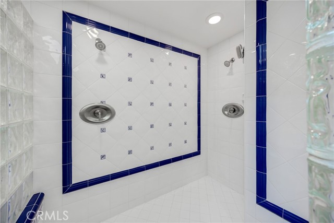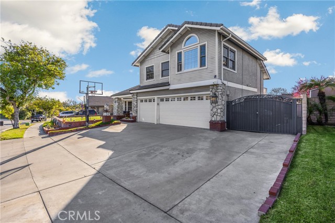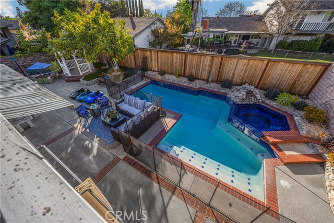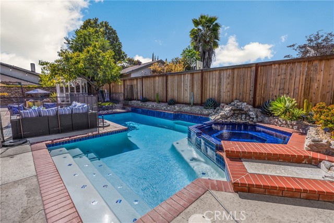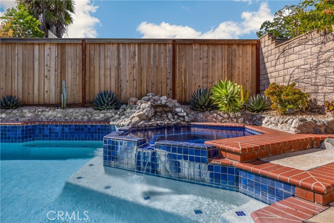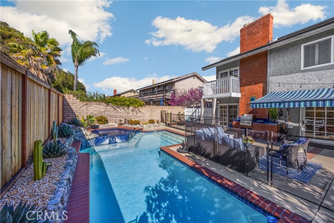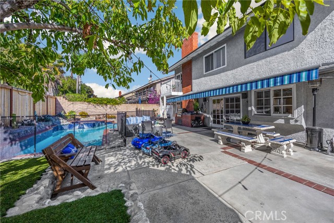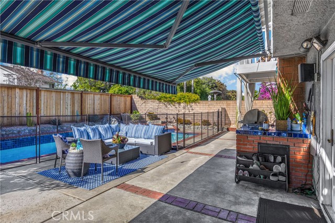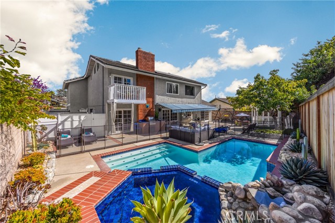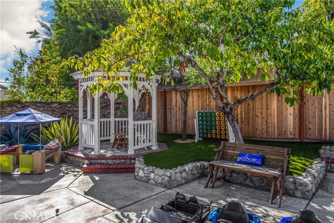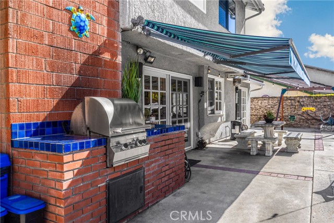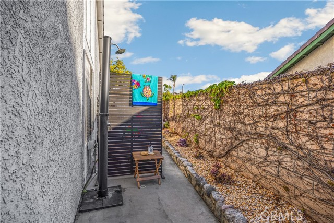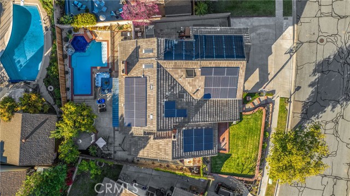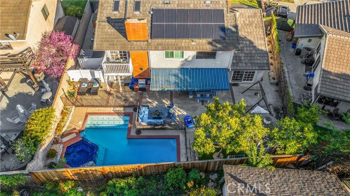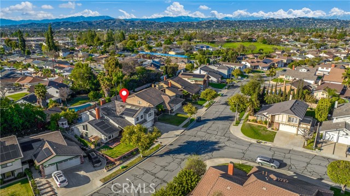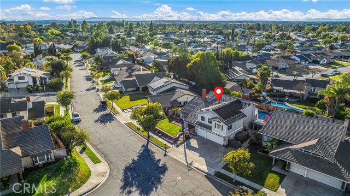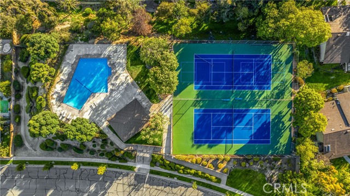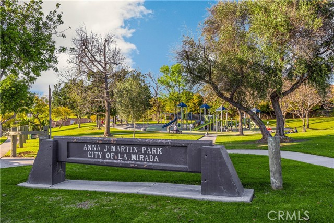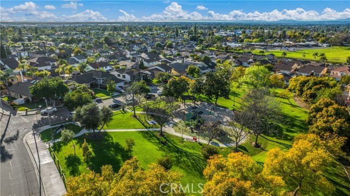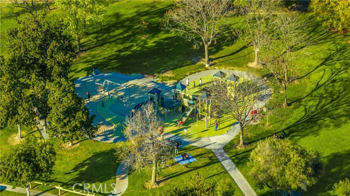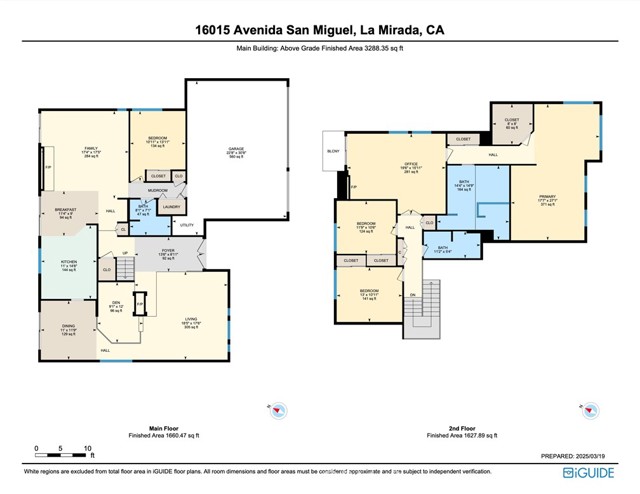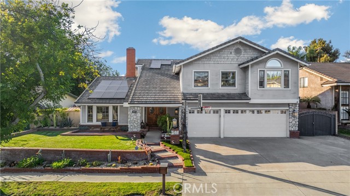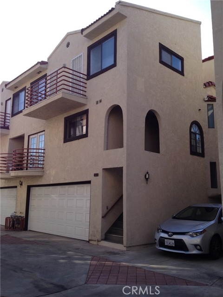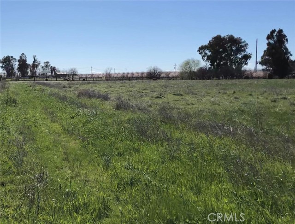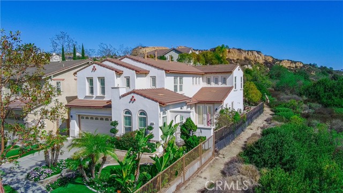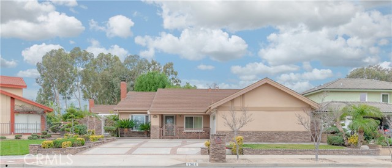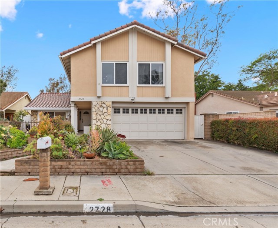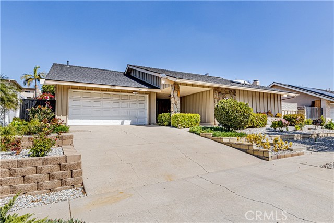16015 Avenida San Miguel, La Mirada, CA 90638
$1,585,000 Mortgage Calculator Active Single Family Residence
Property Details
About this Property
Step into timeless elegance in Hillsborough’s prestigious “Landmark” community! This rare 5 bedroom, 3 bathroom pool home sits on a sprawling lot, blending sophistication, comfort & modern convenience. A sweeping driveway & grand double-door entry welcome you to this captivating home. Inside, you’re greeted by soaring cathedral ceilings that amplify the space, while abundant natural light pours through large windows, illuminating the exquisite wrought iron stair railings. The spacious living room, anchored by a charming fireplace, is perfect for entertaining, while a unique conversation alcove with 2-way fireplace offers an intimate retreat for quieter moments. The formal dining room flows effortlessly into the kitchen with granite counters, top-tier KitchenAid and Bosch appliances, breakfast bar & ample cabinetry. Adjacent, the cozy family room with its own fireplace invites relaxation. A main-level bedroom & full bath provides versatility—perfect for guests, an office or workout room. An inside laundry & direct garage access adds everyday ease. The lavish primary suite upstairs is a true haven featuring a walk-in closet & spa-like bathroom with dual vanities, oversized soaking tub & walk-in dual shower with built-in seating area. A bonus room with a third fireplace & balcony se
Your path to home ownership starts here. Let us help you calculate your monthly costs.
MLS Listing Information
MLS #
CRPW25059929
MLS Source
California Regional MLS
Days on Site
30
Interior Features
Bedrooms
Ground Floor Bedroom, Primary Suite/Retreat
Appliances
Built-in BBQ Grill, Dishwasher, Garbage Disposal, Microwave, Other, Oven - Double, Oven Range - Gas, Water Softener
Dining Room
Breakfast Bar, Breakfast Nook, Formal Dining Room
Family Room
Other
Fireplace
Den, Family Room, Gas Burning, Living Room, Two-Way
Flooring
Laminate
Laundry
Other
Cooling
Ceiling Fan, Central Forced Air
Heating
Central Forced Air
Exterior Features
Pool
Community Facility, Fenced, Heated, Heated - Solar, In Ground, Pool - Yes, Spa - Private
Parking, School, and Other Information
Garage/Parking
Garage, Other, RV Access, Garage: 3 Car(s)
Elementary District
Norwalk-La Mirada Unified
High School District
Norwalk-La Mirada Unified
HOA Fee
$114
HOA Fee Frequency
Quarterly
Complex Amenities
Community Pool
Zoning
LMPUD*
Contact Information
Listing Agent
Chinita Stalzer
Circa Properties, Inc.
License #: 01349867
Phone: (714) 299-1333
Co-Listing Agent
Sarah Stalzer
Circa Properties, Inc.
License #: 01713279
Phone: (714) 309-8445
School Ratings
Nearby Schools
Neighborhood: Around This Home
Neighborhood: Local Demographics
Nearby Homes for Sale
16015 Avenida San Miguel is a Single Family Residence in La Mirada, CA 90638. This 3,288 square foot property sits on a 7,558 Sq Ft Lot and features 5 bedrooms & 3 full bathrooms. It is currently priced at $1,585,000 and was built in 1983. This address can also be written as 16015 Avenida San Miguel, La Mirada, CA 90638.
©2025 California Regional MLS. All rights reserved. All data, including all measurements and calculations of area, is obtained from various sources and has not been, and will not be, verified by broker or MLS. All information should be independently reviewed and verified for accuracy. Properties may or may not be listed by the office/agent presenting the information. Information provided is for personal, non-commercial use by the viewer and may not be redistributed without explicit authorization from California Regional MLS.
Presently MLSListings.com displays Active, Contingent, Pending, and Recently Sold listings. Recently Sold listings are properties which were sold within the last three years. After that period listings are no longer displayed in MLSListings.com. Pending listings are properties under contract and no longer available for sale. Contingent listings are properties where there is an accepted offer, and seller may be seeking back-up offers. Active listings are available for sale.
This listing information is up-to-date as of March 26, 2025. For the most current information, please contact Chinita Stalzer, (714) 299-1333
