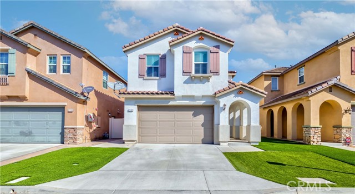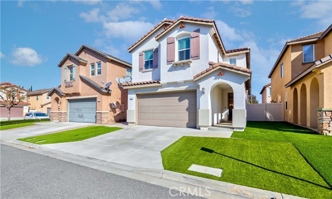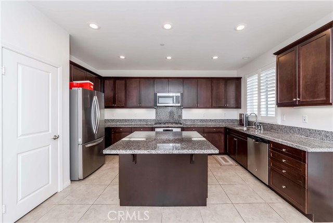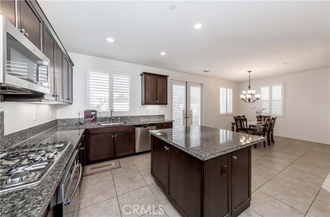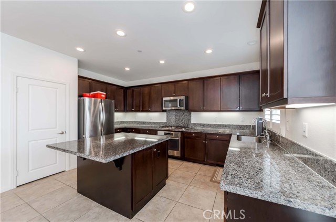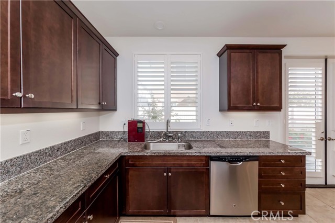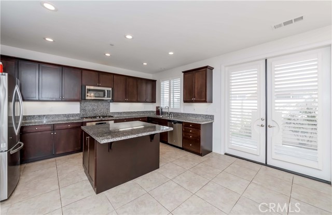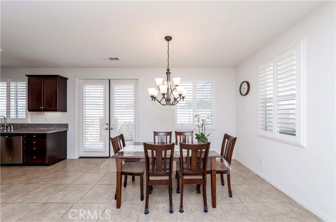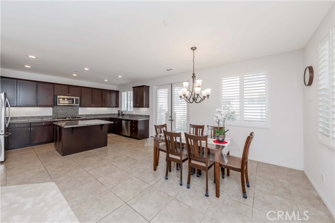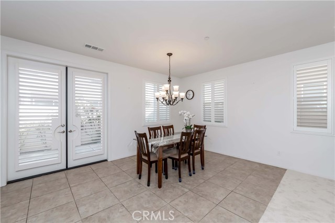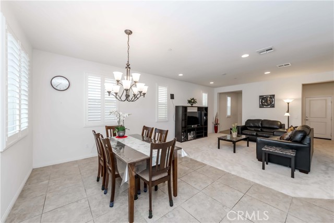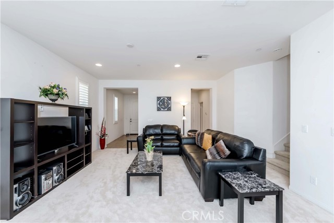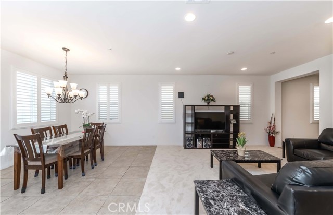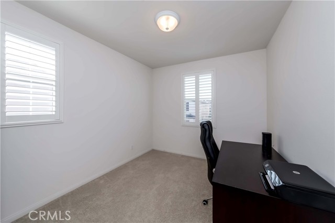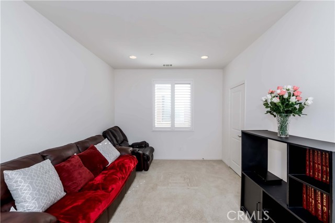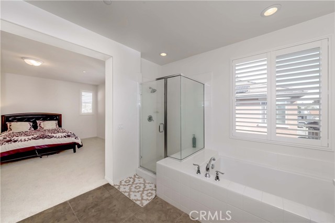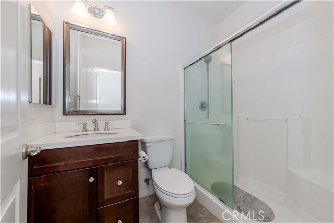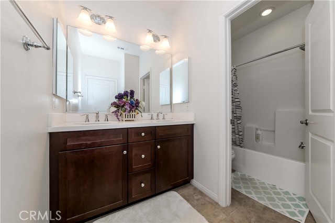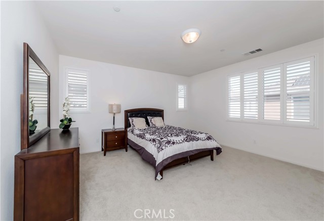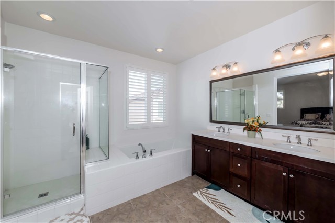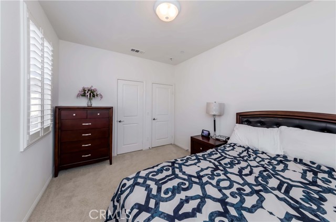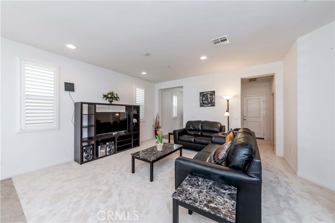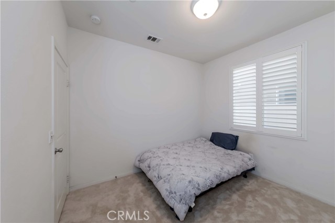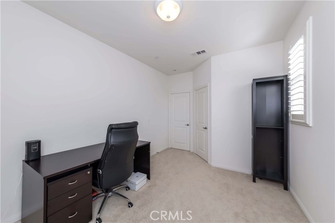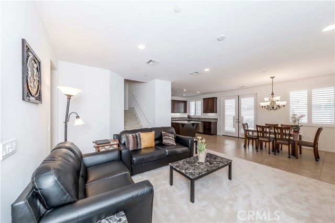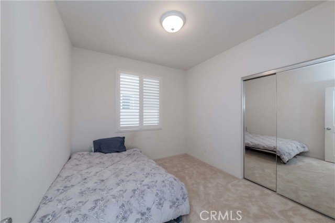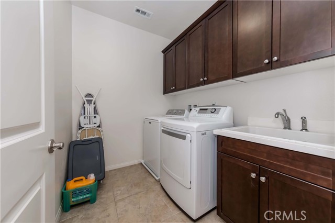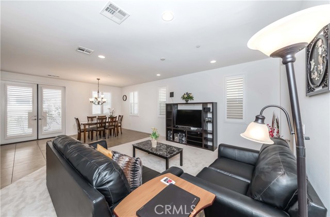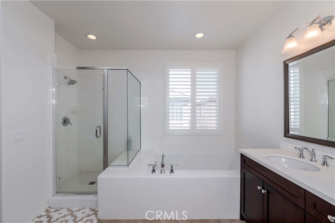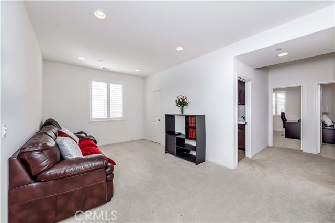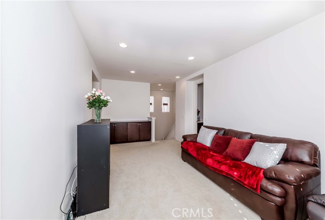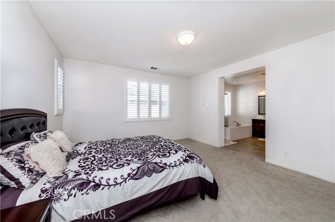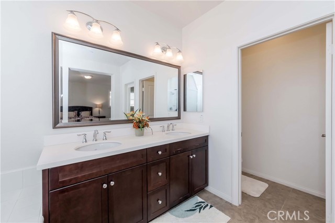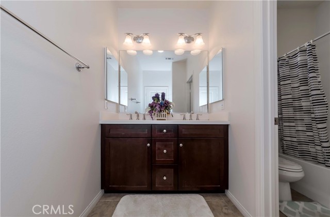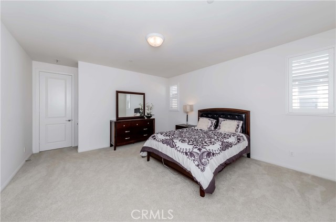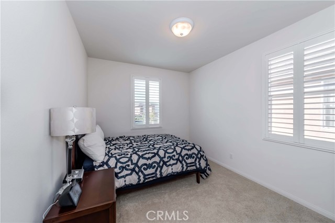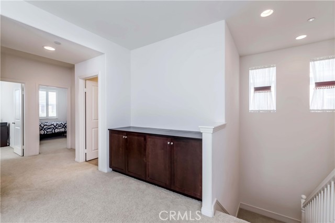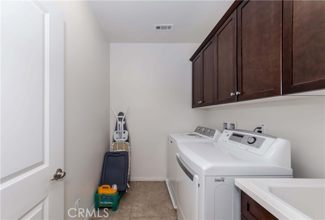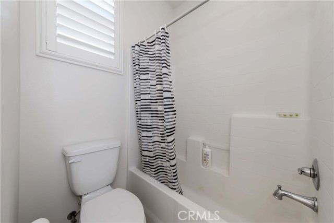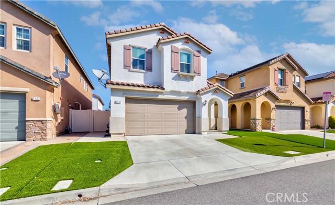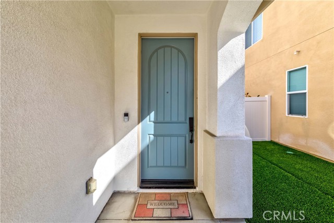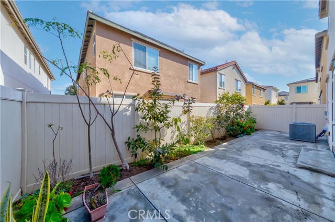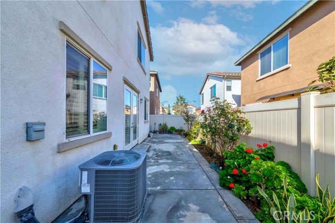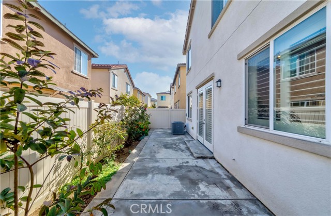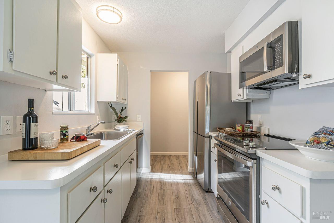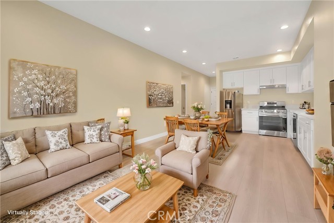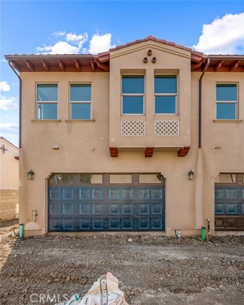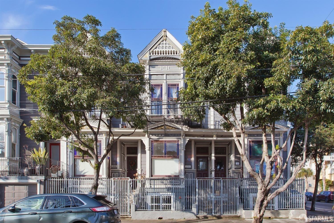Property Details
About this Property
BEAUTIFULLY APPOINTED HOME IN THE DESIRABLE COMMUNITY OF THE HARMONY II. THIS EXPANSIVE HOME IS LOCATED IN A CUL-DE-SAC FOR MORE PRIVACY. THIS HOME OFFERS THOUGHTFULLY-DESIGNED LIVING SPACE WITH EXCEPTIONAL FLOOR PLAN. 4 BEDROOMS PLUS LOFT/DEN UPSTAIRS AND 3 BATHS INCLUDING ONE BEDROOM AND ONE BATH DOWNSTAIRS FOR HOME OFFICE OR EXTENDED FAMILY. CARPET FLOORING UPSTAIRS AND DOWNSTAIRS, TYLE FLOORING KITCHEN AREA, RECESSED LIGHTING, SPACIOUS LIVING ROOM, FAMILY ROOM AND OPEN KITCHEN WITH DINING AREA. GOURMET KITCHEN WITH CENTER ISLAND, GRANITE COUNTERTOP, AND CUSTOM CABINETS. PRIMARY BEDROOM WITH SEPARATE SHOWER AND BATHS TUB, DOUBLE SINK AND WALK-IN CLOSET. TWO CAR ATTACHED GARAGE WITH DRIVEWAY FOR EXTRA PARKING SPACES. PRIVATE BACKYARD FOR FAMILY ENTERTAINING.
Your path to home ownership starts here. Let us help you calculate your monthly costs.
MLS Listing Information
MLS #
CRPW25060033
MLS Source
California Regional MLS
Days on Site
12
Interior Features
Bedrooms
Ground Floor Bedroom, Primary Suite/Retreat
Kitchen
Other
Appliances
Other, Oven - Gas, Oven Range - Gas
Dining Room
Other
Family Room
Other
Fireplace
Family Room
Laundry
In Laundry Room, Other
Cooling
Central Forced Air
Heating
Forced Air
Exterior Features
Pool
None
Parking, School, and Other Information
Garage/Parking
Garage, Other, Garage: 2 Car(s)
High School District
Anaheim Union High
HOA Fee
$110
HOA Fee Frequency
Monthly
School Ratings
Nearby Schools
| Schools | Type | Grades | Distance | Rating |
|---|---|---|---|---|
| Cerritos Elementary School | public | K-6 | 0.58 mi | |
| Hansen Elementary School | public | K-6 | 0.72 mi | |
| Early Childhood Education Center - Carver Campus | public | UG | 0.83 mi | N/A |
| Patton Elementary School | public | K-6 | 1.10 mi | |
| Twila Reid Elementary School | public | K-6 | 1.22 mi | |
| Bryant Elementary School | public | K-6 | 1.35 mi | |
| Robert M. Pyles Elementary School | public | K-6 | 1.38 mi | |
| Holder Elementary School | public | K-6 | 1.39 mi | |
| Frank Vessels Elementary School | public | K-6 | 1.41 mi | |
| Wakeham Elementary School | public | K-6 | 1.42 mi | |
| Rancho Alamitos High School | public | 9-12 | 1.42 mi | |
| Western High School | public | 9-12 | 1.46 mi | |
| Orangeview Junior High School | public | 7-8 | 1.51 mi | |
| Baden-Powell Elementary School | public | K-6 | 1.56 mi | |
| Cypress High School | public | 9-12 | 1.57 mi | |
| Danbrook Elementary School | public | K-6 | 1.61 mi | |
| Enders Elementary School | public | K-6 | 1.63 mi | |
| Pacifica High School | public | 9-12 | 1.64 mi | |
| Hilton D. Bell Intermediate School | public | 7-8 | 1.68 mi | |
| Juliet Morris Elementary School | public | K-6 | 1.71 mi |
Neighborhood: Around This Home
Neighborhood: Local Demographics
Market Trends Charts
Nearby Homes for Sale
7131 Harmony Ln is a Single Family Residence in Stanton, CA 90680. This 2,328 square foot property sits on a 3,163 Sq Ft Lot and features 4 bedrooms & 3 full bathrooms. It is currently priced at $1,200,000 and was built in 2014. This address can also be written as 7131 Harmony Ln, Stanton, CA 90680.
©2025 California Regional MLS. All rights reserved. All data, including all measurements and calculations of area, is obtained from various sources and has not been, and will not be, verified by broker or MLS. All information should be independently reviewed and verified for accuracy. Properties may or may not be listed by the office/agent presenting the information. Information provided is for personal, non-commercial use by the viewer and may not be redistributed without explicit authorization from California Regional MLS.
Presently MLSListings.com displays Active, Contingent, Pending, and Recently Sold listings. Recently Sold listings are properties which were sold within the last three years. After that period listings are no longer displayed in MLSListings.com. Pending listings are properties under contract and no longer available for sale. Contingent listings are properties where there is an accepted offer, and seller may be seeking back-up offers. Active listings are available for sale.
This listing information is up-to-date as of March 31, 2025. For the most current information, please contact Alex Jang, (714) 323-6589
