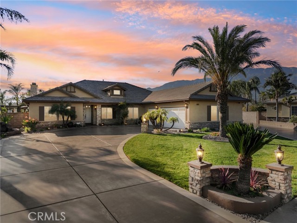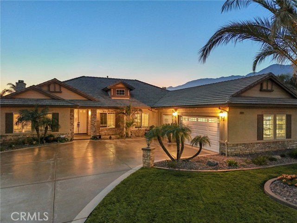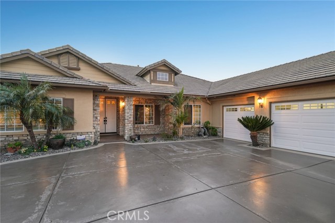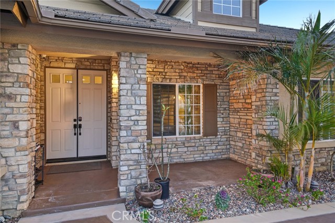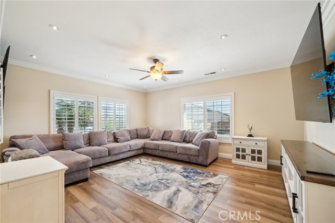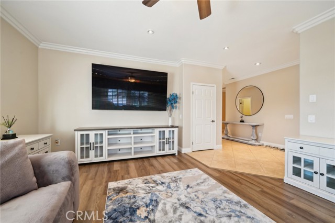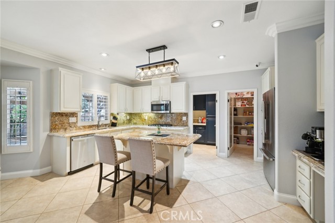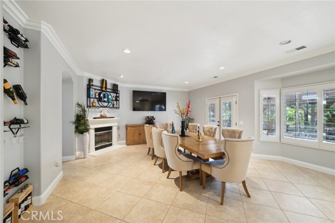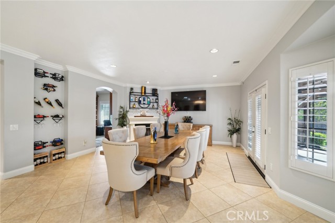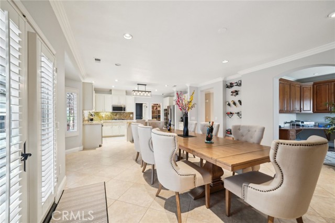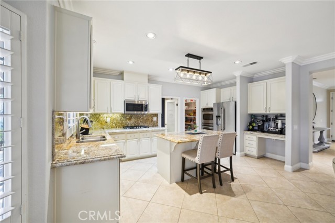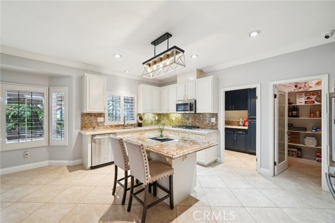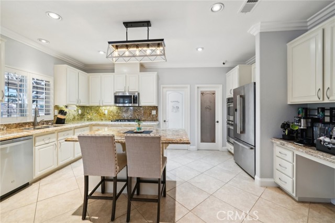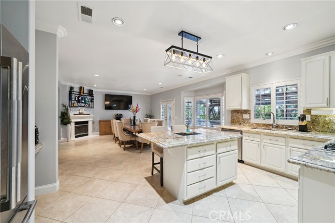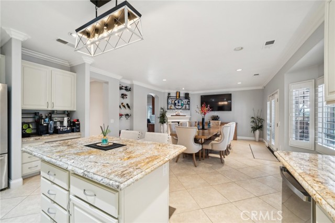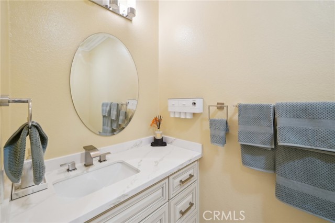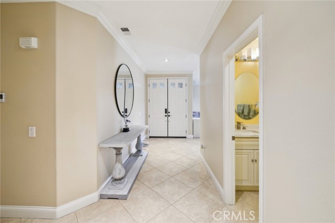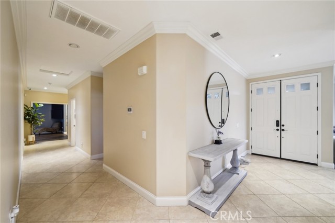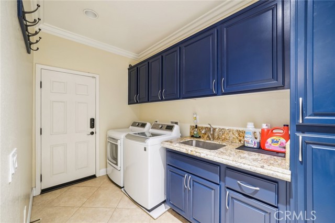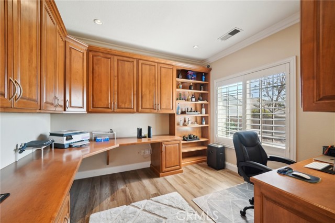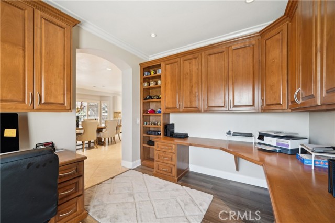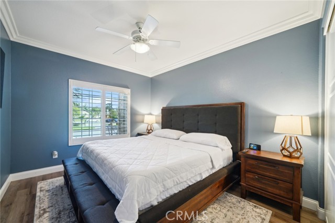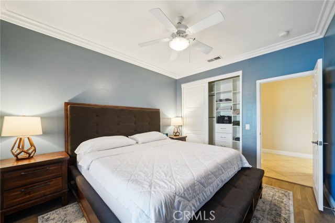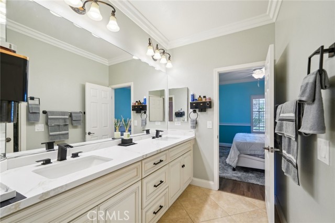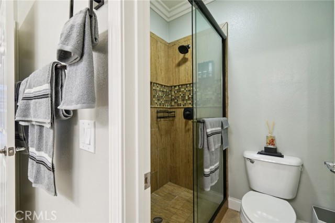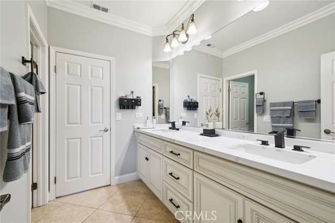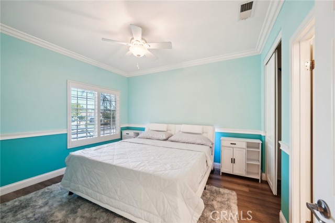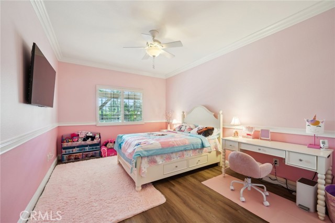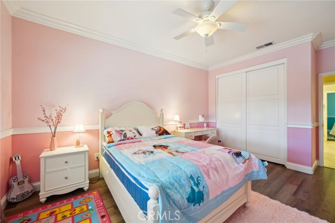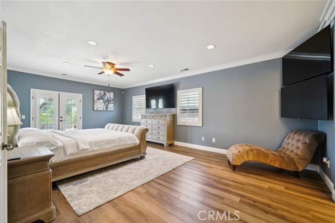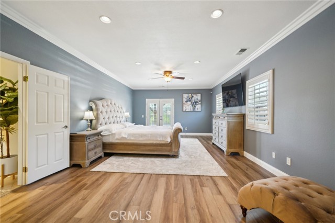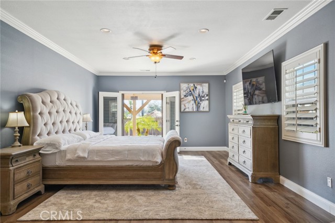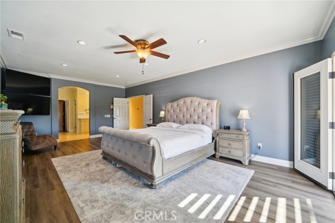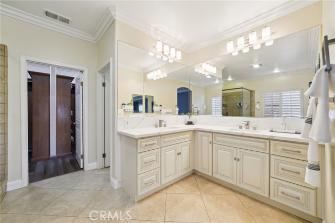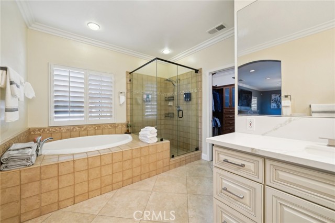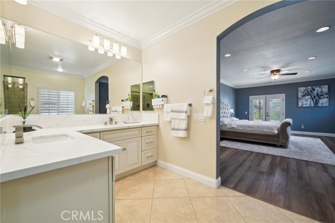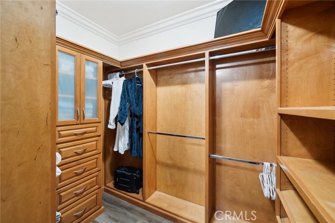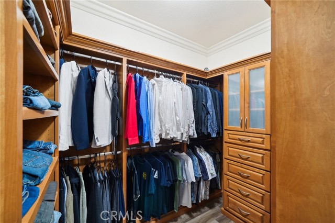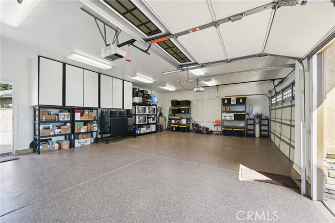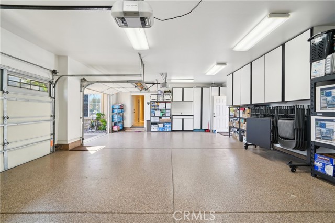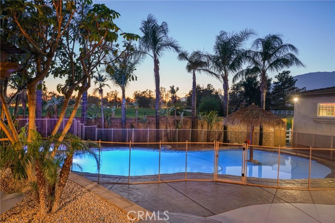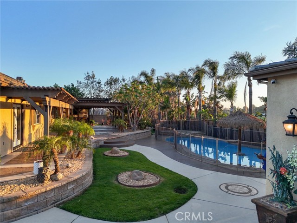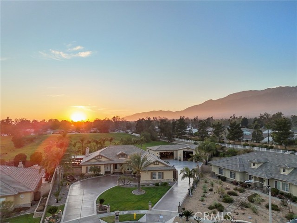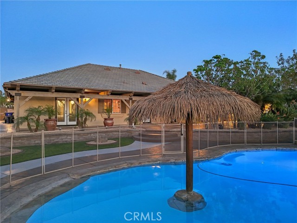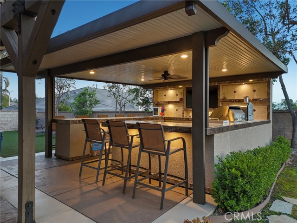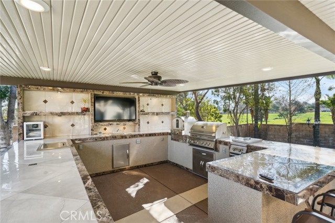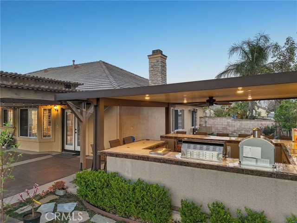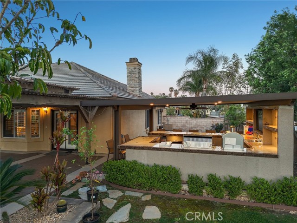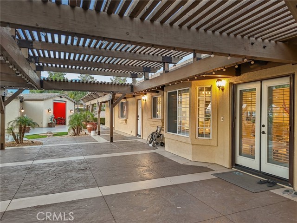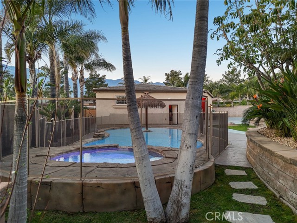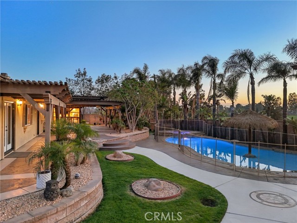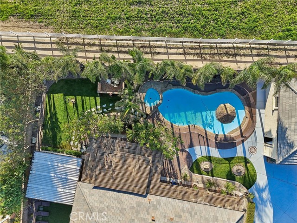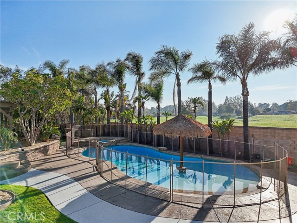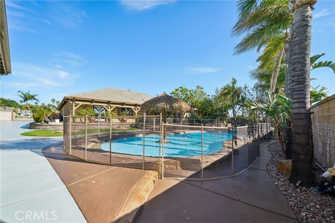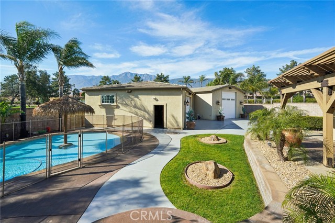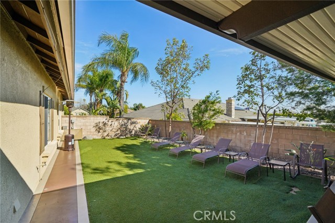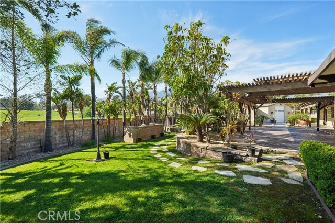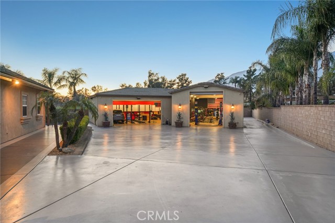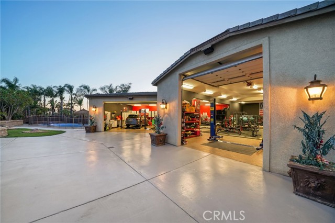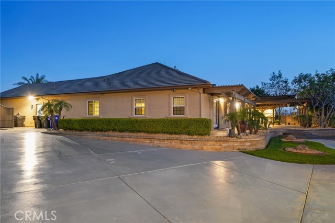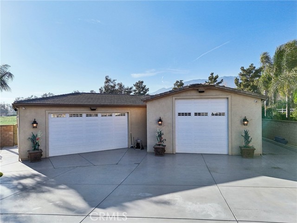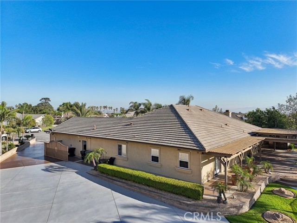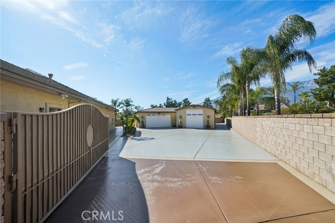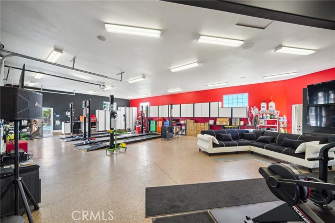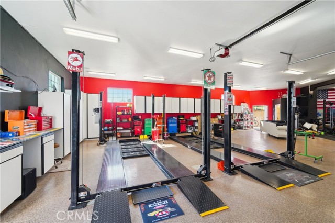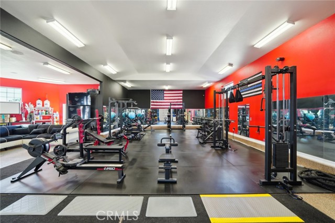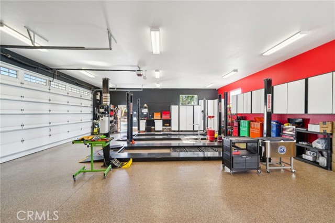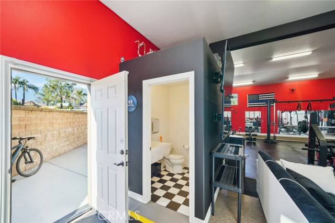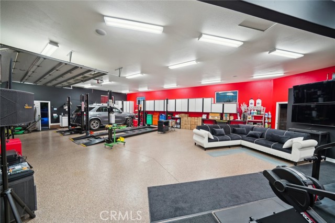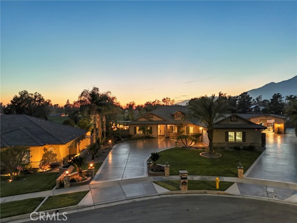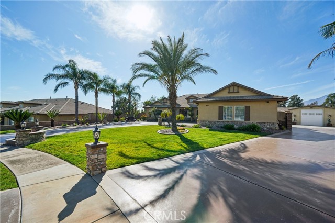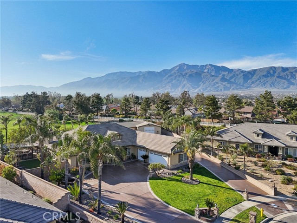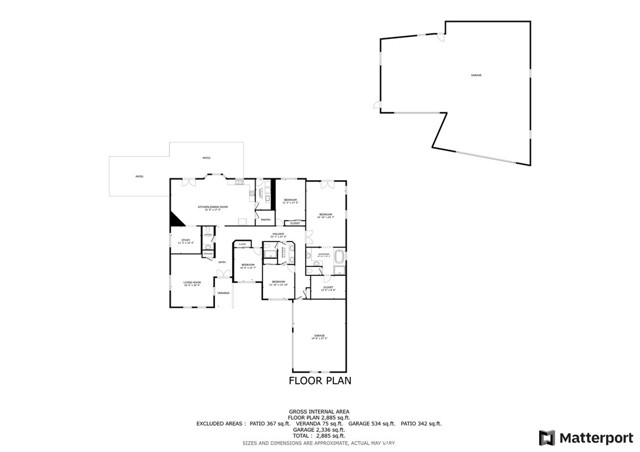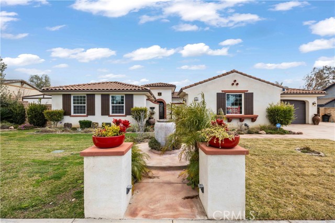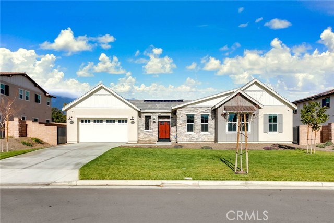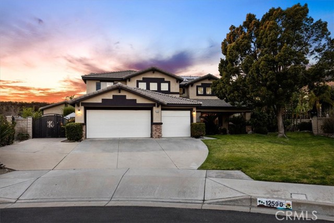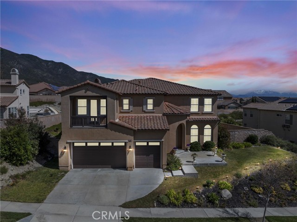6822 Foxtail Ct, Rancho Cucamonga, CA 91739
$2,098,000 Mortgage Calculator Active Single Family Residence
Property Details
Upcoming Open Houses
About this Property
This stunning single-story estate in the prestigious Etiwanda School District offers an unmatched blend of luxury, functionality, and entertainment. Step inside to an elegantly designed open floor plan, featuring 4 spacious bedrooms plus an office, and 3 bathrooms. The heart of the home is the chef’s kitchen, showcasing granite countertops, a large island with seating, stainless steel appliances, double ovens, and an oversized walk-in pantry. Adjacent, a generous dining area provides the perfect space for family gatherings. Escape to your private primary suite, complete with a spa-like ensuite featuring a soaking tub, walk-in shower, and an oversized walk-in closet. Step outside to your private patio with direct access to the pool area for ultimate relaxation.Outside, experie nce your own tropical resort! The pebble-tech finished saltwater pool and jacuzzi are surrounded by lush tropical landscaping, enhanced by Malibu lighting for a breathtaking nighttime ambiance. An elevated patio and built-in BBQ area overlook the rock pool, creating the perfect atmosphere for entertaining guests. For car enthusiasts, this home is truly one of a kind! The expansive car collector’s garage provides space for 10+ vehicles, in addition to a 3-car garage attached to the main house. Need even more
Your path to home ownership starts here. Let us help you calculate your monthly costs.
MLS Listing Information
MLS #
CRPW25062402
MLS Source
California Regional MLS
Days on Site
6
Interior Features
Bedrooms
Other
Kitchen
Other, Pantry
Appliances
Built-in BBQ Grill, Dishwasher, Garbage Disposal, Hood Over Range, Microwave, Other, Oven - Gas, Oven Range - Built-In, Oven Range - Gas
Family Room
Other
Fireplace
Dining Room, Kitchen
Flooring
Laminate
Laundry
Hookup - Gas Dryer, In Laundry Room, Other
Cooling
Ceiling Fan, Central Forced Air, Central Forced Air - Gas, Other
Heating
Central Forced Air, Gas, Multi Type
Exterior Features
Pool
Heated, Heated - Gas, In Ground, Pool - Yes, Spa - Private
Parking, School, and Other Information
Garage/Parking
Attached Garage, Boat Dock, Carport, Common Parking Area, Covered Parking, Detached, Garage, Gate/Door Opener, Guest / Visitor Parking, Off-Street Parking, Other, Parking Area, Private / Exclusive, RV Access, Storage - RV, Garage: 30 Car(s)
High School District
Chaffey Joint Union High
Water
Other
HOA Fee
$0
School Ratings
Nearby Schools
Neighborhood: Around This Home
Neighborhood: Local Demographics
Nearby Homes for Sale
6822 Foxtail Ct is a Single Family Residence in Rancho Cucamonga, CA 91739. This 2,860 square foot property sits on a 0.651 Acres Lot and features 4 bedrooms & 2 full and 1 partial bathrooms. It is currently priced at $2,098,000 and was built in 2004. This address can also be written as 6822 Foxtail Ct, Rancho Cucamonga, CA 91739.
©2025 California Regional MLS. All rights reserved. All data, including all measurements and calculations of area, is obtained from various sources and has not been, and will not be, verified by broker or MLS. All information should be independently reviewed and verified for accuracy. Properties may or may not be listed by the office/agent presenting the information. Information provided is for personal, non-commercial use by the viewer and may not be redistributed without explicit authorization from California Regional MLS.
Presently MLSListings.com displays Active, Contingent, Pending, and Recently Sold listings. Recently Sold listings are properties which were sold within the last three years. After that period listings are no longer displayed in MLSListings.com. Pending listings are properties under contract and no longer available for sale. Contingent listings are properties where there is an accepted offer, and seller may be seeking back-up offers. Active listings are available for sale.
This listing information is up-to-date as of March 31, 2025. For the most current information, please contact Marisol Navar, (310) 974-2822
