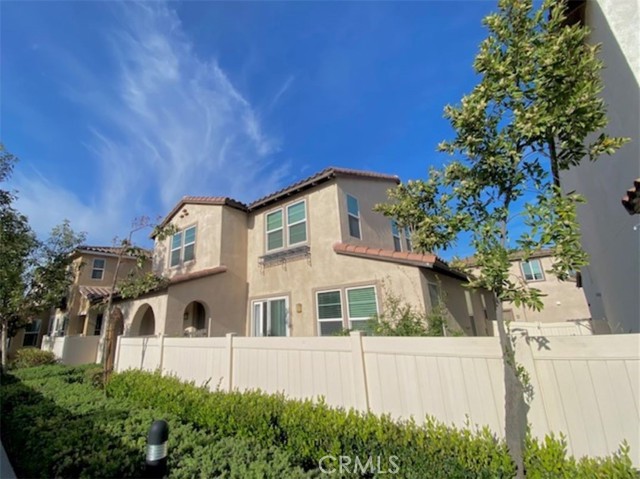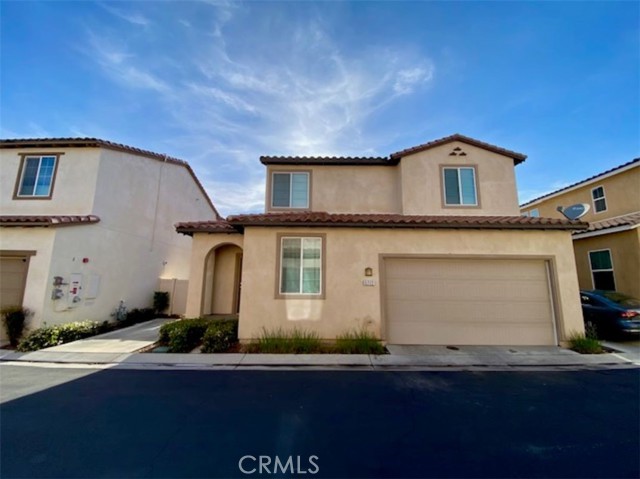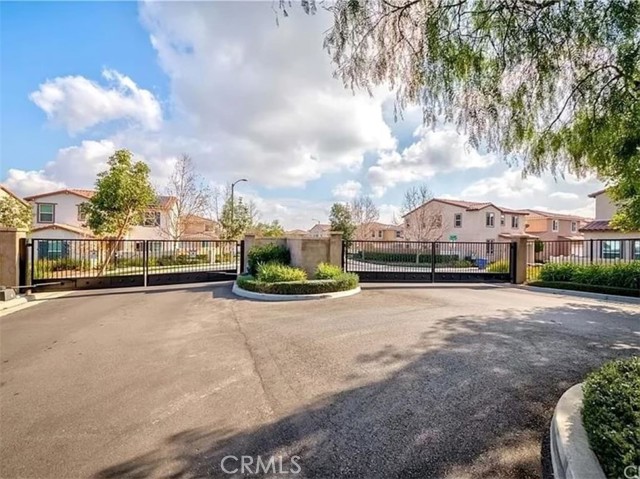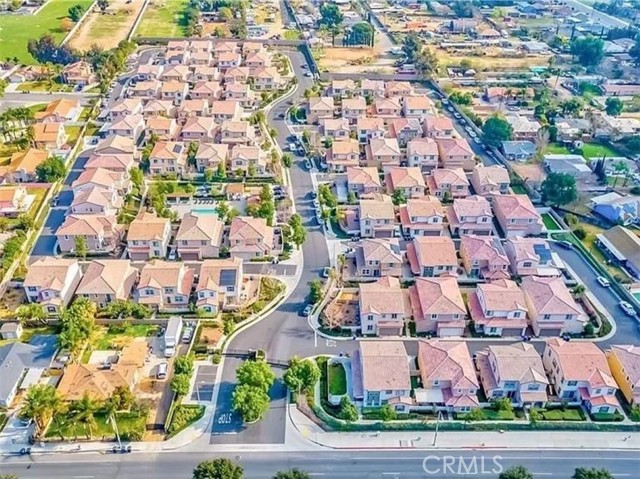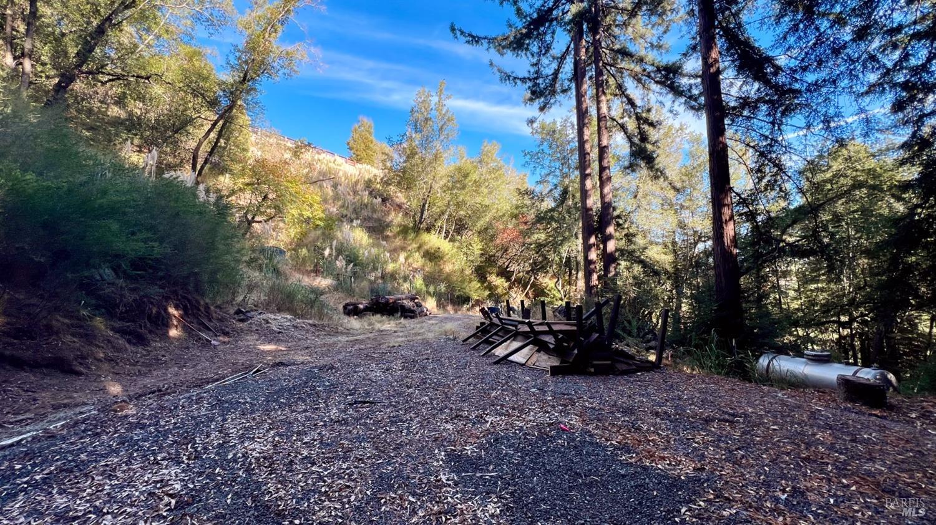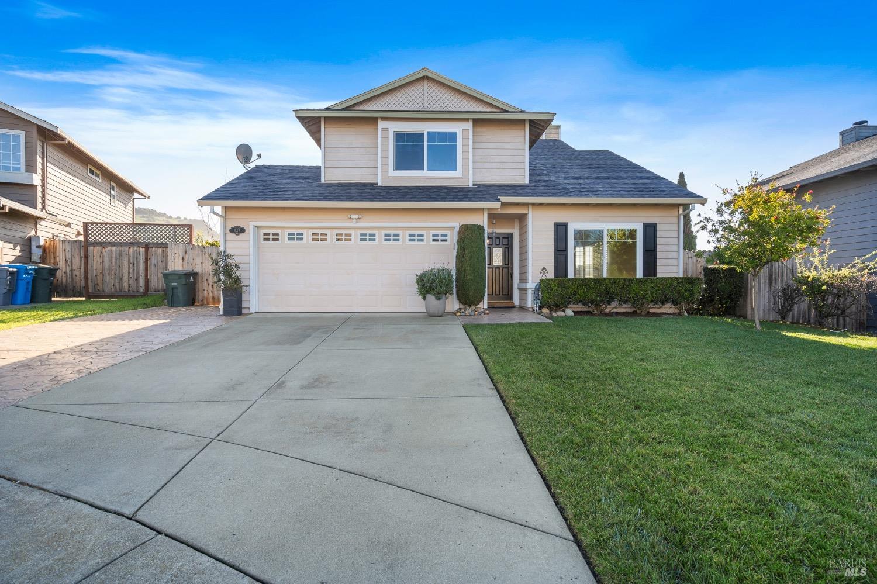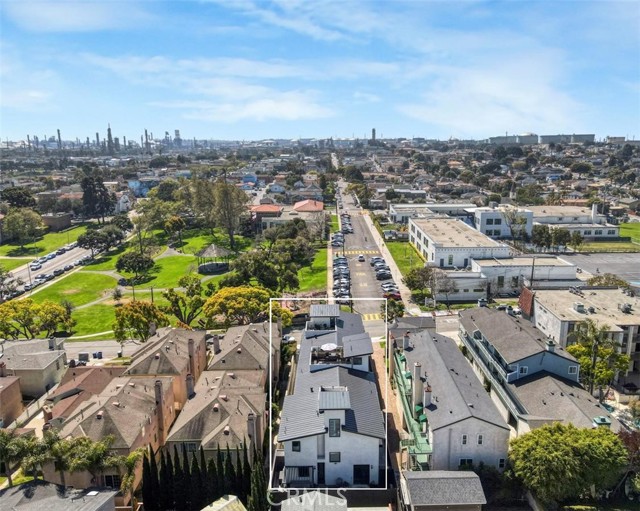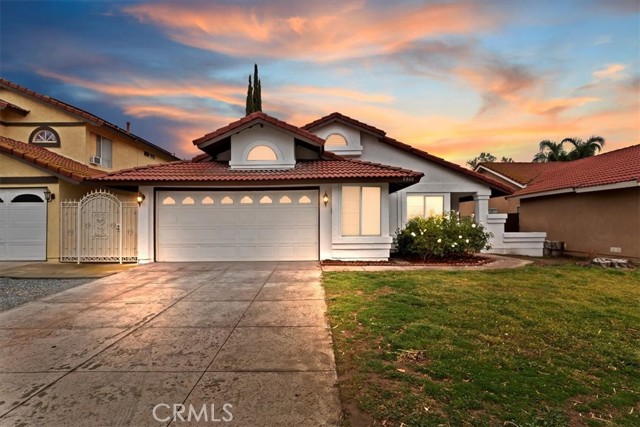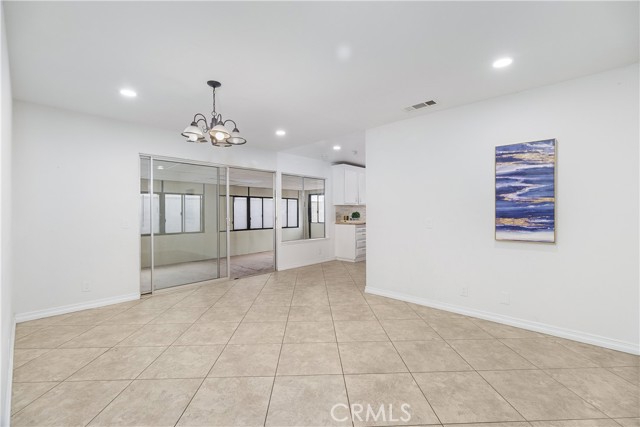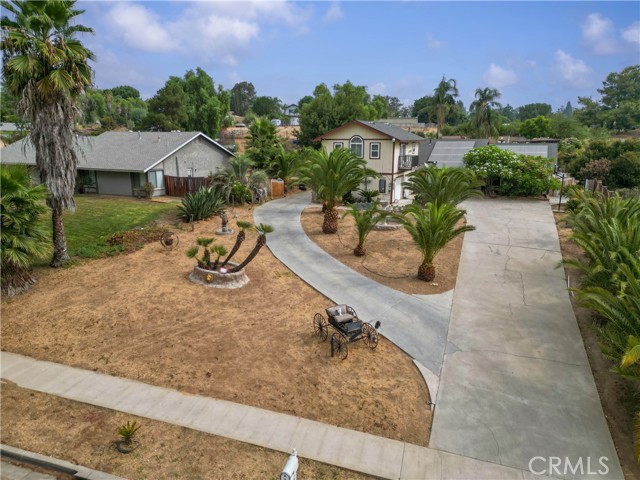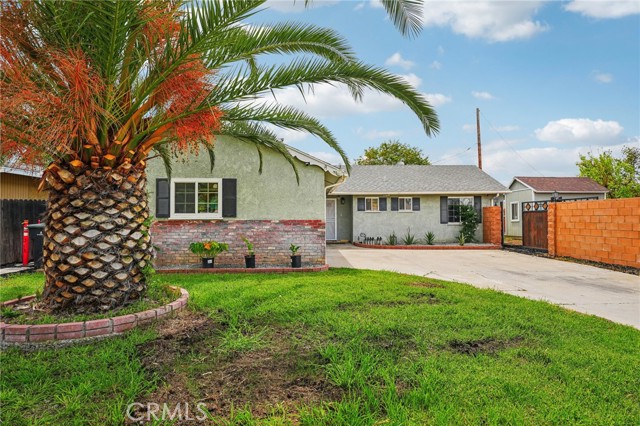Property Details
About this Property
DESIREABLE GATED COMMUNITY- This large spacious Santa Barbara floor plan has tall ceilings, a nice open kitchen/ family room area, big walk in pantry, a huge island with granite counter tops, a great space to entertain guests! A slider door opens up to a good size private outdoor patio area and side yard ready for BBQs or sitting around with friends. 1 large bedroom downstairs with a full bathroom. Upstairs you'll find 3 additional bedrooms, 1 being the master suite, also a large sitting area right in the middle of all of the other rooms. A very inviting front porch, 2 car direct access garage with an additional private parking space on the side. The community is well maintained and secure with a pool, playground for the kids, BBQs and gate entry. All ready for you to drop and enjoy!
Your path to home ownership starts here. Let us help you calculate your monthly costs.
MLS Listing Information
MLS #
CRPW25064539
MLS Source
California Regional MLS
Days on Site
11
Interior Features
Bedrooms
Ground Floor Bedroom
Appliances
Other
Fireplace
Family Room
Laundry
In Laundry Room, Other
Cooling
Central Forced Air
Heating
Central Forced Air
Exterior Features
Pool
Community Facility
Parking, School, and Other Information
Garage/Parking
Garage: 2 Car(s)
Elementary District
Alvord Unified
High School District
Alvord Unified
HOA Fee
$232
HOA Fee Frequency
Monthly
Complex Amenities
Community Pool
School Ratings
Nearby Schools
| Schools | Type | Grades | Distance | Rating |
|---|---|---|---|---|
| Twinhill Elementary School | public | K-5 | 0.27 mi | |
| Loma Vista Middle School | public | 6-8 | 0.59 mi | |
| Rosemary Kennedy Elementary School | public | K-5 | 0.75 mi | |
| Alvord Alternative Education Center | public | 9-12 | 0.82 mi | |
| Summit Elementary | public | K-5 | 0.82 mi | N/A |
| Summit Secondary | public | 6-12 | 0.82 mi | N/A |
| La Granada Elementary School | public | K-5 | 0.96 mi | |
| Valley View Elementary School | public | K-5 | 1.10 mi | |
| Wells Middle School | public | 6-8 | 1.53 mi | |
| Norte Vista High School | public | 9-12 | 1.56 mi | |
| Arlanza Elementary School | public | K-5 | 1.62 mi | |
| Myra Linn Elementary School | public | K-5 | 1.68 mi | |
| Collett Elementary School | public | K-5 | 1.83 mi | |
| Terrace Elementary School | public | K-5 | 1.89 mi | |
| Foothill Elementary School | public | K-5 | 1.89 mi | |
| Phillip M. Stokoe Elementary School | public | K-5 | 2.05 mi | |
| Gateway | public | K-12 | 2.05 mi | N/A |
| La Sierra High School | public | 9-12 | 2.06 mi | |
| S. Christa Mcauliffe Elementary School | public | K-5 | 2.19 mi | |
| Riverview Elementary School | public | K-6 | 2.32 mi |
Neighborhood: Around This Home
Neighborhood: Local Demographics
Nearby Homes for Sale
5772 Marabe Way is a Single Family Residence in Riverside, CA 92505. This 2,209 square foot property sits on a 2,614 Sq Ft Lot and features 4 bedrooms & 3 full bathrooms. It is currently priced at $679,000 and was built in 2017. This address can also be written as 5772 Marabe Way, Riverside, CA 92505.
©2025 California Regional MLS. All rights reserved. All data, including all measurements and calculations of area, is obtained from various sources and has not been, and will not be, verified by broker or MLS. All information should be independently reviewed and verified for accuracy. Properties may or may not be listed by the office/agent presenting the information. Information provided is for personal, non-commercial use by the viewer and may not be redistributed without explicit authorization from California Regional MLS.
Presently MLSListings.com displays Active, Contingent, Pending, and Recently Sold listings. Recently Sold listings are properties which were sold within the last three years. After that period listings are no longer displayed in MLSListings.com. Pending listings are properties under contract and no longer available for sale. Contingent listings are properties where there is an accepted offer, and seller may be seeking back-up offers. Active listings are available for sale.
This listing information is up-to-date as of March 30, 2025. For the most current information, please contact Scott Smith
