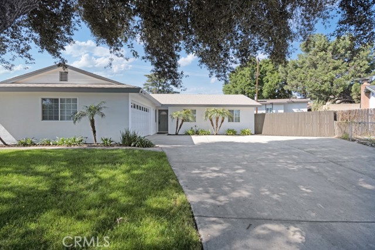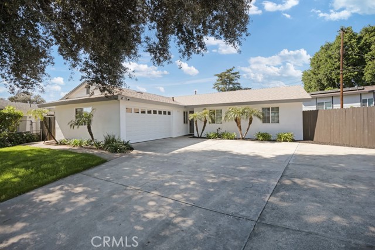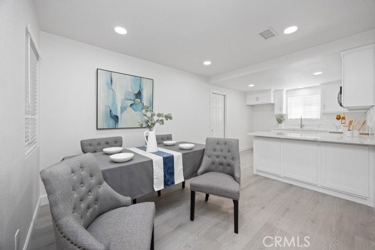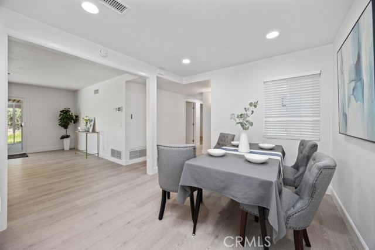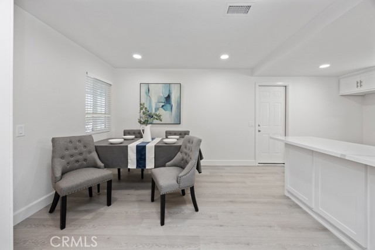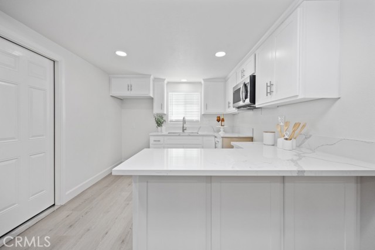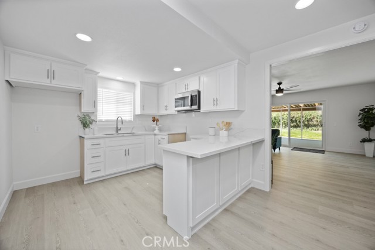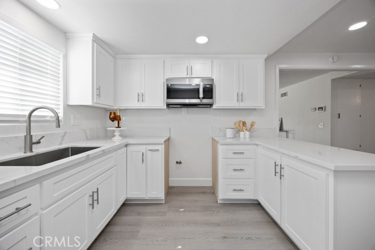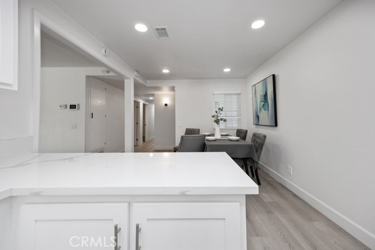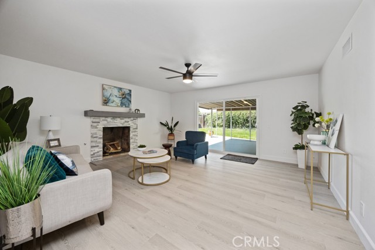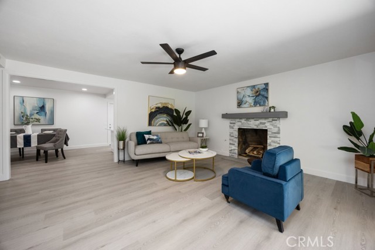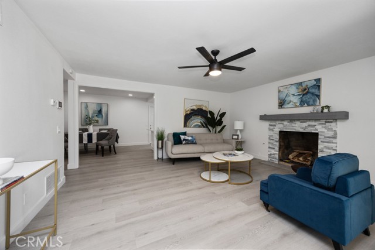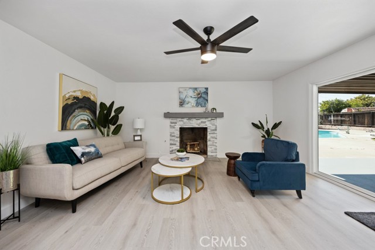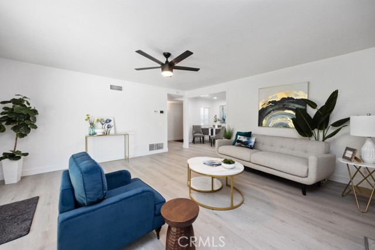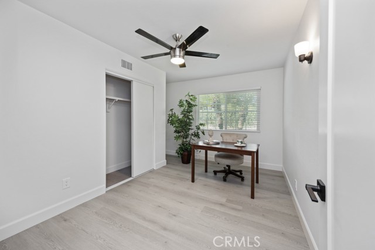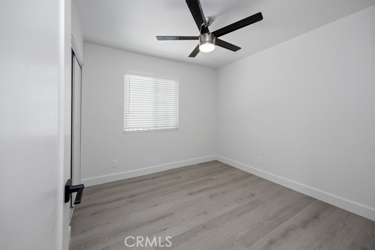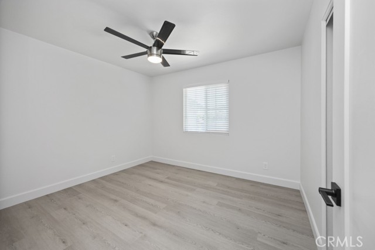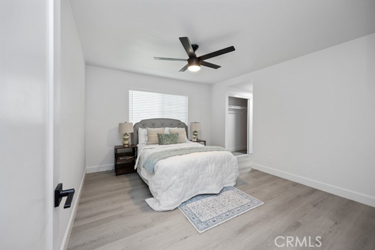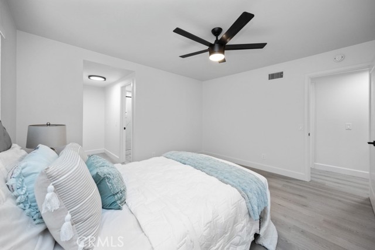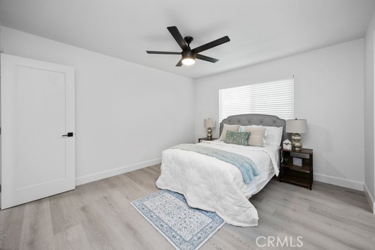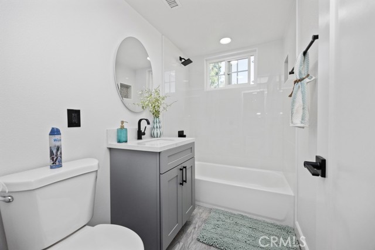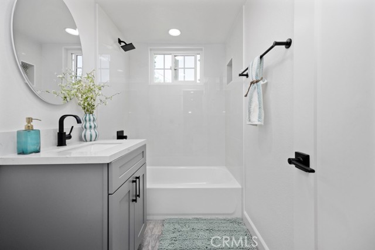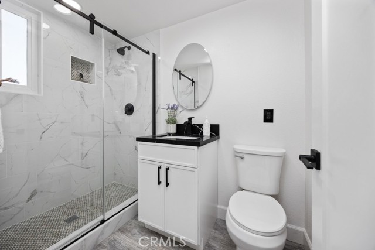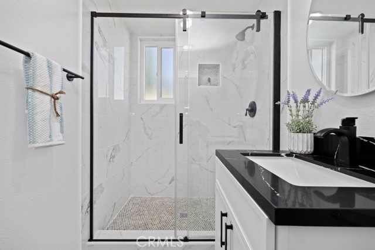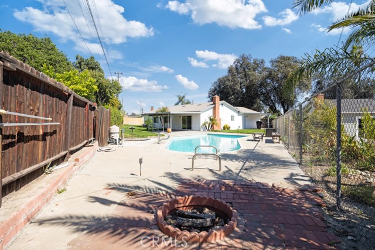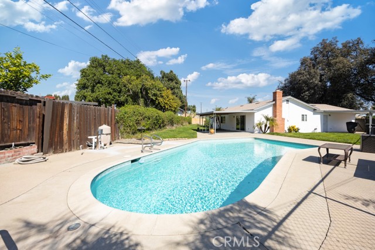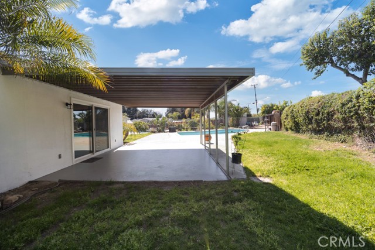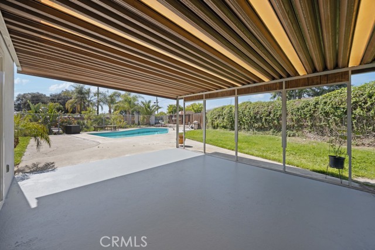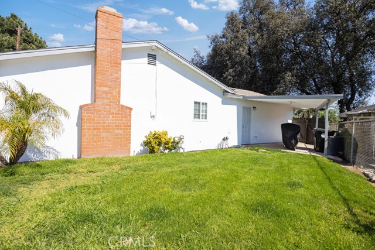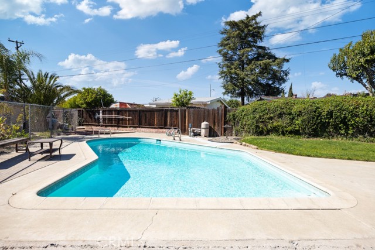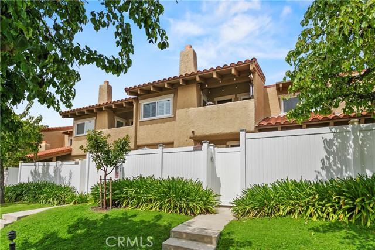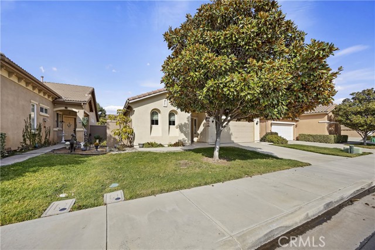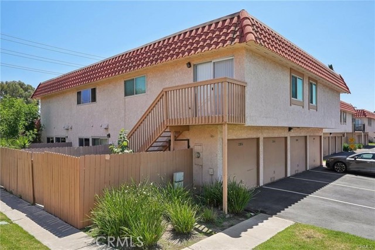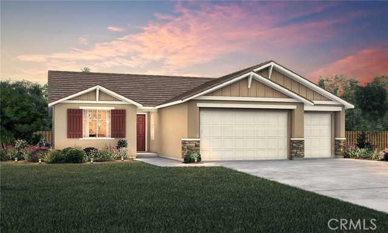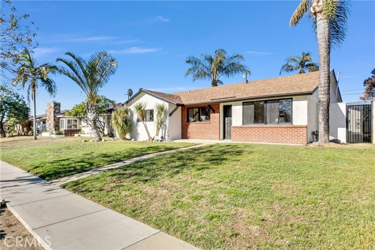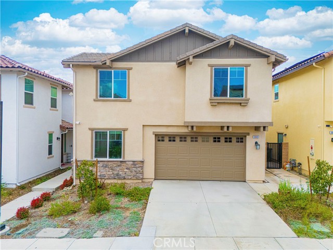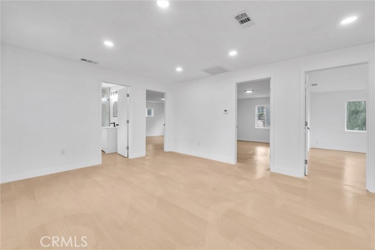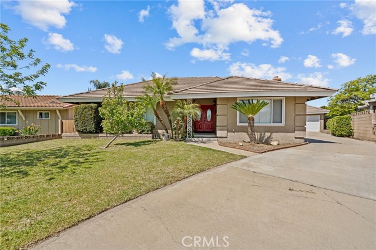Property Details
About this Property
Step into this beautifully remodeled 4-bedroom, 2-bathroom home that perfectly blends modern comfort with timeless style. Situated on a spacious lot, this home offers plenty of room to live, relax, and entertain—inside and out. Interior Features: The open-concept layout welcomes you with abundant natural light, luxury vinyl plank flooring, and a neutral color palette that complements any style. The living area flows effortlessly into the dining space and a gourmet kitchen—complete with quartz countertops, custom cabinetry, stainless steel microwave and convection oven combo, and sleek quartz trimming. Exterior Features: Step outside to your personal backyard oasis. A sparkling in-ground pool invites you to cool off during summer days, while the expansive patio area is ideal for BBQs, lounging, or gathering with friends. The oversized lot includes mature trees, green space, and even potential for an ADU or garden.
Your path to home ownership starts here. Let us help you calculate your monthly costs.
MLS Listing Information
MLS #
CRPW25079794
MLS Source
California Regional MLS
Days on Site
14
Interior Features
Bedrooms
Ground Floor Bedroom
Fireplace
Family Room
Laundry
In Garage
Cooling
Ceiling Fan, Central Forced Air
Heating
Central Forced Air, Fireplace
Exterior Features
Pool
Pool - Yes
Parking, School, and Other Information
Garage/Parking
Garage: 2 Car(s)
Elementary District
Ontario-Montclair Elementary
HOA Fee
$0
School Ratings
Nearby Schools
| Schools | Type | Grades | Distance | Rating |
|---|---|---|---|---|
| Serrano Middle School | public | 7-8 | 0.20 mi | |
| Moreno Elementary School | public | K-6 | 0.45 mi | |
| Community Day School | public | 7-12 | 0.61 mi | N/A |
| San Antonio High (Continuation) School | public | 10-12 | 0.61 mi | |
| Claremont Adult | public | UG | 0.65 mi | N/A |
| Montclair High School | public | 9-12 | 0.69 mi | |
| Oakmont Elementary School | public | K-6 | 0.81 mi | |
| Monte Vista Elementary School | public | K-6 | 0.97 mi | |
| Vista Del Valle Elementary School | public | K-6 | 1.00 mi | |
| Lehigh Elementary School | public | K-6 | 1.00 mi | |
| Montvue Elementary School | public | K-6 | 1.09 mi | N/A |
| Vernon Middle School | public | 7-8 | 1.30 mi | |
| Montera Elementary School | public | K-6 | 1.34 mi | |
| Buena Vista Arts-Integrated School | public | K-6 | 1.41 mi | |
| El Camino Elementary School | public | K-6 | 1.48 mi | |
| Sycamore Elementary School | public | K-6 | 1.49 mi | |
| Allison Elementary School | public | K-6 | 1.56 mi | |
| Hillside High School | public | 10-12 | 1.66 mi | |
| San Antonio Rop School | public | K-12 | 1.68 mi | N/A |
| Kingsley Elementary School | public | K-6 | 1.71 mi |
Neighborhood: Around This Home
Neighborhood: Local Demographics
Nearby Homes for Sale
9410 Felipe Ave is a Single Family Residence in Montclair, CA 91763. This 1,400 square foot property sits on a 0.276 Acres Lot and features 4 bedrooms & 2 full bathrooms. It is currently priced at $790,000 and was built in 1962. This address can also be written as 9410 Felipe Ave, Montclair, CA 91763.
©2025 California Regional MLS. All rights reserved. All data, including all measurements and calculations of area, is obtained from various sources and has not been, and will not be, verified by broker or MLS. All information should be independently reviewed and verified for accuracy. Properties may or may not be listed by the office/agent presenting the information. Information provided is for personal, non-commercial use by the viewer and may not be redistributed without explicit authorization from California Regional MLS.
Presently MLSListings.com displays Active, Contingent, Pending, and Recently Sold listings. Recently Sold listings are properties which were sold within the last three years. After that period listings are no longer displayed in MLSListings.com. Pending listings are properties under contract and no longer available for sale. Contingent listings are properties where there is an accepted offer, and seller may be seeking back-up offers. Active listings are available for sale.
This listing information is up-to-date as of April 20, 2025. For the most current information, please contact Rodrigo Maldonado-Deza
