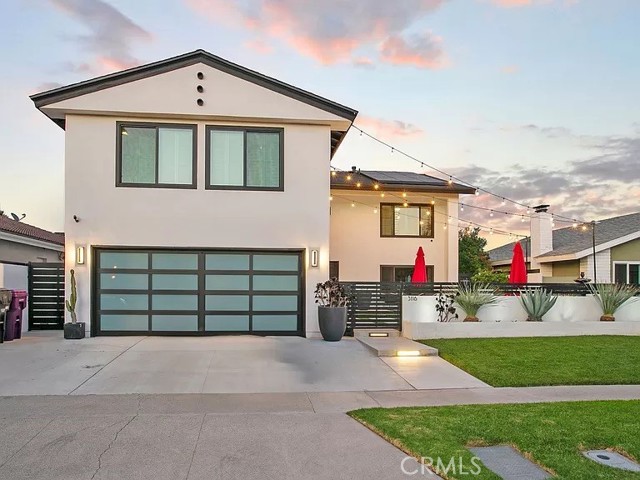3116 Julian Ave, Long Beach, CA 90808
$1,650,000 Mortgage Calculator Sold on Oct 2, 2024 Single Family Residence
Property Details
About this Property
Welcome to your dream home in the highly sought-after El Dorado Park Estates! This exquisite property offers 4 bedrooms plus bonus room, 2.5 bathrooms, and 3,250 square feet of meticulously remodeled living space. From the moment you arrive, you'll be captivated by the modern design & superior craftsmanship. The charming front courtyard, designed for privacy, features a spacious seating area, a built-in fire pit, stylish concrete pavers with turf accents, and ambient overhead lighting. As you step inside, you're greeted by a bright foyer showcasing a gorgeous curved staircase and a convenient half bath. The home boasts laminate flooring, recessed lighting, crown molding, custom paint throughout and an unbelievable amount of windows offering an abundance of natural light! The chef's kitchen is a culinary haven, equipped with granite countertops, custom cabinetry, two pantries with pullouts, recessed lighting, an electric stove top with a built-in microwave, double oven, and a generous eat-in area with easy access to the backyard. The impressive family room is ideal for gatherings, featuring a large fireplace with a raised hearth, custom built-in cabinetry, a wet bar, and an accordion-style sliding glass door that seamlessly opens to the luxurious backyard. Perfect for entertainin
MLS Listing Information
MLS #
CRRS24181103
MLS Source
California Regional MLS
Interior Features
Bedrooms
Primary Suite/Retreat, Other
Kitchen
Other, Pantry
Appliances
Built-in BBQ Grill, Dishwasher, Garbage Disposal, Microwave, Other, Oven - Double, Oven - Self Cleaning, Oven Range - Built-In, Refrigerator, Trash Compactor
Dining Room
Formal Dining Room, In Kitchen, Other
Family Room
Other, Separate Family Room
Fireplace
Decorative Only, Family Room, Fire Pit, Gas Burning, Gas Starter, Primary Bedroom
Flooring
Laminate
Laundry
Hookup - Gas Dryer, In Laundry Room, Other
Cooling
Ceiling Fan, Central Forced Air, Whole House Fan
Heating
Fireplace, Forced Air, Solar
Exterior Features
Roof
Composition
Foundation
Slab
Pool
Fenced, Heated, In Ground, Other, Pool - Yes, Spa - Private
Parking, School, and Other Information
Garage/Parking
Garage, Gate/Door Opener, Other, Private / Exclusive, Room for Oversized Vehicle, Side By Side, Garage: 3 Car(s)
Elementary District
Long Beach Unified
High School District
Long Beach Unified
Water
Other
HOA Fee
$0
Zoning
LBR1N
Neighborhood: Around This Home
Neighborhood: Local Demographics
Market Trends Charts
3116 Julian Ave is a Single Family Residence in Long Beach, CA 90808. This 3,250 square foot property sits on a 5,313 Sq Ft Lot and features 4 bedrooms & 2 full and 1 partial bathrooms. It is currently priced at $1,650,000 and was built in 1969. This address can also be written as 3116 Julian Ave, Long Beach, CA 90808.
©2024 California Regional MLS. All rights reserved. All data, including all measurements and calculations of area, is obtained from various sources and has not been, and will not be, verified by broker or MLS. All information should be independently reviewed and verified for accuracy. Properties may or may not be listed by the office/agent presenting the information. Information provided is for personal, non-commercial use by the viewer and may not be redistributed without explicit authorization from California Regional MLS.
Presently MLSListings.com displays Active, Contingent, Pending, and Recently Sold listings. Recently Sold listings are properties which were sold within the last three years. After that period listings are no longer displayed in MLSListings.com. Pending listings are properties under contract and no longer available for sale. Contingent listings are properties where there is an accepted offer, and seller may be seeking back-up offers. Active listings are available for sale.
This listing information is up-to-date as of December 12, 2024. For the most current information, please contact Yvonne Dowland
