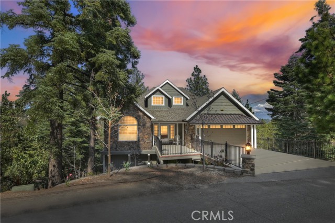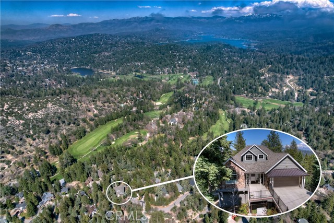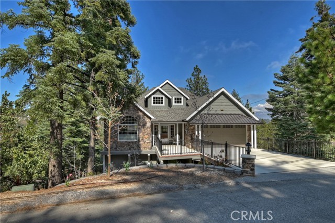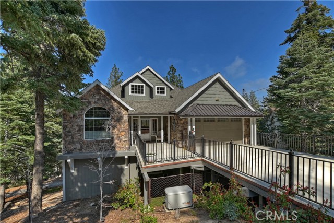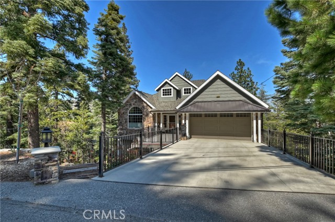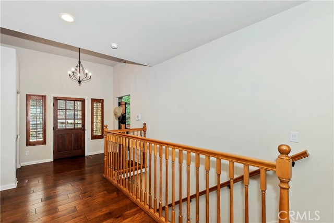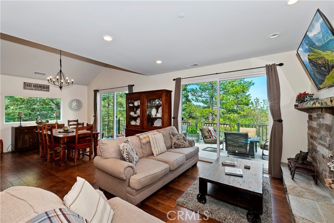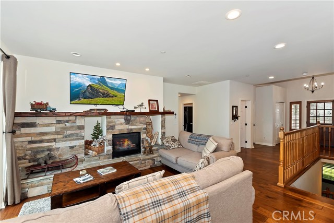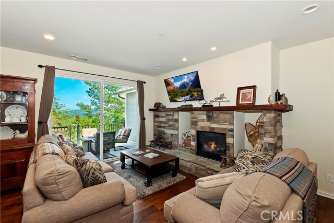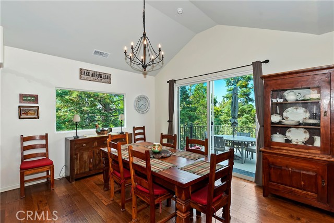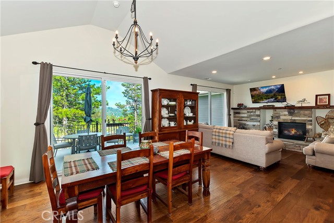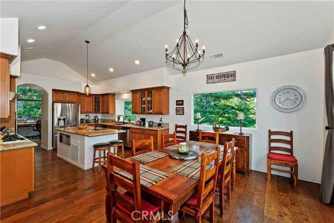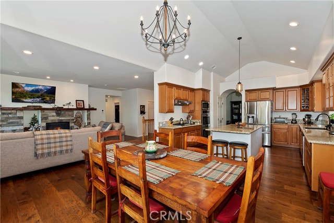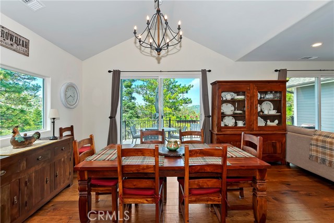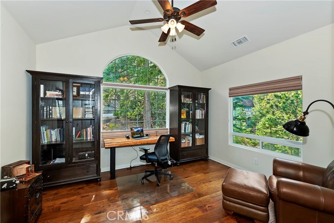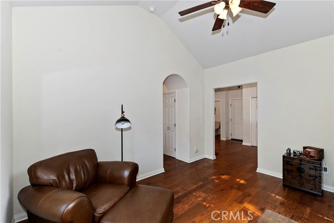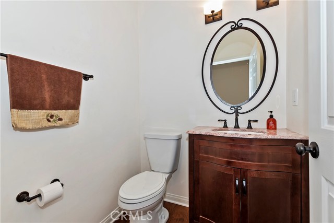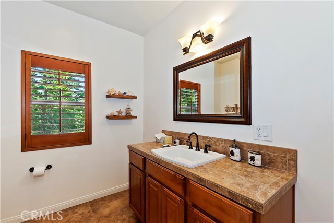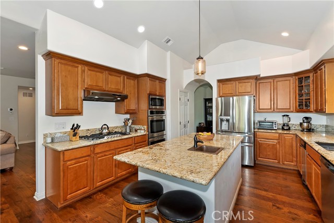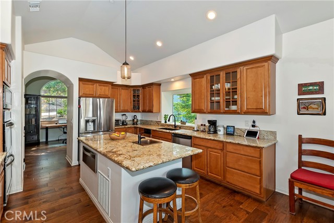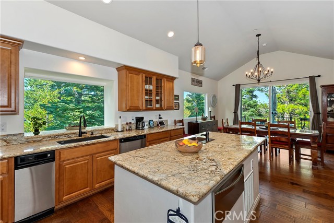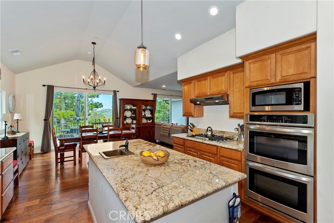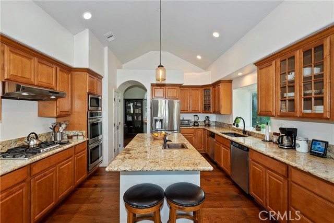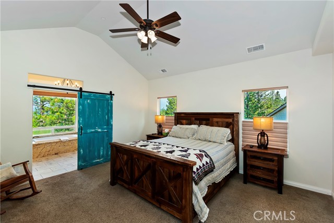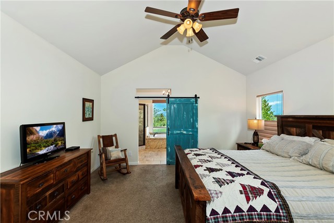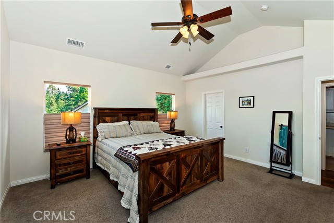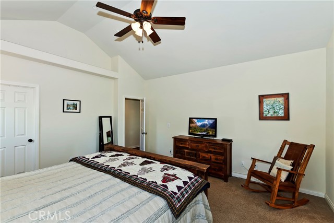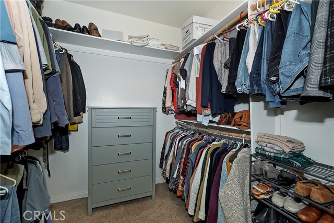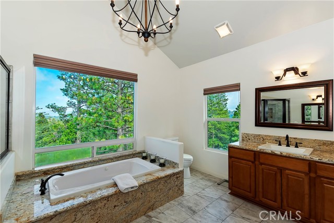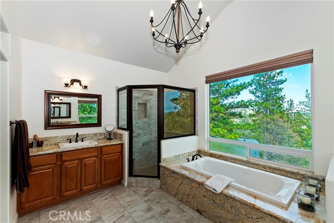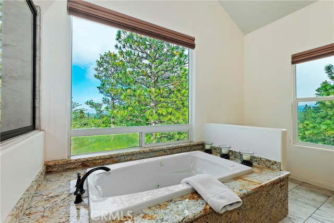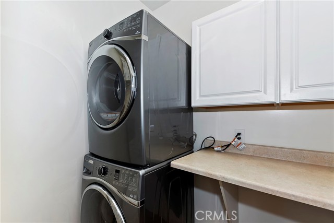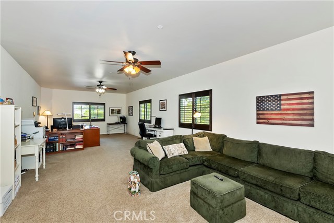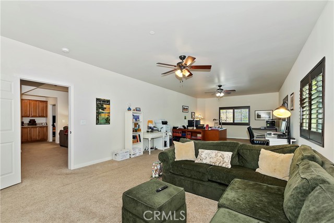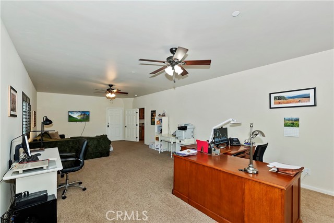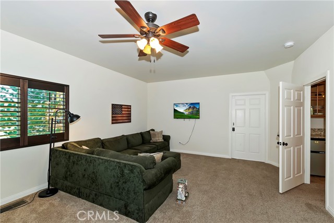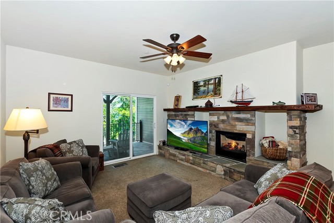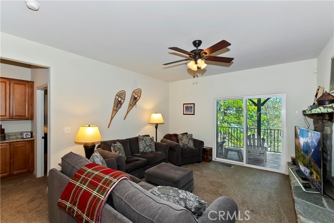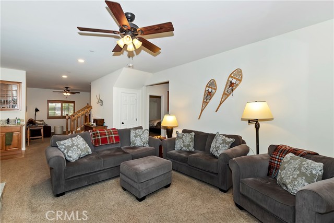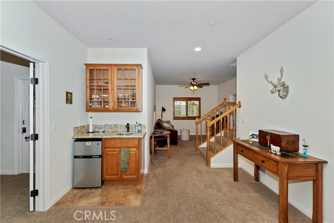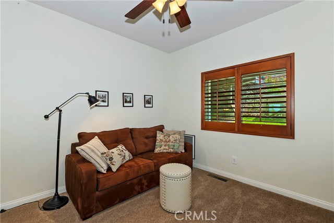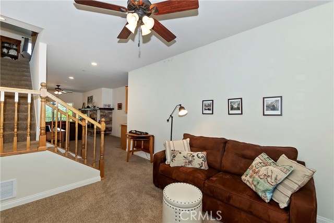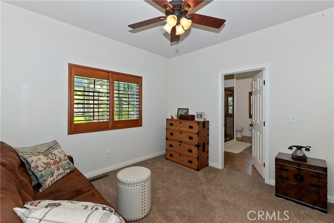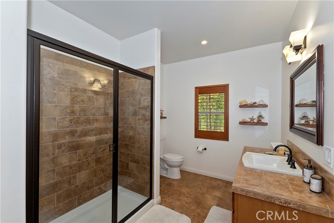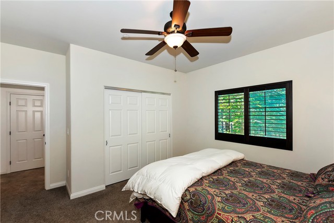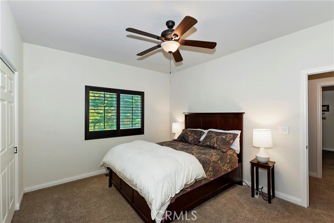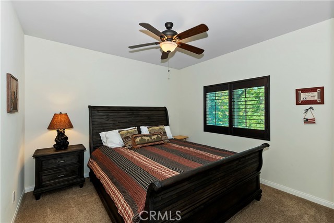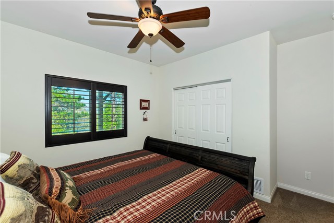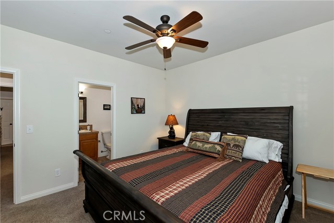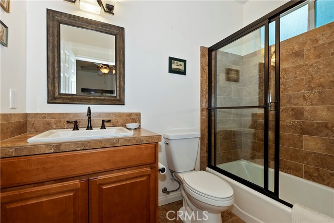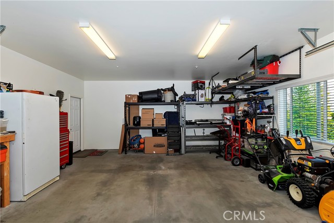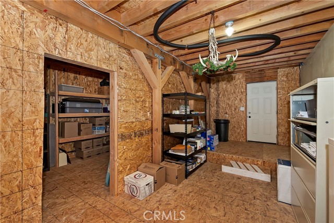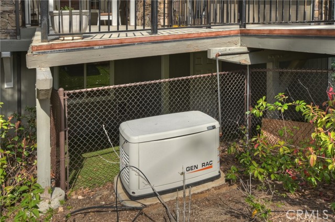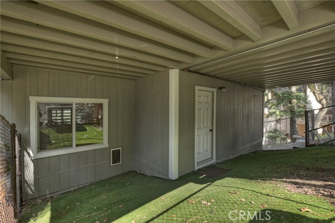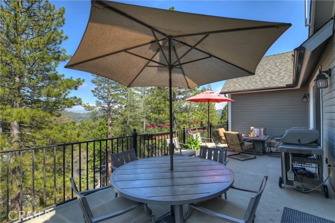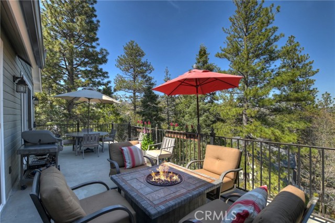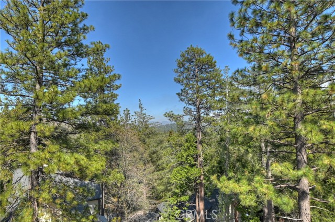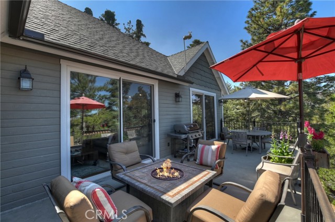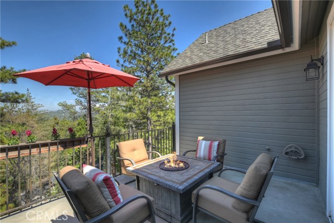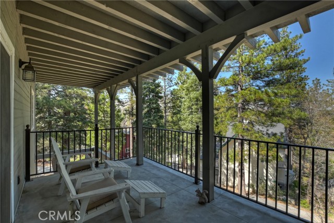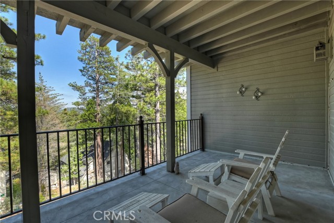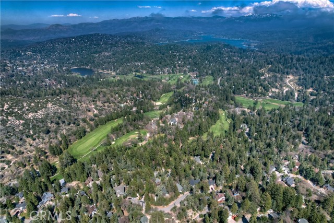26300 Spyglass Dr, Lake Arrowhead, CA 92352
$1,179,500 Mortgage Calculator Active Single Family Residence
Property Details
About this Property
Quality craftsmanship abounds in this custom mountain home designed, specially built for the prior owners with a light and open design well-suited to entertaining and a relaxed mountain lifestyle. There is level entry into the home & garage, the entire main floor has hardwood floors and is open and airy with lot's of windows. The main floor has the cook's kitchen featuring a wet sink island stand, breakfast bar, warming drawer, double ovens, window box and is open to the dining area with access to the large deck and a magnificent panoramic view perfect for entertaining and outside dining. The comfortable living room has a gas stone fireplace, a separate office and powder room. A large primary bedroom with the barn door leading to the bath which includes a spa tub, walk-in shower, separate vanities with granite counters, beautiful tile floors and a large windows with the magnificent panoramic view. The lower level has two en suite bedrooms, family room with the second gas stone fireplace, another large 500 square foot family room used now for a complete office. There is an additional large storage area and a door leading to a Astroturf gated dog run area. Some of the other features of this beautiful custom home include: a Generac Generator, built-in cabinets, whole house air
MLS Listing Information
MLS #
CRRW24083499
MLS Source
California Regional MLS
Days on Site
240
Interior Features
Bedrooms
Ground Floor Bedroom, Primary Suite/Retreat
Kitchen
Other, Pantry
Appliances
Dishwasher, Garbage Disposal, Microwave, Other, Oven - Double, Oven - Gas, Oven Range - Gas, Refrigerator, Trash Compactor, Dryer, Washer, Warming Drawer
Dining Room
In Kitchen
Family Room
Other
Fireplace
Family Room, Gas Burning, Living Room
Laundry
Hookup - Gas Dryer, In Laundry Room, Other
Cooling
Ceiling Fan, Central Forced Air
Heating
Central Forced Air
Exterior Features
Roof
Composition
Pool
None
Style
Custom
Parking, School, and Other Information
Garage/Parking
Attached Garage, Garage, Other, Garage: 2 Car(s)
Elementary District
Rim of the World Unified
High School District
Rim of the World Unified
HOA Fee
$0
Zoning
LA/RS-14M
Neighborhood: Around This Home
Neighborhood: Local Demographics
Market Trends Charts
Nearby Homes for Sale
26300 Spyglass Dr is a Single Family Residence in Lake Arrowhead, CA 92352. This 3,294 square foot property sits on a 10,132 Sq Ft Lot and features 3 bedrooms & 3 full and 1 partial bathrooms. It is currently priced at $1,179,500 and was built in 2015. This address can also be written as 26300 Spyglass Dr, Lake Arrowhead, CA 92352.
©2024 California Regional MLS. All rights reserved. All data, including all measurements and calculations of area, is obtained from various sources and has not been, and will not be, verified by broker or MLS. All information should be independently reviewed and verified for accuracy. Properties may or may not be listed by the office/agent presenting the information. Information provided is for personal, non-commercial use by the viewer and may not be redistributed without explicit authorization from California Regional MLS.
Presently MLSListings.com displays Active, Contingent, Pending, and Recently Sold listings. Recently Sold listings are properties which were sold within the last three years. After that period listings are no longer displayed in MLSListings.com. Pending listings are properties under contract and no longer available for sale. Contingent listings are properties where there is an accepted offer, and seller may be seeking back-up offers. Active listings are available for sale.
This listing information is up-to-date as of October 21, 2024. For the most current information, please contact CYNTHIA RAYMOND
