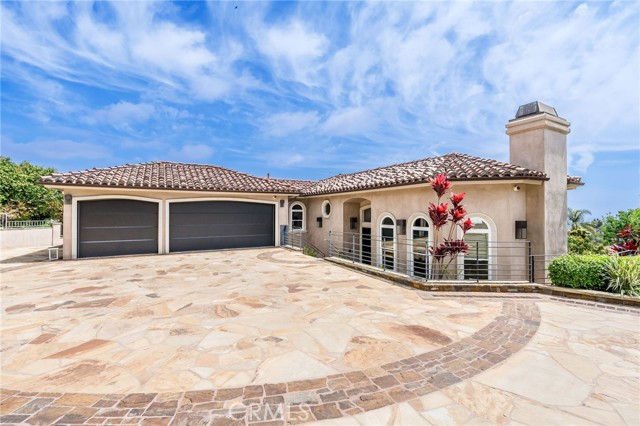2800 Colt Rd, Rancho Palos Verdes, CA 90275
$3,550,000 Mortgage Calculator Sold on Oct 18, 2024 Single Family Residence
Property Details
About this Property
This Luxury custom home is re-imagined in 2019 from the ground up with the finest finishes, attention to detail boasting 180* ocean views, white tip mountains and downtown LA skyscrapers. Capture the sunrise views outside and inside because of the large expansive dual pane windows that bring in light. Step inside the custom hand scraped wood floors and premium porcelain tile floors, resulting great flooring in this Estate. Entering the formal living room to a 28 ft ceiling, enjoy the porcelain tile chimney to the ceiling that is surrounded by tall windows with ocean views. Walk up to a back lit onyx wet bar that connects to the family room where you see stunning views of ocean, harbor, LA skyscrapers and snow tip mountains. There is premium porcelain tile floors, a fireplace, recessed lighting and access to an outdoor balcony with seating and a BBQ with endless ocean views, harbor, pool-backyard, Downtown LA skyscrapers and white mountain tops. There is a modern private office. The Kitchen is one of a kind, very large with marble countertops, Viking SS top of the line appliances, a large stove with dual oven-bbq combo, a one piece marble backsplash, soft closing drawers, wine fridge, built in coffee maker, microwave, extra large refrigerator and amazing ocean/harbor views. Dini
MLS Listing Information
MLS #
CRSB24076662
MLS Source
California Regional MLS
Interior Features
Bedrooms
Ground Floor Bedroom
Kitchen
Other
Appliances
Built-in BBQ Grill, Dishwasher, Garbage Disposal, Hood Over Range, Microwave, Other, Oven - Double, Oven - Gas, Oven - Self Cleaning, Oven Range - Built-In, Oven Range - Gas, Refrigerator
Dining Room
Breakfast Nook, Formal Dining Room
Family Room
Other, Separate Family Room
Fireplace
Family Room, Fire Pit, Living Room, Primary Bedroom
Laundry
Hookup - Gas Dryer, In Laundry Room, Other
Cooling
Central Forced Air
Heating
Central Forced Air, Fireplace, Forced Air, Gas
Exterior Features
Roof
Tile
Foundation
Combination, Concrete Perimeter, Slab
Pool
Fenced, Heated, In Ground, Other, Pool - Yes, Spa - Private
Style
Contemporary, Custom, Spanish
Parking, School, and Other Information
Garage/Parking
Garage, Other, Private / Exclusive, Room for Oversized Vehicle, Garage: 3 Car(s)
Elementary District
Palos Verdes Peninsula Unified
High School District
Palos Verdes Peninsula Unified
HOA Fee
$350
HOA Fee Frequency
Annually
Zoning
RPRS20000&E*
Neighborhood: Around This Home
Neighborhood: Local Demographics
Market Trends Charts
2800 Colt Rd is a Single Family Residence in Rancho Palos Verdes, CA 90275. This 3,740 square foot property sits on a 0.625 Acres Lot and features 5 bedrooms & 4 full bathrooms. It is currently priced at $3,550,000 and was built in 1992. This address can also be written as 2800 Colt Rd, Rancho Palos Verdes, CA 90275.
©2024 California Regional MLS. All rights reserved. All data, including all measurements and calculations of area, is obtained from various sources and has not been, and will not be, verified by broker or MLS. All information should be independently reviewed and verified for accuracy. Properties may or may not be listed by the office/agent presenting the information. Information provided is for personal, non-commercial use by the viewer and may not be redistributed without explicit authorization from California Regional MLS.
Presently MLSListings.com displays Active, Contingent, Pending, and Recently Sold listings. Recently Sold listings are properties which were sold within the last three years. After that period listings are no longer displayed in MLSListings.com. Pending listings are properties under contract and no longer available for sale. Contingent listings are properties where there is an accepted offer, and seller may be seeking back-up offers. Active listings are available for sale.
This listing information is up-to-date as of December 12, 2024. For the most current information, please contact Luis Gonzalez
