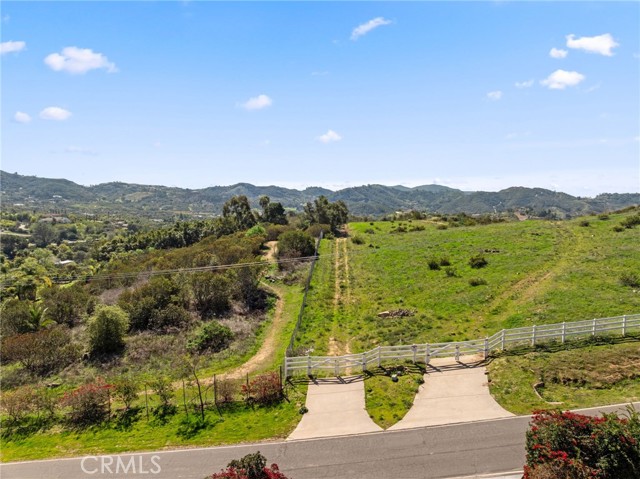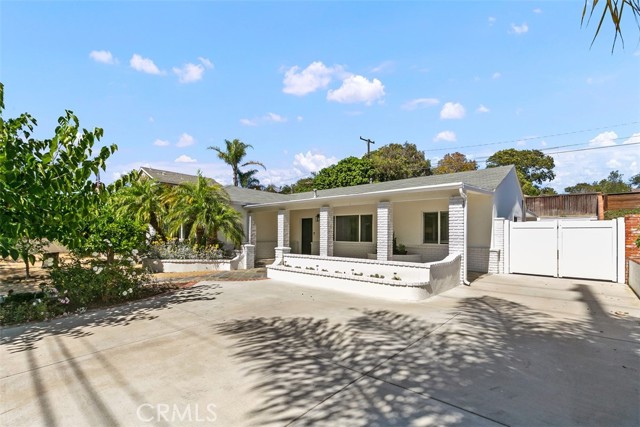11145 N Valley Dr, Fresno, CA 93730
$1,100,000 Mortgage Calculator Sold on Jan 22, 2025 Single Family Residence
Property Details
About this Property
This lovely spacious single story 3,258 sq ft home is a stunning residence nestled in the prestigious Copper Hills Estates within the award-winning Clovis North School District. It boasts 4 bedrooms and 3.5 baths, including a luxurious master suite with a huge walk-in closet, a jetted tub, standing shower, double sinks, and direct access to a serene courtyard patio. The open floor plan features a grand foyer, a vast living room, a formal dining room with patio access, and a gourmet kitchen equipped with stainless steel KitchenAid appliances, a huge pantry, and an expansive island. Upgraded throughout with beautiful engineered hardwood floors, custom cabinetry, a great room fireplace blower, solar power, and advanced Linkus security and sound systems, this home offers unparalleled comfort and style. Enjoy the beautifully landscaped front yard with night lights, a whole-house water softener, reverse osmosis under sink, and the added convenience of a Ring doorbell and wood shutters, making this exquisite property a perfect haven for luxurious living and entertaining. This home offers a blend of luxury, comfort, modern amenities, and making it the perfect sanctuary. Schedule a viewing today to experience the elegance and charm of this Copper Hills Estates gem. A lovely combination of
Your path to home ownership starts here. Let us help you calculate your monthly costs.
MLS Listing Information
MLS #
CRSB24139731
MLS Source
California Regional MLS
Interior Features
Bedrooms
Ground Floor Bedroom, Primary Suite/Retreat, Primary Suite/Retreat - 2+
Bathrooms
Jack and Jill
Kitchen
Other
Appliances
Dishwasher, Ice Maker, Microwave, Other, Oven - Electric, Refrigerator
Fireplace
Living Room
Laundry
In Laundry Room
Cooling
Central Forced Air, Central Forced Air - Electric, Other
Exterior Features
Pool
None
Parking, School, and Other Information
Garage/Parking
Garage: 3 Car(s)
Elementary District
Clovis Unified
High School District
Clovis Unified
HOA Fee
$110
HOA Fee Frequency
Monthly
Complex Amenities
Other
Contact Information
Listing Agent
Thein Thein Hoo
Century 21 Union Realty
License #: 01712020
Phone: (310) 707-3600
Co-Listing Agent
Cheryl Sensenbaugh
Century 21 Jordan-Link & Company
License #: 01324053
Phone: (559) 246-8000
Market Trends Charts
11145 N Valley Dr is a Single Family Residence in Fresno, CA 93730. This 3,258 square foot property sits on a 9,600 Sq Ft Lot and features 4 bedrooms & 3 full and 1 partial bathrooms. It is currently priced at $1,100,000 and was built in 2018. This address can also be written as 11145 N Valley Dr, Fresno, CA 93730.
©2025 California Regional MLS. All rights reserved. All data, including all measurements and calculations of area, is obtained from various sources and has not been, and will not be, verified by broker or MLS. All information should be independently reviewed and verified for accuracy. Properties may or may not be listed by the office/agent presenting the information. Information provided is for personal, non-commercial use by the viewer and may not be redistributed without explicit authorization from California Regional MLS.
Presently MLSListings.com displays Active, Contingent, Pending, and Recently Sold listings. Recently Sold listings are properties which were sold within the last three years. After that period listings are no longer displayed in MLSListings.com. Pending listings are properties under contract and no longer available for sale. Contingent listings are properties where there is an accepted offer, and seller may be seeking back-up offers. Active listings are available for sale.
This listing information is up-to-date as of January 23, 2025. For the most current information, please contact Thein Thein Hoo, (310) 707-3600



