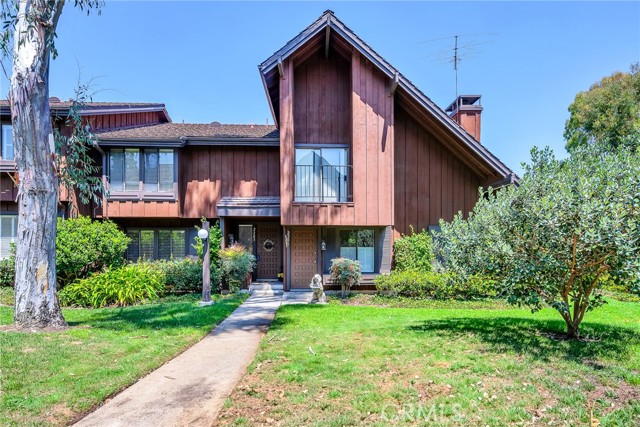Property Details
About this Property
Spectacular Townhome featuring TWO Primary oversized Bedroom Suites (each with their own ensuite), located in "The Gardens," a serene and lushly landscaped, highly desirable community close to restaurants, shopping, gyms and easy freeway access. You'll enjoy the "Yellowstone" themed rustic charm of this newly remodeled townhome ... with its soft neutral tones, classic barnwood-style luxury vinyl flooring throughout the open floor plan. The kitchen features stunning Quartz countertops with a large breakfast bar/peninsula, stainless steel appliances, designer fixtures and a full-sized pantry. Adjacent is the spacious dining (or family) room with sliding doors opening to a pretty and private back patio for your al fresco dining or weekend BBQ's, providing easy access to the 2-car garage with washer and dryer hookups and alley access. There is a remodeled bath on the main level for guests and additional storage. Upstairs you'll find the two light, bright, and spacious primary bedrooms. One has a large walk-in closet and a remodeled full bath with tub and shower. The other has a remodeled bath with designer fixtures and an oversized shower. The Gardens amenities include beautiful swimming pools, his and her saunas, tennis and pickleball courts, and includes water for the entire commun
MLS Listing Information
MLS #
CRSB24175214
MLS Source
California Regional MLS
Interior Features
Bedrooms
Dressing Area, Primary Suite/Retreat, Primary Suite/Retreat - 2+, Other
Appliances
Dishwasher, Garbage Disposal, Ice Maker, Microwave, Oven Range - Built-In, Oven Range - Electric
Dining Room
Breakfast Bar, Dining "L", Other
Fireplace
None
Laundry
In Garage
Cooling
Ceiling Fan, Central Forced Air
Heating
Central Forced Air
Exterior Features
Pool
Community Facility, Fenced, Gunite, Heated, In Ground
Parking, School, and Other Information
Garage/Parking
Garage, Gate/Door Opener, Private / Exclusive, Room for Oversized Vehicle, Garage: 2 Car(s)
Elementary District
Los Angeles Unified
High School District
Los Angeles Unified
HOA Fee
$586
HOA Fee Frequency
Monthly
Complex Amenities
Club House, Community Pool, Other, Picnic Area
Zoning
LARD2
Neighborhood: Around This Home
Neighborhood: Local Demographics
Market Trends Charts
2203 Stonewood Ct is a Townhouse in San Pedro, CA 90732. This 1,351 square foot property sits on a 10.702 Acres Lot and features 2 bedrooms & 2 full and 1 partial bathrooms. It is currently priced at $739,000 and was built in 1979. This address can also be written as 2203 Stonewood Ct, San Pedro, CA 90732.
©2024 California Regional MLS. All rights reserved. All data, including all measurements and calculations of area, is obtained from various sources and has not been, and will not be, verified by broker or MLS. All information should be independently reviewed and verified for accuracy. Properties may or may not be listed by the office/agent presenting the information. Information provided is for personal, non-commercial use by the viewer and may not be redistributed without explicit authorization from California Regional MLS.
Presently MLSListings.com displays Active, Contingent, Pending, and Recently Sold listings. Recently Sold listings are properties which were sold within the last three years. After that period listings are no longer displayed in MLSListings.com. Pending listings are properties under contract and no longer available for sale. Contingent listings are properties where there is an accepted offer, and seller may be seeking back-up offers. Active listings are available for sale.
This listing information is up-to-date as of October 09, 2024. For the most current information, please contact SHARON MCHALE, (310) 940-1516
