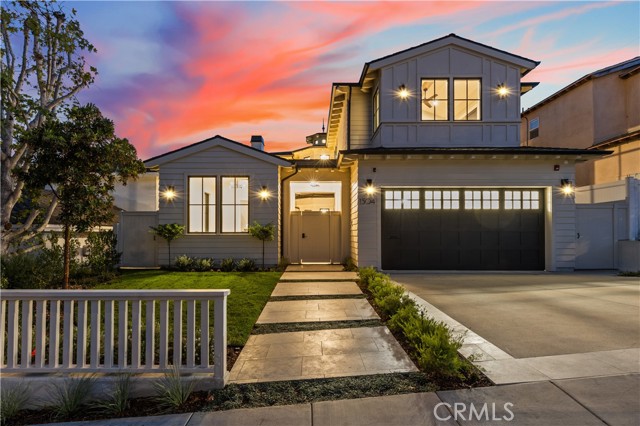1504 9th St, Manhattan Beach, CA 90266
$5,625,000 Mortgage Calculator Sold on Dec 20, 2024 Single Family Residence
Property Details
About this Property
This brand-new Odle and Son home is a masterpiece in its own right, seamlessly blending modern luxury and comfort. This sophisticated 4,662 sq.ft. home features an open and breezy layout with 5 spacious bedrooms and 5 bathrooms, and an elevator for ease of access to the upstairs. The property includes an elegant casita with 1 bedroom and 1 bathroom, offering a private retreat for guests or an exquisite home office. There are four strategically placed fireplaces and timeless hardwood floors that grace its spacious interiors throughout. Just off the kitchen, connoisseurs will enjoy a glass-enclosed, chilled wine wall capable of holding over 100 bottles. The home’s chef's kitchen boasts high-end Thermador appliances, adjacent to a formal dining room for special gatherings. The spacious family room, with its cozy fireplace, opens to a comfortable loggia graced with its own fireplace and an outdoor kitchen with ample seating for all. The backyard features a generous sun-soaked pool. Upstairs, the primary suite is a private haven with vaulted ceilings, a fireplace, a balcony overlooking the pool, and a spa-like bathroom retreat. Four additional bedrooms and three bathrooms cater to family and guests. The home is supplied with air conditioning condenser units, 400 amps of power
MLS Listing Information
MLS #
CRSB24206056
MLS Source
California Regional MLS
Interior Features
Bedrooms
Ground Floor Bedroom, Primary Suite/Retreat
Bathrooms
Jack and Jill
Kitchen
Other, Pantry
Appliances
Built-in BBQ Grill, Dishwasher, Freezer, Garbage Disposal, Hood Over Range, Ice Maker, Microwave, Other, Oven - Self Cleaning, Oven Range, Oven Range - Built-In, Refrigerator
Dining Room
In Kitchen
Family Room
Other
Fireplace
Family Room, Living Room, Primary Bedroom, Outside
Laundry
In Laundry Room, Other, Upper Floor
Cooling
Ceiling Fan, Central Forced Air, Other
Heating
Central Forced Air, Fireplace, Forced Air
Exterior Features
Foundation
Slab
Pool
Heated, In Ground, Other, Pool - Yes, Solar Cover, Spa - Private
Style
Cape Cod
Parking, School, and Other Information
Garage/Parking
Garage, Gate/Door Opener, Other, Garage: 3 Car(s)
Elementary District
Manhattan Beach Unified
High School District
Manhattan Beach Unified
HOA Fee
$0
Zoning
MNRS
Contact Information
Listing Agent
Tyler Kruse
Irongate Real Estate
License #: 02045268
Phone: –
Co-Listing Agent
Andre Kruse
Irongate Real Estate
License #: 02044830
Phone: –
Neighborhood: Around This Home
Neighborhood: Local Demographics
Market Trends Charts
1504 9th St is a Single Family Residence in Manhattan Beach, CA 90266. This 4,662 square foot property sits on a 7,501 Sq Ft Lot and features 5 bedrooms & 4 full and 1 partial bathrooms. It is currently priced at $5,625,000 and was built in 2024. This address can also be written as 1504 9th St, Manhattan Beach, CA 90266.
©2024 California Regional MLS. All rights reserved. All data, including all measurements and calculations of area, is obtained from various sources and has not been, and will not be, verified by broker or MLS. All information should be independently reviewed and verified for accuracy. Properties may or may not be listed by the office/agent presenting the information. Information provided is for personal, non-commercial use by the viewer and may not be redistributed without explicit authorization from California Regional MLS.
Presently MLSListings.com displays Active, Contingent, Pending, and Recently Sold listings. Recently Sold listings are properties which were sold within the last three years. After that period listings are no longer displayed in MLSListings.com. Pending listings are properties under contract and no longer available for sale. Contingent listings are properties where there is an accepted offer, and seller may be seeking back-up offers. Active listings are available for sale.
This listing information is up-to-date as of December 21, 2024. For the most current information, please contact Tyler Kruse
